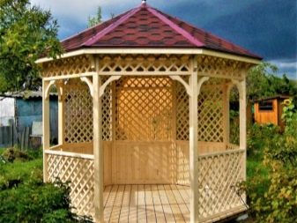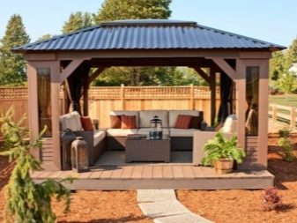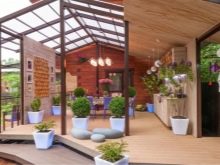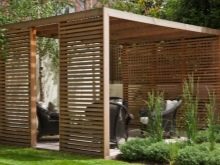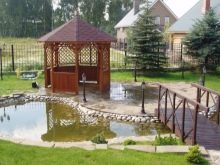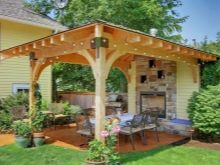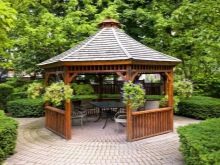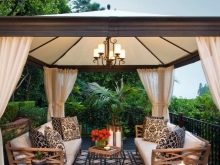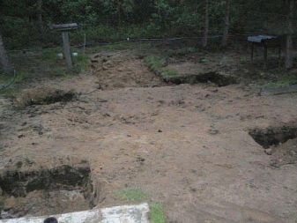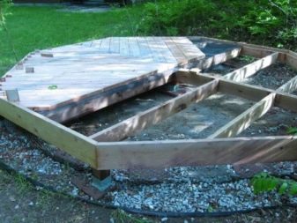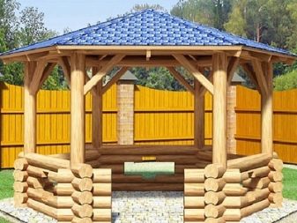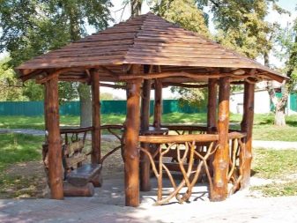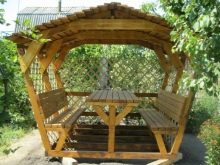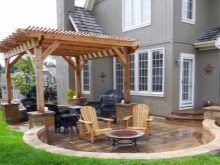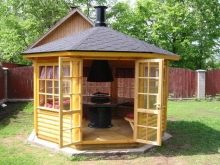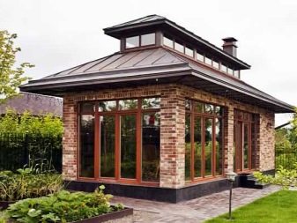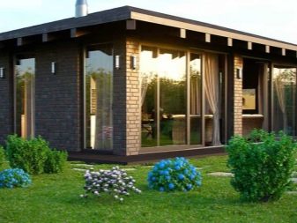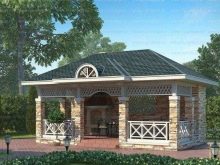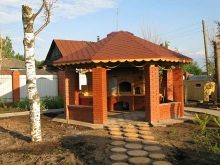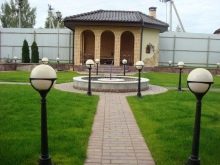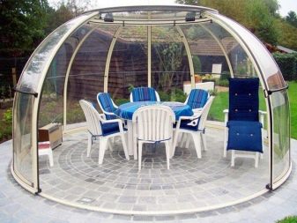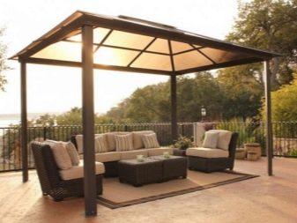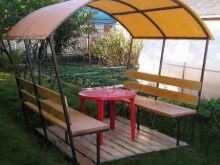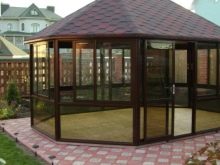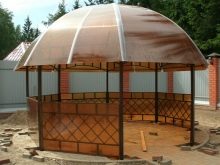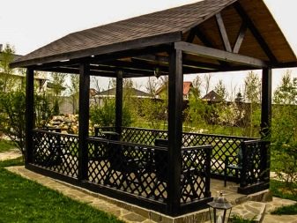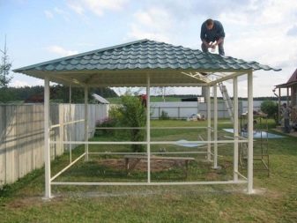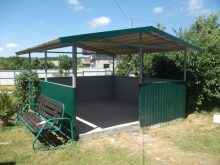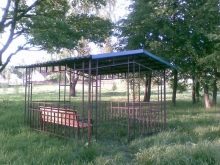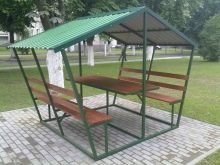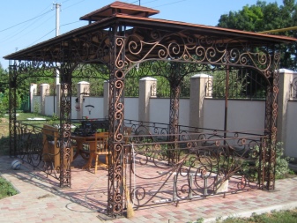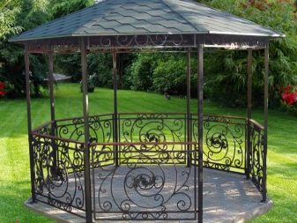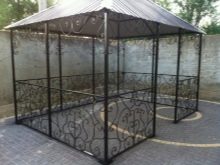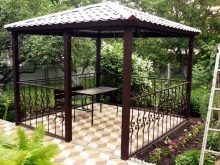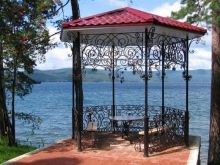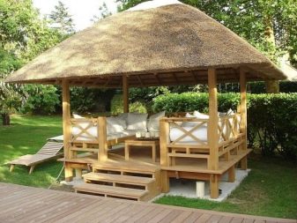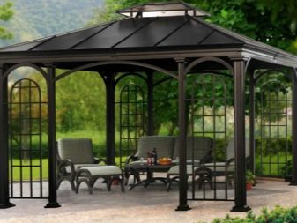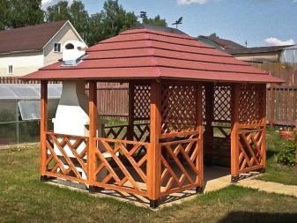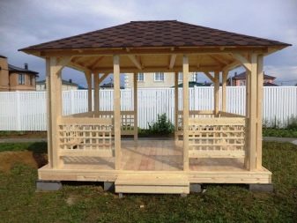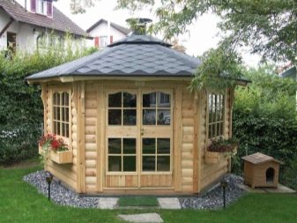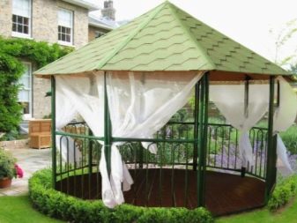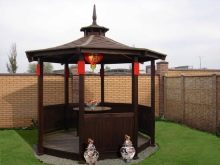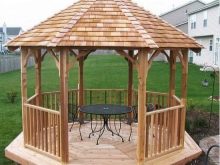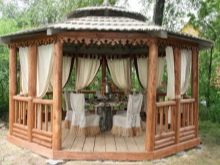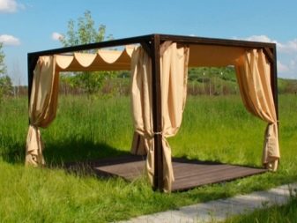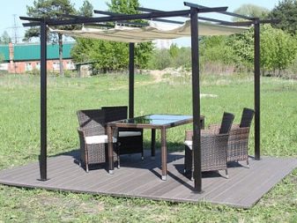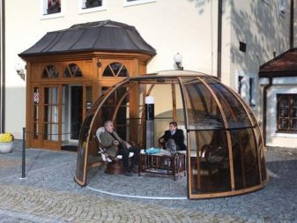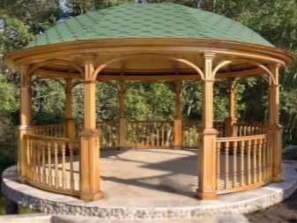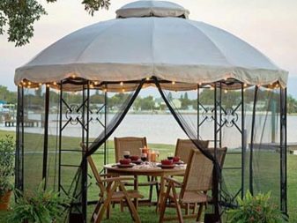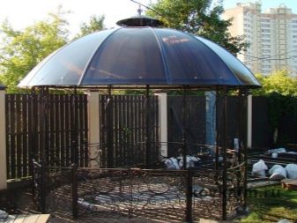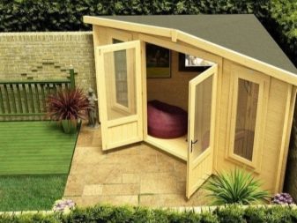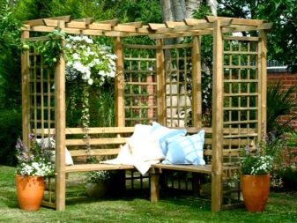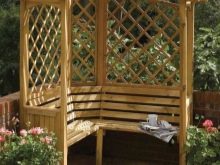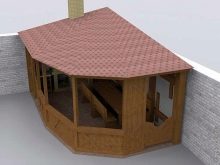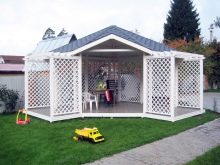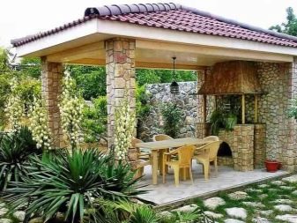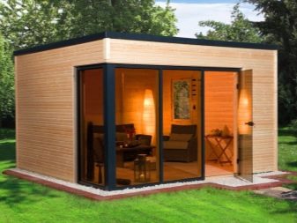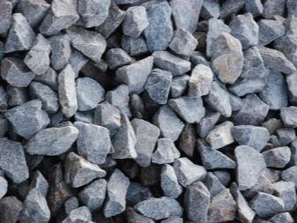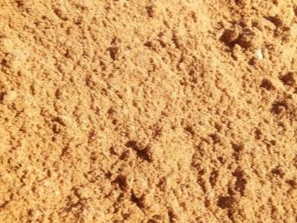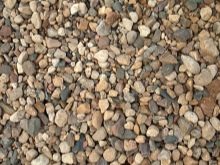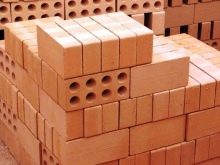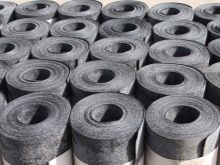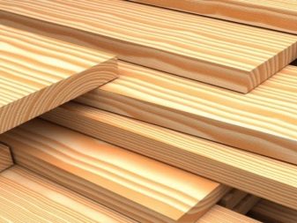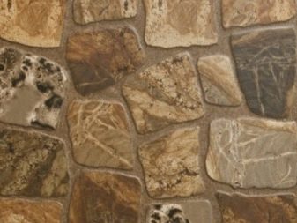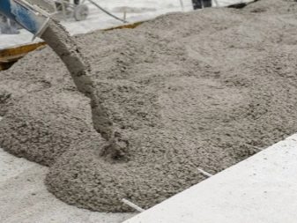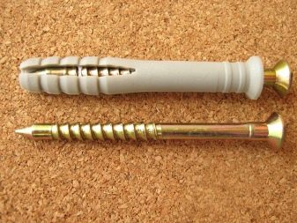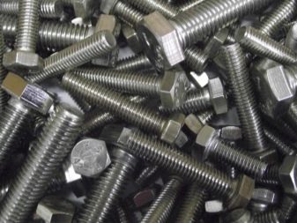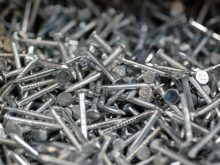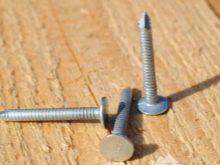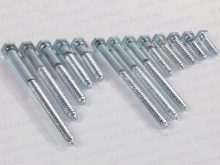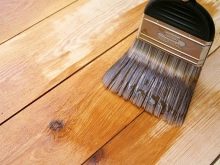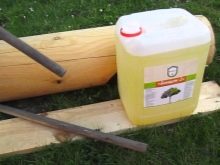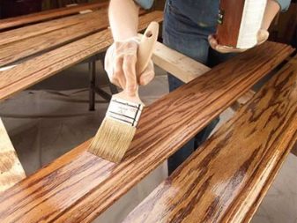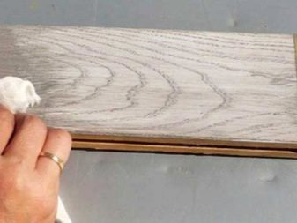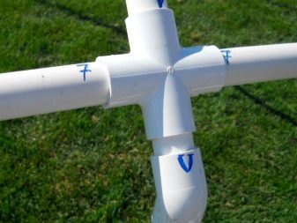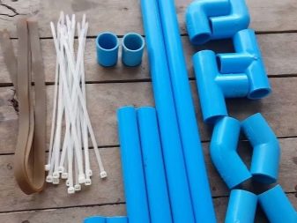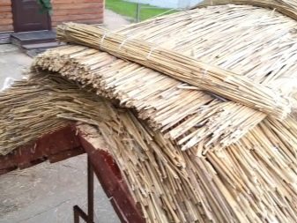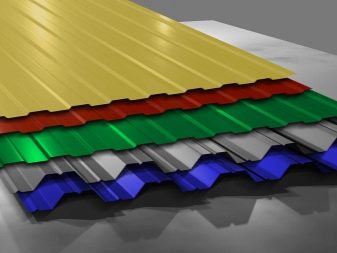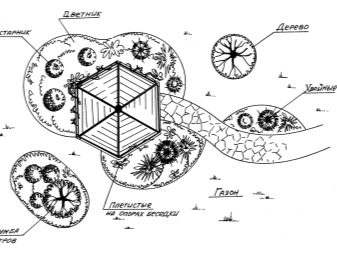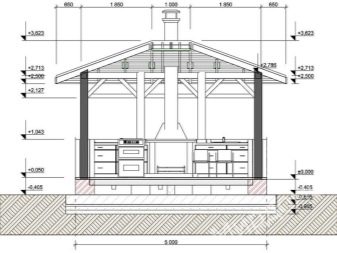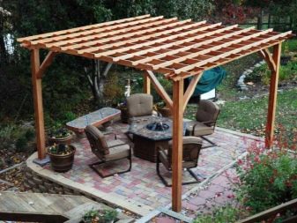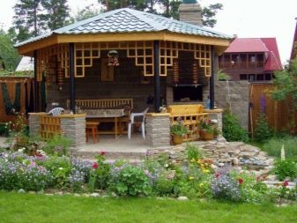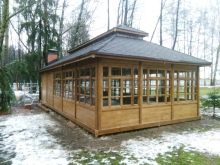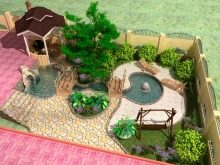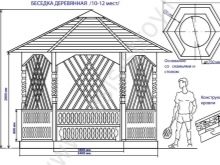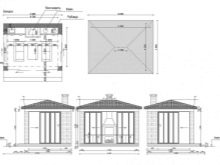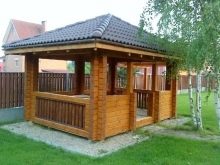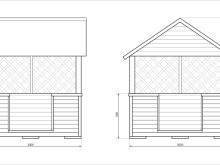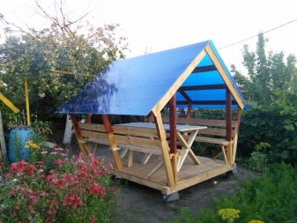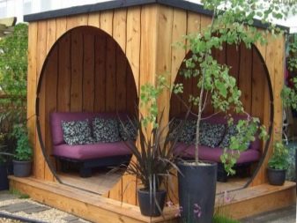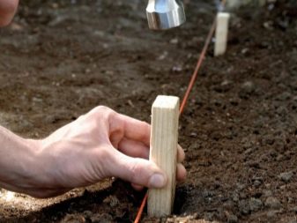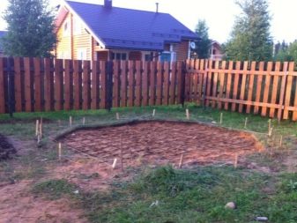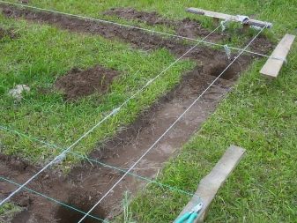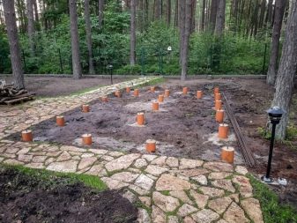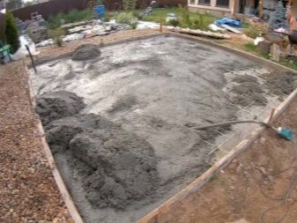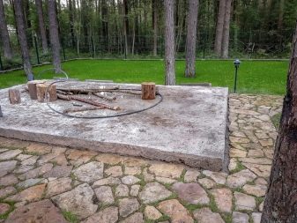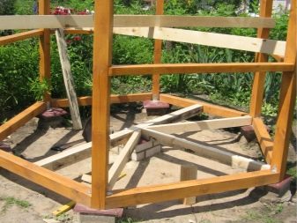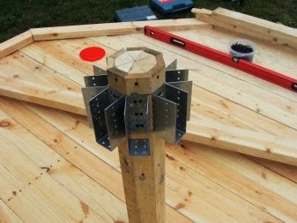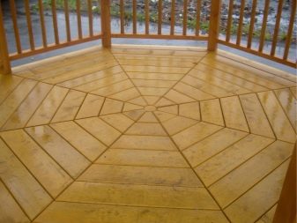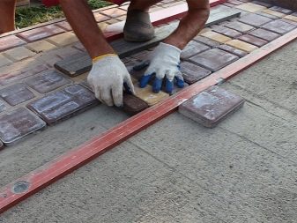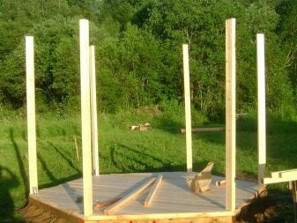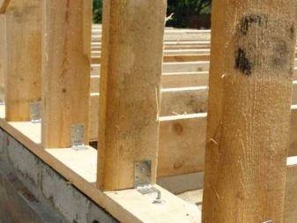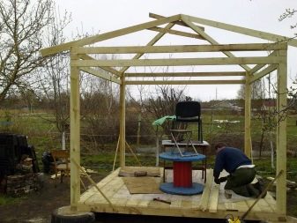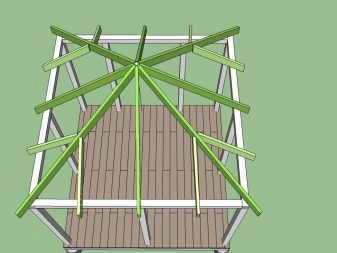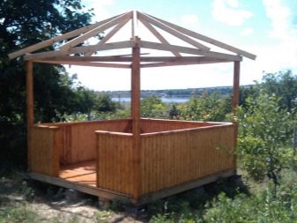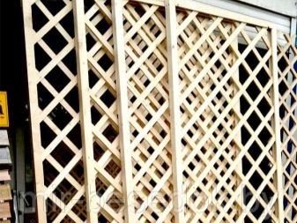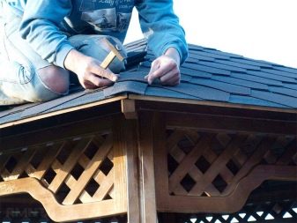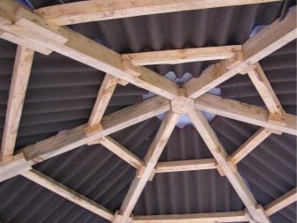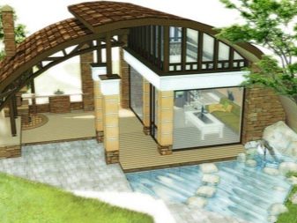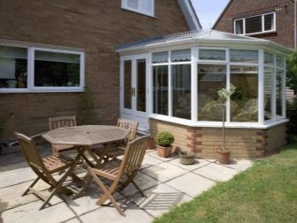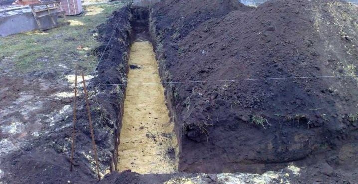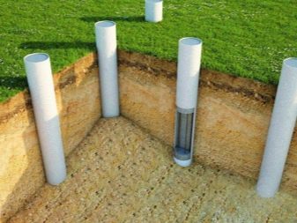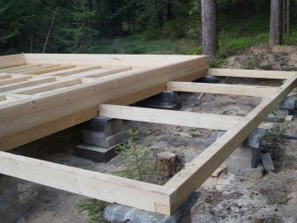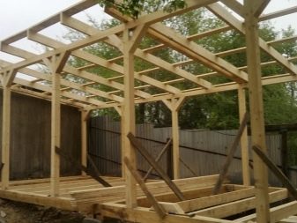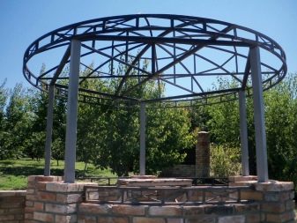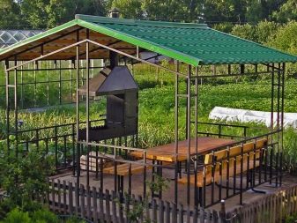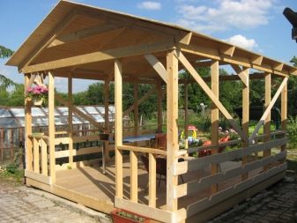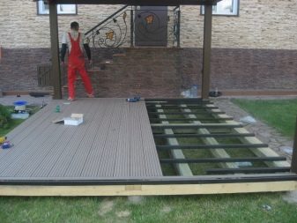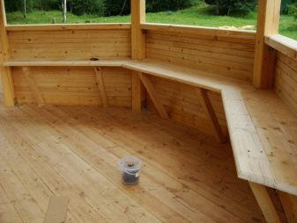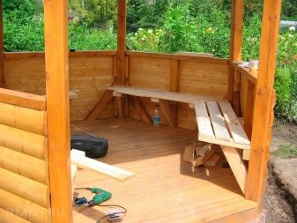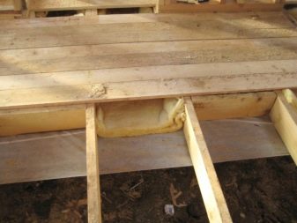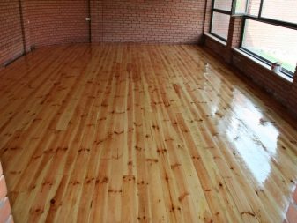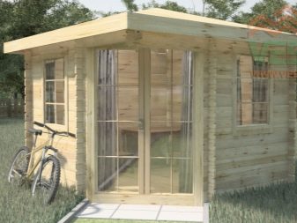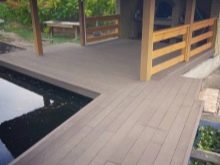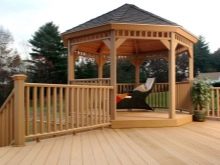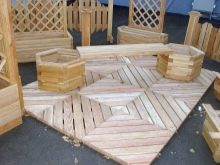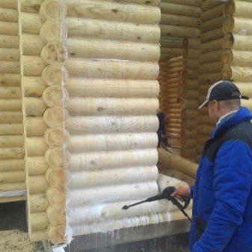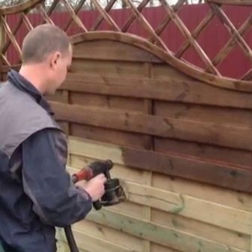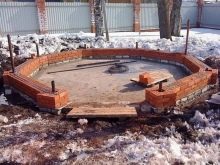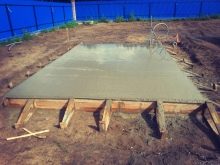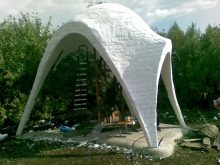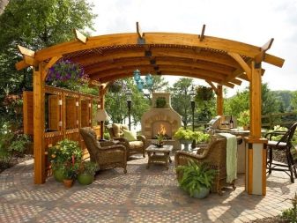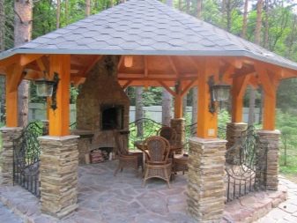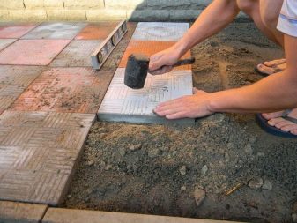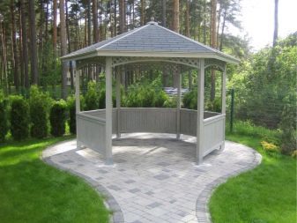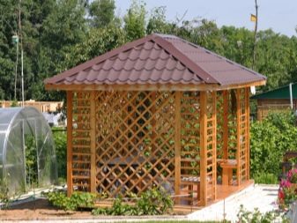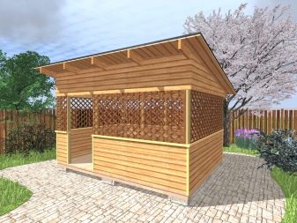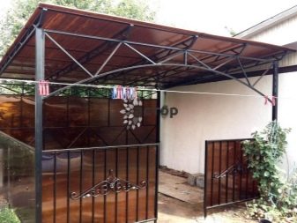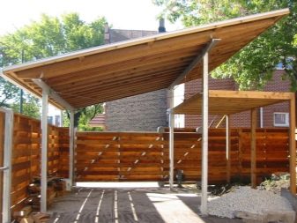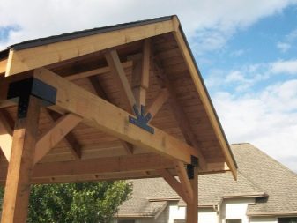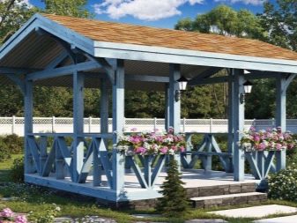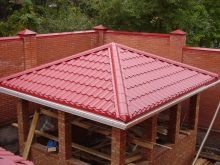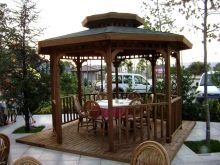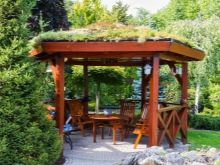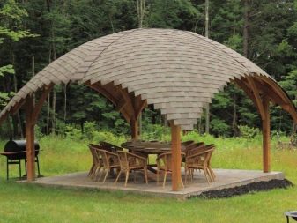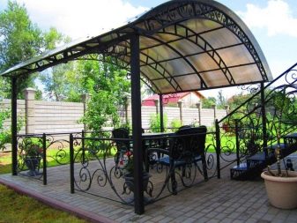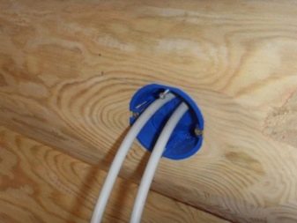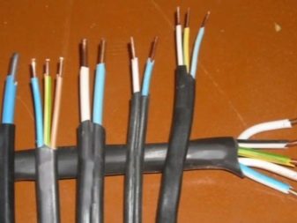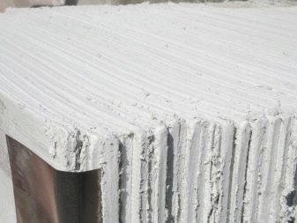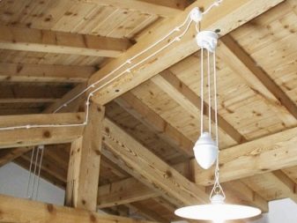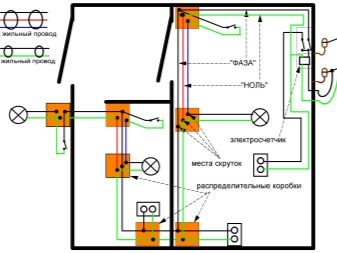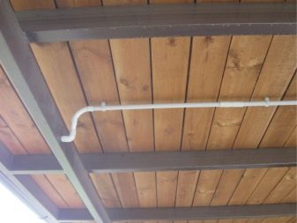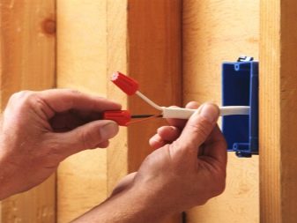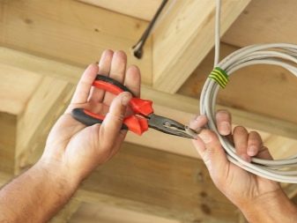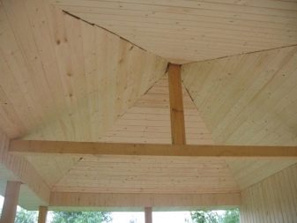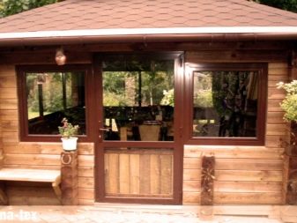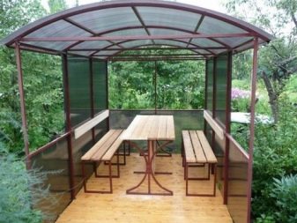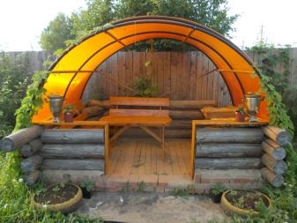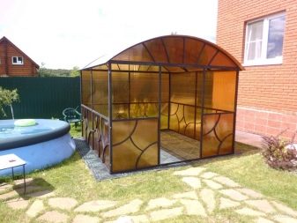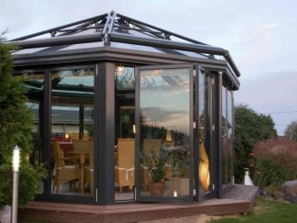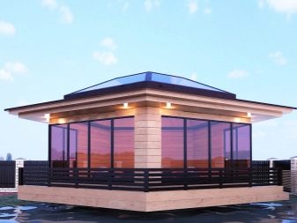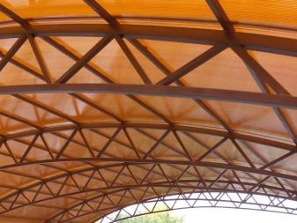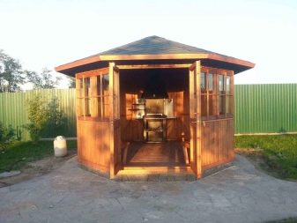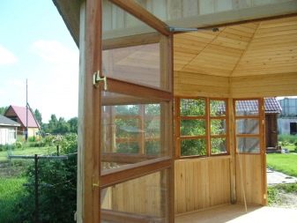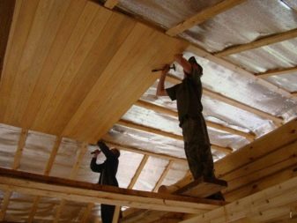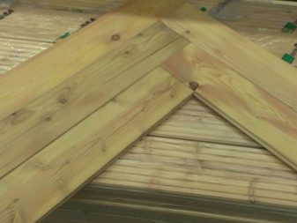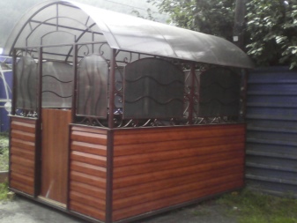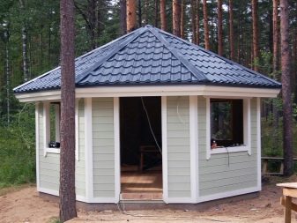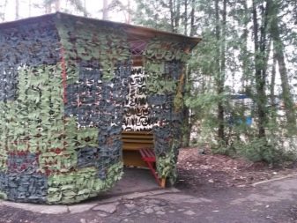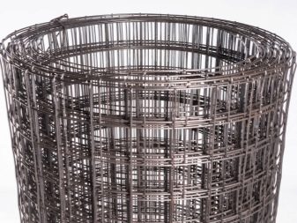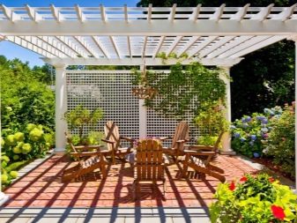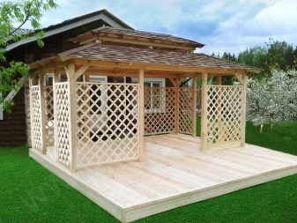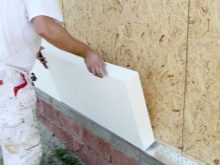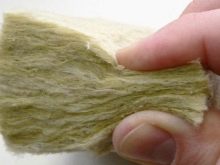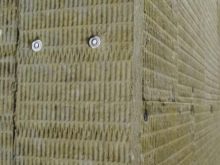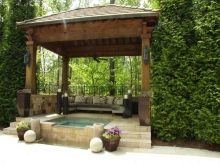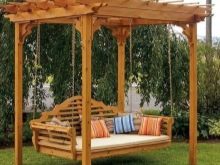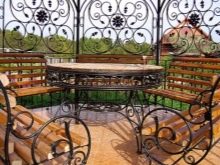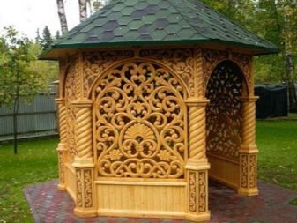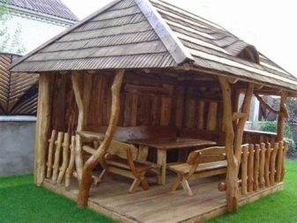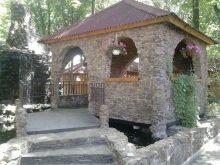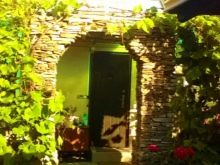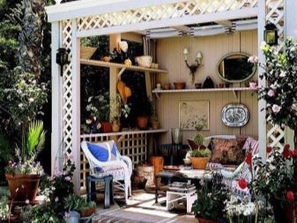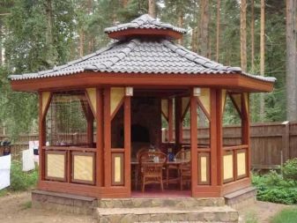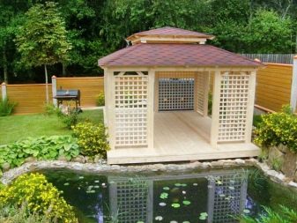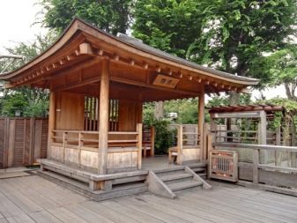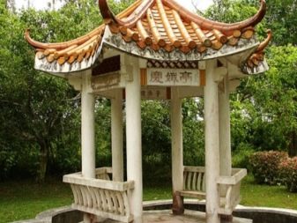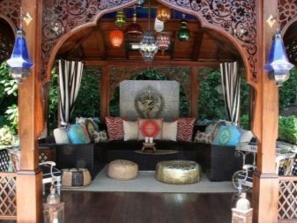How to make a gazebo with your own hands?
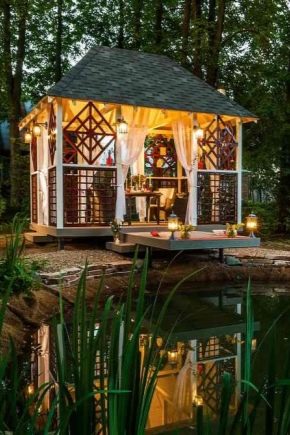
Today, few people are limited to the dacha just house and garden. Such a cozy building for rest, like a gazebo, adorns every second yard. This article is for those who are ready for the independent construction of a country house on their site.
Location selection
Before choosing a place for the construction of an arbor, you need to think about the purpose for which it will be used. For many in the summer, a gazebo serves as a dining room or summer kitchen, then it makes sense to make it closer to home. If it is needed solely for relaxation and solitude, it is better to put it on the outskirts of the site.
But wherever such a country house is located, it must match the style and design of all the buildings on the site and not get out of the big picture. Therefore, you need to consider not only the issue of location, but also a detailed configuration.
A great place for any gazebo will be the river bank or other reservoir, but not every dacha has such charms.
If you put a gazebo in the yard in the shade of tall trees, it will certainly be an ideal place for reflection and relaxation.
If the area in front of a private house is quite small, then you can position it in the very center, after first paving the path, for example, from the gate. To the open gazebo was not the object of observation by passers-by, you can plant thick tall shrubs near it.
When building it is worth remembering that it is very important not only the view of the gazebo from, but also a view from it, because nothing should interfere with comfortable rest. For example, a view of the neighbor’s fence, or even a wall of a house, will not create the proper atmosphere. But in any case, the situation can be corrected with the help of colors and correctly selected furniture.
Before installing the gazebo, it is imperative to know the depth of groundwater at the site and the degree of soil freezing in winter. Information about the prevailing wind direction will also be useful, especially if there is a place for a barbecue in the gazebo. If necessary, for this information you can contact the surveyors.
The installation site should be relatively flat. If there are stumps on the plot, then it is better to uproot them, because overgrown roots can spoil the foundation.
To install a gazebo with a stove / barbecue, it is worth considering all the fire safety regulations
Varieties and designs
All country arbors can be divided according to the criteria of the form and material of which they are made.
According to the type of material used, 5 types of arbors are distinguished.
Wood
The most common option for self-production. Such designs do not require a solid foundation and are quite simple to install, environmentally friendly and multifunctional. If desired, even a large tree gazebo can be folded and relocated, if necessary.
Brick
This is a much more durable and durable building, when compared with wooden. But for its construction just need a solid foundation.Brick gazebo can serve as a summer kitchen, and a place for receiving guests and organizing barbecues. If the gazebo provides recreation with children, inside you can hang a swing or a hammock.
Polycarbonate
The main advantage of this material can be called cheap. But we are pleased with the presence of mobility, and resistance to temperature changes. Outside, these gazebos are often covered with paint.
Metallic
Suitable for any foundation, but independently it is quite difficult to make.
Forged
The option is close to the metal, but more beautiful and, accordingly, more expensive. In addition, forged gazebo is only suitable for use in the summer. Glazed them also do not. Ideal for summer residents who care more about appearance than about functionality.
There are gazebos and form.
Rectangular (square)
A universal solution that can be made from any material. It will fit into each section, regardless of whether it is placed in the middle or around the perimeter.
Multifaceted
Often it is a six-sided or octahedral arbor, but theoretically it can be improvised with a form.It also requires a foundation and is difficult for independent design, but it looks much more original than a standard arbor.
The many-sided arbor is often decorated with a domed roof.
Pavilion canopy
It looks like a kind of tent, which is easily disassembled when needed. It fits well in a small area, because it does not take up much space. The construction of the canopy itself is very simple, but the installation will again require a foundation. The roof is usually made of tarpaulin or special canvas.
Round
This form will appeal to lovers of romance. A round table, benches or a floral arrangement around the perimeter will fit perfectly into the gazebo. Such a gazebo for versatility is comparable to a square one and will suit any landscape.
Corner
This form is very practical and allows you to install an arbor, even in a small area.
Also all arbors by type of construction are divided into open and closed. Everything is clear here: in the first there are no walls (or some of them), and the latter are designed as a real country house: with a roof and walls.
Materials and components
When purchasing a material you need to accurately calculate how much is needed.It is better to take everything with a margin, because mistakes and miscalculations are almost inevitable.
Foundation materials
It can be brick, stone or concrete.
For the concrete solution will require a fillerwhich can be gravel, rubble or sand. The right proportions are often indicated on the cement packaging and should not cause questions.
For the construction of a brick foundation under the arbor of wood, many use red brick. It must be properly baked and resistant to moisture.
Roofing material or roofing material will cope well with waterproofing the foundation.
Floor materials
For building without a foundation, a well-rammed soil, a lawn, or even a neatly laid slab can serve as a floor. True, it can cause discomfort during rain, for example. Therefore, more often the floor is made of boards or laid out with tiles (artificial stone).
Materials for flooring should be chosen so that they are combined with the overall design of the gazebo.
If the choice is made in favor of the tile, then ceramic or matte will be optimal. This will reduce slip and ease cleaning.Together with the tiles you need to purchase a special paste for sealing seams.
Concrete solution
Concrete is formed by the hardening of the concrete solution, which is pre-mixed and compacted. A concrete solution is a cement mixture mixed with water. This mixture can be prepared by yourself or buy ready-made. Today there are a huge number of concrete mixes on the market: they are divided according to density, frost resistance, strength and other parameters.
When buying and calculating the amount of concrete mix, it is worth remembering that after mixing the solution, it will significantly decrease in volume.
By production of the base on screw piles it is worth taking care of purchase of high-quality piles, having previously studied brand of goods.
Fasteners
These include nails, bolts, screws, staples, dowels, nuts, screws and more. Of course, not a single stage of construction can be done without the use of nails, so they need to be purchased in sufficient quantity. The most common nails - construction. There are also galvanized, which differ in a protective coating against corrosion. For fixing roofing, there are special tolev nails: their cap is wider than that of ordinary ones.
Fastening volumetric parts of the building is usually done with screws.
Means for protection and processing of wood
Wood must be regularly treated with antiseptic to avoid rotting. This should be done in a special suit, protecting eyes with building glasses, and respiratory organs - with a respirator.
Slag stone does not require special care products.
Sometimes, before finishing works, a rounded log needs to be bleached. To do this, first it is necessary to remove the resin with special solutions that dissolve it. So the amount of resin on the logs should pay attention at the very beginning of construction.
If wood parts need to be glued together, you can choose from a number of varieties of glue: synthetic, casein, epoxy, or glutenic.
At the stage of finishing a gazebo from a log house, paintwork materials are necessary. They are of two types: opaque and transparent. The first are all kinds of paints and enamels. To the second - various varnishes. Before applying paint and varnish products, the surface must be puttied.
If the arbor frame system is made of plastic or PVC pipes, extension cords for 2 parts by 180 degrees, corners and tees for connecting three pipes can be useful. The top strapping in such constructions is the polypropylene perimeter.
For outdoor gazebos in a natural style, more suitable design of the roof with reeds, for example, without the use of corrugated flooring. It also needs to be properly prepared before laying: to dry, check for insects and beetles, and bind properly.
If the roof is covered with decking, you need to choose the right one.
It differs in four indicators:
- sheet thickness;
- sheet width;
- wave height;
- wave width
The magnitude of these figures is directly proportional to the quality of the material.
Projects
Any construction work begins with drawing up drawings. You can find a suitable finished project or make your own, taking into account all the features of a particular site and your preferences. If a sufficiently skilled master proceeds to construction, he can use a freehand drawing, that is, a simple scheme. In other cases, it is necessary to take into account in the sketch on paper all dimensions and proportions. Naturally, at the design stage you need to determine the location of the gazebo.
As the type of construction can be identified open arbors (beams with a roof),half-open (one or two walls) and closed (all walls with windows are present).
When choosing the shape and dimensions of the gazebo, you must consider the size of the adjacent territory, the number of people who will rest inside, the size of the furniture and the intended placement of the barbecue / oven.
If the suburban area is quite large, a small arbor can get lost on it. In this case, it is better to build a whole set of gazebos, a swimming pool, and a veranda with panoramic windows - in a word, everything that fantasy is enough for.
Of course, there are already ready-made kits for self-assembly of such summer houses, but this reduces the work to zero.
Calculating the size of the future arbor, you need to consider that for each person you need about 2 square meters. So, in the gazebo size 6x4 m can comfortably accommodate up to 10 people. If the gazebo is built exclusively for the rest of a small family, then you can get by with the standard size of such buildings - 4x4 or 3x3 square meters.
The type of gazebo directly depends on whether it will be used in winter.If so, you need a warm glazed house with all the amenities. All-season polycarbonate gazebo with sliding windows can also be adjacent to a blank wall on the back side of the house.
How to make
It is easy to build a beautiful gazebo at the lowest cost with your own hands if you follow the recommendations of experienced builders and carry out all stages of work step by step. A simple summerhouse will be obtained from any summer resident and will allow you not to spend on the manufacture of excess funds. It is worth starting with a review of the standard work plan.
The base of the gazebo
Even a light arbor with the simplest design needs a fulcrum and should be fixed in the ground.
Let us consider the stages of the construction of the foundation.
- On the selected site is marking around the perimeter of the future construction. This is usually a small area, so you can do with standard measuring devices.
- The best way to level the surface under the foundation is to dig the top layer of sod to a depth of 200 mm.
- Further, in the right places, dig holes with a depth of at least 50 cm and fill them with gravel, which must be tamped.
- Log or concrete piers are placed in the pits, which are later leveled and concreted.
- After the concrete is completely dry, it is necessary to cover the supports with waterproofing and lay the bars on top, which can be joined using metal pins.
Floor laying
Laying wooden flooring begins with mounting bars to the bottom trim. Concrete blocks or a cranial bar should be placed under them to avoid sagging. On top of the boards mounted floorboard.
If it is decided to tile the floor or tile, it is necessary to level the floor surface with a cement screed and cladding.
Frame construction
When the foundation is completely dry, you can start building a frame.
- In the corners are placed vertical racks that can be fixed protruding metal pins.
- The supports should be carefully aligned vertically and secured with braces.
- Next, the upper parts of the racks are interconnected by strapping. For greater stability, you can connect the boards opposite corners crosswise.
- The rafters are attached to the side trim at a distance of about 50-60 cm from each other.The mount can be made by cutting in both parts and fastening nails and plates of metal.
- The protrusion of rafters beyond the boundaries of the strapping should not exceed 40 cm. But it is also impossible to make it too small, because then protection against precipitation will deteriorate.
Finish
When the foundation and frame are ready, we can say that the main stages of work are over. Finishing provides more freedom and creativity, so the installation can hardly be called time-consuming.
Arbor finishing process:
- vertical supports should be installed between the supports to which the filling is fixed;
- if the plating is made of lining, then fix it with carnations with small hats;
- the grille is mounted with screws from the inside.
The process of installing the roof depends on the selected material:
- solid crate needed under the tile or wooden plate, that is, under the piece of material of the roof (the optimum is a grid of moisture-resistant plywood with a minimum thickness of 8 mm);
- under the metal, ondulin and polycarbonate, you will need a sparse crate of wooden beams;
- the roof is fixed on the crate according to the manufacturer's instructions; additional protection (drainage system) is mounted at will.
The final stage of work will be the placement of furniture, the elimination of minor shortcomings, cleaning debris and so on.
It’s not so difficult to complete all the above points step by step, especially if you have at least some experience in construction. It is quite cheap compared to projects that are performed by professional craftsmen. Especially self-made arbor - an extra reason to be proud of yourself. If over time, the usual construction seems a little, you can finish the upper floor (at closed gazebos) or design a device for a complete recreation area, which can be attached to the house.
Foundation
In order for the arbor to stand for many years, you need to seriously approach the choice of the foundation - this is the most important part for any building.
The most common mistake novice builders - the purchase of poor-quality building materials in an attempt to save. It is also believed that if the gazebo is made of wood, then it doesn’t need a sufficiently light and strong foundation, this is a delusion.
We give some tips on the construction of the foundation.
- First of all, you need to clear the area on which the arbor will be built in the future. To do this, remove the top layer of soil to avoid exposure to excessive moisture on materials.
- Then you need to draw the outline of the future construction and choose the type of foundation: columnar, tape or pile. More often gardeners make a choice in favor of the first.
- Particular attention should be paid to the degree of soil freezing. For the columnar foundation, this is especially important, as it lies deeper. In sandy soil, the foundation should be 40-60 cm deep, for moving soil it should be about 80-100 cm.
- Do not forget about waterproofing: without it, no foundation will not be strong.
- Additional materials for the foundation can serve as metal pipes filled with concrete, concrete blocks, wooden beams and so on.
Frame
The frame can be made of timber, metal or natural stone. In any case, it must be sustainable and withstand not only the weight of the roof, but also the precipitation that may accumulate on it.
The most popular materials are wood and metal. Less commonly used plastic and brick.
Metal advantages:
- high strength;
- ease of installation on any foundation;
- mobility (if necessary, such a frame can be disassembled into beams and move);
- fire resistance (in such a gazebo, you can install a brazier and not be afraid of fire).
The lack of a metal frame - the likelihood of rust. But with proper care it is easy to prevent.
Wood is used more often than metal. One of its main advantages is environmental friendliness.
It should be remembered that not only moisture can damage the wooden structure, but also numerous insects.
Floor
Material for flooring should be chosen based on the type of gazebo: not all coatings that are used in closed gazebos will withstand the tests that coatings for open structures undergo.
Assessing your financial capabilities, you can proceed to the choice of materialAfter all, the design of the floor can result in a rather large amount or, on the contrary, can be performed independently from scrap materials.
It is also important to consider the design and the surroundings of the building.
Wooden
In a wooden country house will look more advantageous floor of wood, rather than tile or concrete.
Often for the decoration of the floor in the gazebos use wooden boards: it is beautiful, eco-friendly and cheap. In addition, its installation does not require any special skills, and even an aspiring builder will cope with it.
The installation of a wooden floor begins with the laying and fastening of the timber. To provide additional reliability it is allowed to use several types of fasteners at once.
Flooring is made not very thick board, leaving gaps for ventilation. Too large they should not be done in order to avoid bending boards.
After finishing the work on laying the wooden floor, it must be coated with an antiseptic, followed by paint or varnish.
The wooden floor is ideal for gazebos closed, as they are protected from moisture.
In addition to wood, there are several coatings from which you can choose the right one for a particular arbor.
- Decking - material for any flat surface without a concrete base. Its huge plus is that after the end of the season, you can simply disassemble it, and in the spring - cover it up anew.
- Decking suitable for those who are important durability. Such coverage will last more than a dozen years.With it, you can make a perfectly flat floor.
- Such material as deck board, it is very convenient because it is not subject to rotting and the formation of fungus. And these indicators are very important for the gazebo of any type.
The cost of these boards is much higher than normal, but the quality corresponds to the price.
But the wooden floor, along with many advantages, has not very pleasant features. These include the need for careful and regular care of the coating: treatment with antiseptics (1-2 times a year) and control of the appearance of the fungus.
Concrete
Suitable for brick buildings, especially after the construction of brick arbors has been completed, there is already a rough concrete floor (upper layer of the foundation). Many leave it in this form, but it will look more aesthetic if you pour it with cement mortar a second time.
Porcelain stoneware
This material is a pressed clay, which is burned at a very high temperature. It can be compared to tile, but porcelain stoneware more durable. Often used for finishing large areas. It refers to the simplest solutions, as it is not difficult to equip it.
This tile just fits over the concrete floor. The main advantages of porcelain tile can be called durability and wear resistance. The disadvantage lies only in the fact that the shape and colors are presented in a small assortment. And when cutting it is possible to spoil the material at all, because it is difficult to process.
Paving slabs can also serve as flooring. You will have to tinker with the styling, but it is easy to wash. Before laying such a tile you need to carefully prepare the surface. To do this, you must consistently pour 3-4 layers of sand, then - a layer of gravel, then - another layer of sand. Only after that you can lay tiles on the surface.
Immediately before laying the ground should be wet in the place where the tile is placed. It should be borne in mind that paving slabs in winter can be very slippery. Also, when not quite neat laying tile over time deforms and lies unevenly, which can increase the risk of injury in the winter.
Roof
Arbor can have a roof of absolutely any shape. The main requirement is that it should not be too heavy. If there is a desire to make a massive roof, then at the design stage it is worth considering a suitable foundation.
The roof should fit well with the style and material of the gazebo, as well as with the weather features of the area. For example, on snowy areas it is illogical to build flat structures: snow will collect on the roof, which can lead to a complete collapse of the building. Also, do not build a roof with a large slope in places with strong wind.
But, besides functionality, it is worth considering the aesthetic features of a particular form of the roof.
Single slope
The simplest form for self-manufacturing design. Often, shed roofs are built for buildings of four walls. Forms are appropriate: rectangular, square, diamond-shaped or trapezoid.
Gable
Ideal for rectangular buildings. The rafter system (inclined or hanging) depends on the project and the material of the roof.
Four-Pitch
This form is used to cover the majority of summer houses. There are two types: in the form of four triangles connected at the vertices, and in the form of two trapezoids and two triangles (hip).
If the soul does not lie to the most common forms, you can show imagination and make a roof with a complex geometric shape.For example, a Chinese-style multi-tiered roof will look very colorful and unusual.
There are still tent roofs. They have the same principle as the four-slope, but it looks much more original and is perfect for round and polygonal structures.
Particularly inventive gardeners erect gazebos with domed, spherical, tower, combined roofs.
Reed roof will be an excellent design solution. For a long time the cane was used as a roof. And it is no coincidence: the material has a water-repellent and insulating property.
Such a roof with proper installation will save from the hot sun and heavy rain.
Wiring
The minimum grade of a summer house arbor provides for a light and one or more outlets.
The main thing to focus on is the type of wires used. It can be round or flat cable. The second is often better and more durable, but it has some nuances in the installation and a rather big price. These nuances are the poor flexibility of flat wires. Accordingly, placing them in the corners, on the bends, the outer layer of the wire must be carefully cut.But nevertheless the majority of summer residents make a choice in favor of flat wires.
Buying cable should be with a margin of at least a meter, because errors in the design are almost inevitable. This will save time and will allow not to connect different cables to each other, which may be unsafe.
Self-installing wiring, do not neglect the use of asbestos sheet. It is laid between the wire and the wall, which will serve as protection (albeit not one hundred percent) in case of a sudden ignition of electrical wiring.
The cheapest and easiest way to conduct electricity - open. This means that the wires will not be hidden in the walls. With a quality job, this nuance will not spoil the appearance of the building.
First you need to make a drawing. It will describe in detail where and how the wiring will run. Next, you need to make a pencil marking on the walls, which will be attached to the wire.
After that, strips of asbestos are attached to the arbor walls., and on them the cable already keeps within. It is necessary to pay attention to the fact that the fasteners do not clamp the wire too much, but they also do not allow it to hang out.
Many self-taught masters choose a very insecure method of fastening: they simply drive nails into the wiring itself, attaching it to the walls of the gazebo in this way. In no case should not do so, because in this case, the likelihood of a fire or short circuit increases many times.
After attaching the wires should be mounting sockets, switches and other items. The reverse end of the wire must be connected to a separate machine and connected to the network.
Hidden wiring will require more material costs and more time to install, and the appearance does not change much. Therefore, all beginners wizard prefer open type of wiring.
If the skills of working with electricity are absent altogether, it would be wise to turn to professional electricians.
Trim inside and out
The assembled country house is only half the battle. When the main stages of construction are completed, it is worth thinking about interior and exterior decoration. Its main part is the facing of the ceiling, walls and floor of the arbor. Options for plating there is a lot.
Polycarbonate
This material has won the domestic market relatively recently, but still remains very popular with the masters due to its undeniable advantages.
- Low thermal conductivity. This means that the walls will be able to trap the heat inside the gazebo in winter and cool in the summer.
- High-quality sound insulation. Extraneous external noise will not become a problem for a closed gazebo if it is sheathed with polycarbonate.
- UV protection. Special film on this material is well protected from the heat of the sun. When laying you need to pay attention to the fact that the film was outside, otherwise it simply will not perform its function.
- Water resistant. In the gazebo lined with polycarbonate, you can even be in a thunderstorm or heavy rain: it will not get wet.
- Wear resistance. Even without special care, the material will last at least ten years.
- Flexibility. Due to its plasticity, polycarbonate is convenient for finishing round arbors.
- Affordable price. This material can afford any summer resident.
- Easy installation. You can cope with the trimming yourself without attracting builders. And this is additional savings.
- A large palette of colors.The ability to find a suitable material color will help save on paint.
Polycarbonate parts are most conveniently mounted on a metal frame, which can be pre-welded or assembled with bolts.
Polycarbonate can not be called ideal for finishing a country house because of its shortcomings.
- Chemical origin. For lovers of environmentally friendly materials, it is not suitable.
- The roof of polycarbonate in the gazebo during the rain will respond to the blows of drops very loud sound that can disturb the rest.
Clapboard
Wooden wall paneling is a good alternative to wood finishing, and at the same time it is much cheaper. Often made from oak, pine, linden or aspen.
Advantages of lining:
- high thermal insulation;
- relatively low price;
- ecological purity and natural origin of the material;
- beautiful and versatile appearance that will fit into any interior.
Coniferous species: spruce and pine will be optimal for exterior plating. They contain a lot of resin, which creates additional protection from moisture.
Some features of the process of self-installation of lining:
- Before installation, it is necessary to treat the paneling with an antiseptic to protect it from rotting and fungus;
- Often at the beginning of repair work, a grill made of wooden slats is installed at a distance of 50 cm from each other; lining is mounted across these slats;
- you need to start laying on the corner of the gazebo (this should be done very carefully, because the final result depends on the correctness of mounting the first boards);
- for fixing the boards, screws or nails are used;
- in the process of laying from time to time you need to check the flatness of the panels with the help of the construction level;
- The work is completed by coating the lining with varnish.
Siding
Siding is called a kind of plastic lining.
Benefits:
- moisture resistance;
- It does not require special care;
- resistance to temperature shocks;
- large color range;
- long service life;
- suitable for both interior and exterior;
- fire safety.
Laying siding is similar to laying lining. Therefore, having such a skill, it is already possible to choose the material based on financial possibilities and color solutions.
Reinforcement Mesh
If relevance has the issue of low-cost seasonal decoration of the gazebo, then the reinforcing mesh will cope well with this.Its appearance can not be called attractive, but it can become the basis for growing grapes, which later itself forms the natural design of the walls of the gazebo.
First of all, it is necessary to purchase a grid with the dimensions of the sections about 10 by 10 cm, and the thickness of the rods should be 7-8 mm. The next step will be cutting the mesh into pieces of the required size. All sharp edges are better to bend in order to avoid cuts.
The mesh is fixed to a wooden wall with nails, and welded to a metal wall.
Rail
This material can be applied only to buildings made of wood. In terms of functionality, it is close to the reinforcement mesh, but it looks a little nicer.
When trimming a gazebo with slats, several important rules need to be considered:
- it is necessary to choose parts no more than 5 mm in thickness and about 2-4 cm in width;
- on the wall of the gazebo, it is necessary to carry out a clear marking with equal intervals, depending on the size of the cells;
- installation is best to start from the upper left corner of the arbor, attaching the slats diagonally according to the markup;
- stacking slats in this way, you need to reach the opposite corner of the building,after which you can proceed to the second layer, which is perpendicular to the first.
Winter Arbor
If the gazebo is built for year-round use, you should take care of its high-quality insulation. Here the standard exterior will not be enough - you need additional insulation.
It may be:
- polystyrene is an inexpensive material with a good ability to repel moisture;
- mineral wool - natural moisture-resistant material, which is good for its low thermal conductivity;
- Felt is a more expensive material that has excellent thermal insulation.
For decoration inside the winter arbor is best suited wooden lining.
How to decorate: design options
Now it has become fashionable to create a gazebo arrangement not just at random, but according to some particular style. Fortunately, people build gazebos not the first year, and there are a great many original examples that can be taken as a basis for their construction.
A great idea would be to place a small oasis in an oriental style in the large gazebo. This may be a fountain with fish or just an aquarium.
Draped mattresses are the perfect solution for sheltering seats and benches on the ground near the gazebo.
The variant without textiles is also possible: carved elements or forged lattices as one of the walls of an open type building.
Summer residents who have artistic abilities often decorate their arbor with the help of openwork woodcarving, unusual designs of roots and knots of trees, pictures of straw, statues of plaster or wood.
For stone arbors, an excellent solution would be the steps laid out with decorative stone.
For a stylish design shaded corner enough to plant climbers around the perimeter of the building. It can be a vine or grapes. These plants grow quite quickly, framing a fence and reviving the entire ensemble. Not only the walls and the roof of the gazebo can become alive, but also the benches if plants are also planted near their backs.
When developing a design, you need to remember not only the appearance of the arbor, but also its functionality. It should be decided in advance where to equip shelves for storing dishes or, for example, place special wicker boxes for blankets and pillows.
For those who like to retire for reflection in the garden house and mentally merge with nature, the Japanese-style gazebo is ideal. Its main principles are the naturalness of materials in manufacturing and aesthetic minimalism in design. Japanese style does not tolerate frills and pretentiousness, but at the same time any building looks original and interesting in itself. For its construction suitable stone blocks, wooden bars, slats.
Important Japanese style is given to color. No bright solutions are allowed here, otherwise they will simply “block” the whole idea. Optimal shades - beige tones, pastels. Also appropriate is the contrast of black and white. If the gazebo is made of wood, it would be logical not to puzzle over the color solution, but leave it as it is, simply by covering the surface with varnish.
Many lovers have a passion for Eastern culture, but they do not understand well how Chinese design differs from Japanese in design. But there are quite a few such differences, so these two styles cannot be put in one row.
The main feature of the Chinese arbor is a fancy roof shape with raised corners and unusual color and decorative solutions.For the Chinese style is characterized by an abundance of gold and red, which in the Japanese style is simply unacceptable.
There is no talk of minimalism here either: the Chinese arbor should shine with wealth and abundance of ornaments. To decorate the arbor from the inside, you can choose a Chinese-style sofa with a lot of pillows decorated with different fabrics. Inside such a building you can light aroma lamps or incense sticks to create a special atmosphere.
There are a lot of styles and design solutions; they can even be correctly combined if you have taste. Arbours in the classic Russian style, made of timber, with minimal decoration and an abundance of natural materials, are less and less common, because every summer resident wants his site to be original and unique.
How to build a gazebo with your own hands, see the next video.
