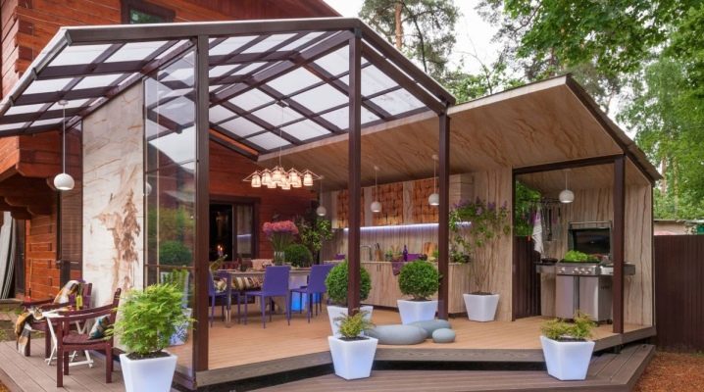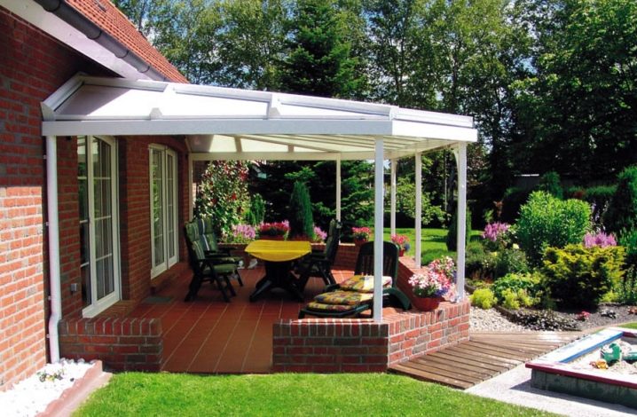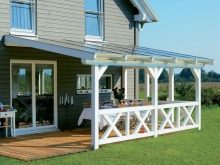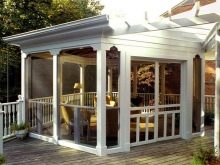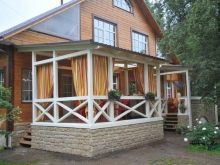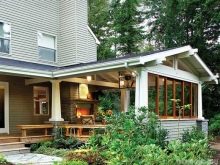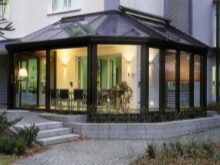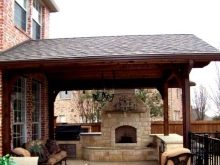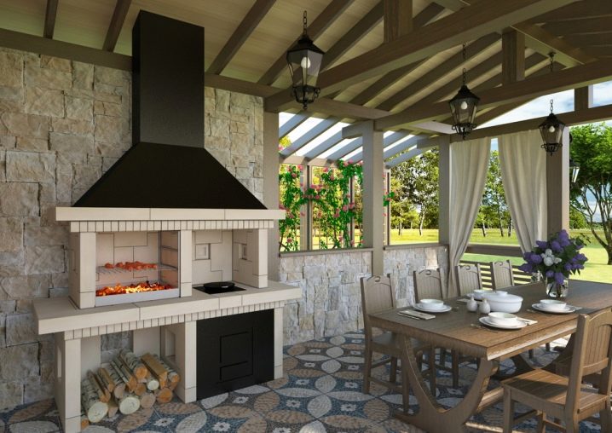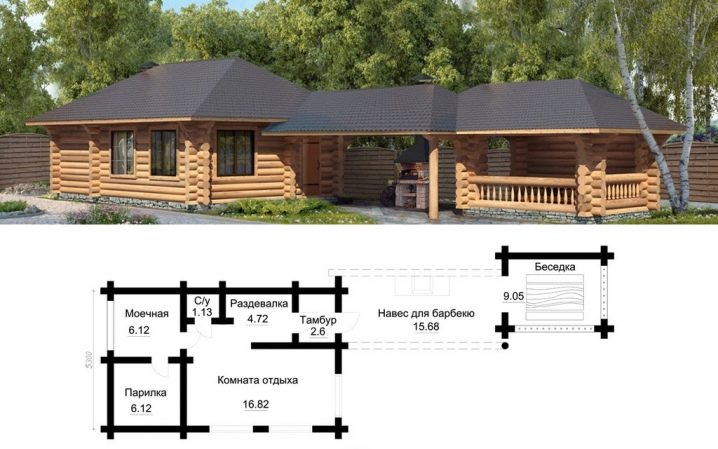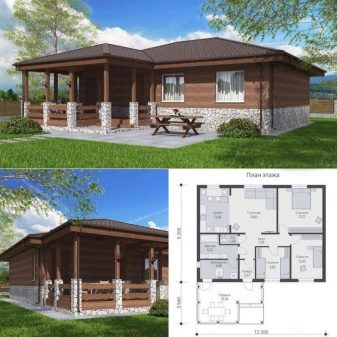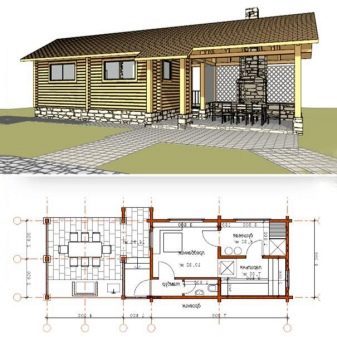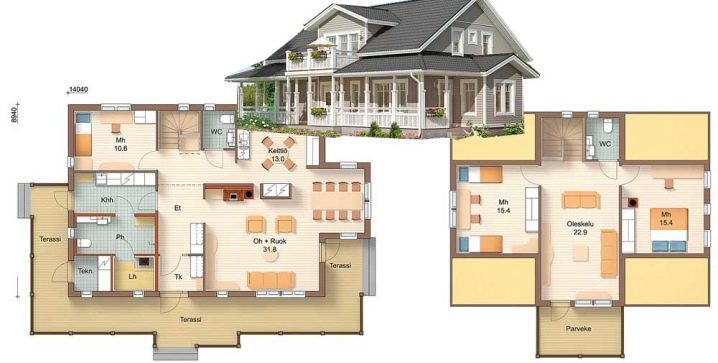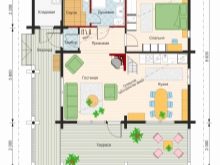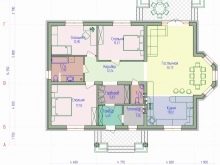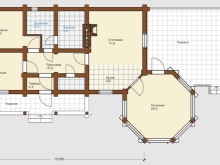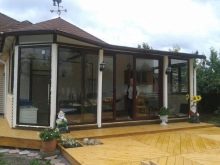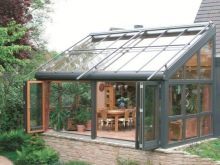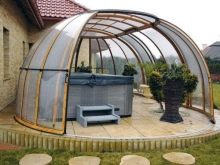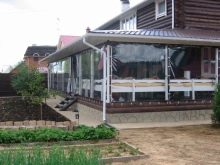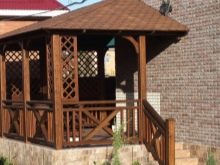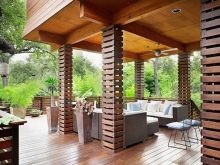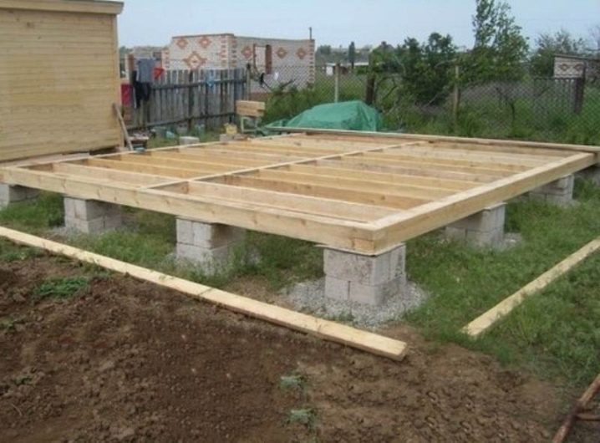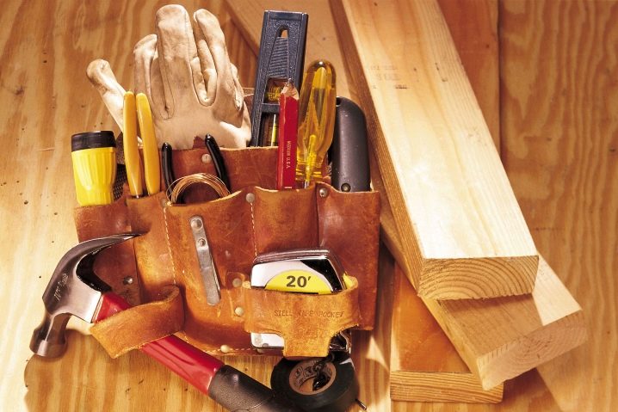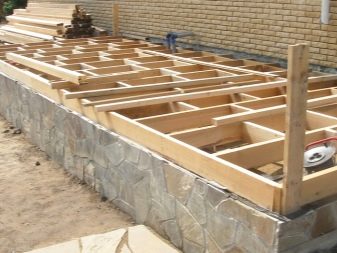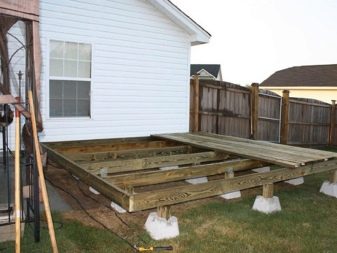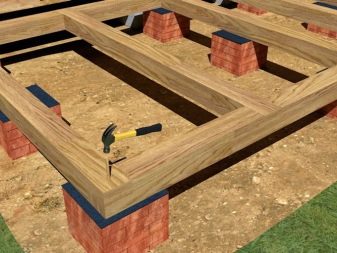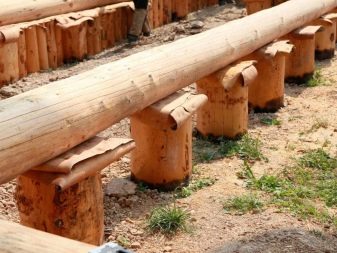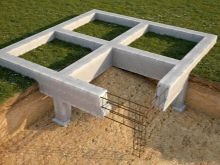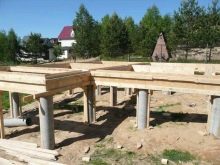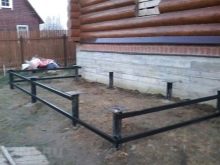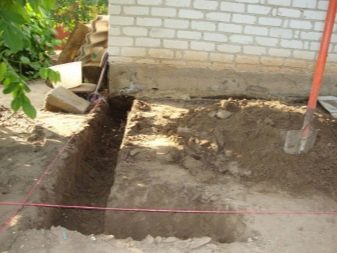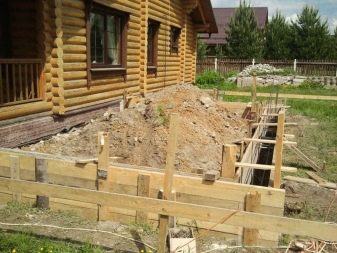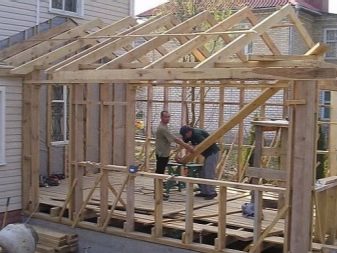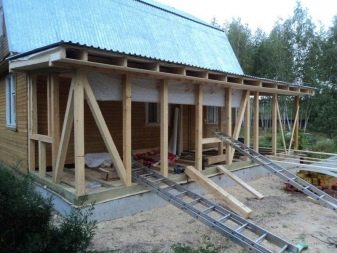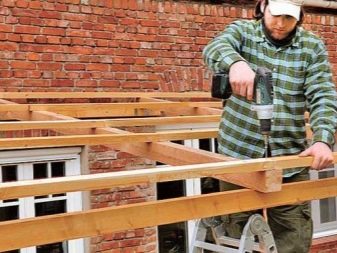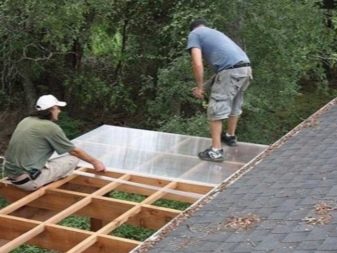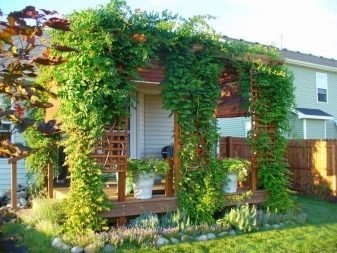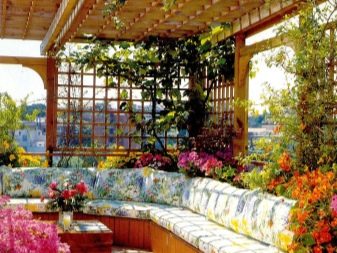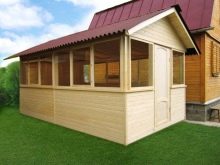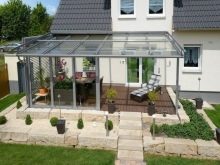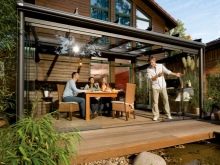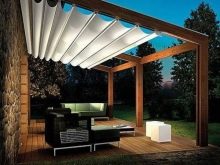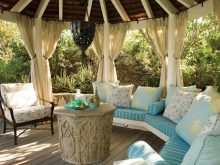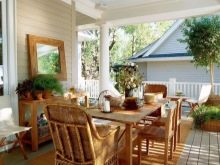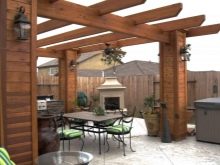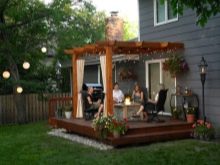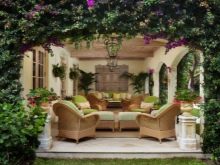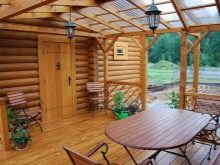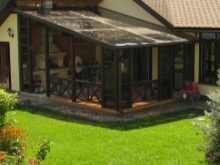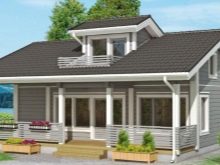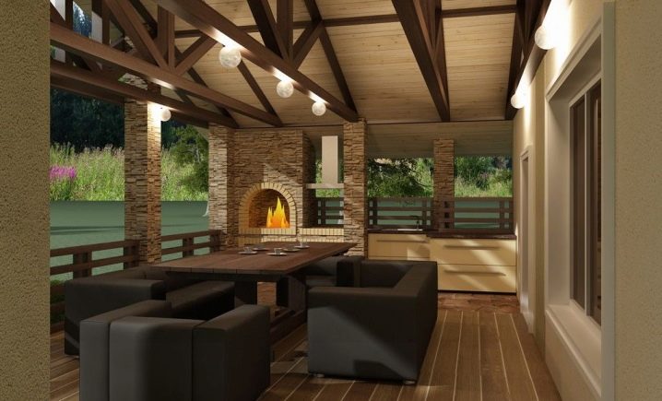How easy and beautiful to attach a gazebo to the house?
Rest in the fresh air is necessary for a person, and you want to spend it with complete comfort. The output will be the construction of a gazebo, which should be connected to the house. It is not difficult to make such a structure on your own, because it does not take a lot of money, but the result will certainly please you, and the process of work can be a pleasure.
Options and Benefits
The arbor attached to the house has several advantages.
- Compactness. Typically, such a structure does not take so much space as an independent structure. This is a good outlet for small plots of land.
- Multifunctional. Arbor closed can serve as a summer kitchen or an additional room for guests.
- Ease of use and ease of maintenance. Due to the fact that the gazebo is located close to the house, it is very convenient to use it, because here you can bring water from the kitchen, and this opens up additional possibilities for the use of such a room.
- Lower construction costs. Due to the fact that such a structure has one already finished wall (the wall of the house), construction costs are automatically reduced.
- Easy installation. It is always easier to do an extension than an independent structure.
Arbor, attached to the house, can be done in several ways.
- Open At its construction will require very little construction material and time. Another question is that such a construction practically does not protect against wind. Therefore, you need to carefully choose on which side of the house to do such an extension. Also, the lack of closeness can be compensated with thick curtains.
- Closed. The costs, both physical and material, for construction will be higher in this case, but it is possible to use such an arbor for a longer time than an open one. Sometimes such a room is transformed practically into a real room in which you can spend time until late autumn.Thus, additional square meters appear in the summer cottage or country house.
- With a brazier. The gazebo attached to the house can be made as a shed over the stove or barbecue. For a big company that likes to spend holidays with kebabs and other pleasures, this will be an attractive place.
On the stove will not be able to fall precipitation, which is very convenient. But we must bear in mind that under such an arbor you need to provide a decent area so that people do not crowd around the hearth.
And the device of such a “heater” provides for the creation of a well-thought-out smoke evacuation system and a special foundation.
Project
Even in order to make such a light construction as a gazebo, attached to the house, you need to carefully approach the drafting of a project that determines not only its appearance, but also the durability of the structure.
Be sure to consider a number of factors:
- soil features;
- the size of the structure;
- condition of the house wall chosen for extension;
- materials for construction;
- foundation features;
- method of extension gazebos;
- the presence or absence of a fireplace, stove, mangal, washing and other household items;
- type: open or closed arbor.
A simple design will be a rectangular gazebo with a lean-to roof. You can limit the creation under the same roof with the house structure in the form of a shed or build something like a veranda or terrace. Any of these options would be a good way to give or just a small suburban area.
In the choice of forms, no one will limit. Unusualness can be achieved by creating an original roof or choose not a simple construction for a gazebo, but a polygonal one.
If the soul is eager for something unusual, then it makes sense to consider the numerous photos of attached arbors and drawings that are available in the public domain. You can choose a project to create a structure from the material with which it will be easiest to work.
Tools and materials
To create a gazebo, a variety of materials can be used: from modern to traditional.
The glazed version looks like a greenhouse, but you can spend time all year round. And if you make a transparent roof in it, then it can be used as a greenhouse. It is pleasant to spend your free time in such a botanical garden, enjoying the aromas of flowers.
You can make a gazebo from polycarbonate. It is durable, flexible, durable, inexpensive, while also looking attractive. This allows it to be used for the construction of both the walls and the roof (shed) of the structure.
Arbor walls can be tightened even with polyethylene. This is quite simple to perform, but whether such a construction will prove to be durable is a big question.
The most common material in the construction of such facilities is wood.
For such a choice, owners of country plots are being pushed by the centuries-old positive qualities of the material: its environmental friendliness, low weight, excellent performance in terms of operation of the structure, as well as accessibility.
At the lessons of work, any boy is taught to handle a tree, so the construction of a structure from it does not frighten anyone who, in principle, knows how to handle a tool.
Pine is used more often than other materials in construction. This is a user-friendly material available in Russia. For the construction of pavilions used boards, slats, wooden beam.
As for the foundation, then you need concrete, anchors to create racks, bricks or piles.We also need elements of fasteners and material for the device of the roof at the choice of the owner of the future gazebo.
From the tools you will need:
- circular saw and saw for cutting corners;
- plane;
- chisel;
- hammer;
- electric plane and jigsaw;
- drill with drills;
- roulette and level.
DIY building
The construction of a wooden extension, for example, to a summer cottage begins with work on the creation of the foundation.
Base
You can pre-fill the foundation with the house, and if the idea of building a gazebo came after the construction of the main building, it remains possible to build a pile or pillar base, although in the form of a solid concrete screed nobody bothers to do it either.
For a small arbor, you can perform the column foundation.
Different materials are used for it:
- Brick. It is a good option for dry sandy soil.
- Logs, prebaked or treated with antiseptic.
- Monolithic concrete, requiring the creation of formwork of wood or roofing material.
- Asbestos pipes. Perfect for rolling ground.
- Steel tubes. Those of them are used, the wall thickness of which is not less than 4 mm.Possess the big bearing ability.
The process of building the foundation may be as follows.
To begin with, the extension area must be cleared of debris and grass, then leveled. Mark the mounting positions of the supports - this is usually done using pegs and a rope.
In the corners of the future construction digging pits under the pillars. A layer of rubble is poured at the bottom, followed by sand to a height of 20 cm. A piece of roofing material is laid on top and 10 cm of concrete are poured. After that, you need to wait two days until the mixture hardens, and then begin to lay bricks in two rows. The bricks are fastened with cement mortar, each new layer is laid perpendicular to the previous one.
To make the basis for an arbor with a size of 3x3 m or 4x5 4-6 pillars will suffice. After all the pillars are installed, the first crown of the building is created.
Frame
The bottom trim is made of timber. For the further formation of the floor are laid logs, which can rely on the posts. Corner and intermediate racks are made of timber. Those of them that are adjacent to the wall should be half a meter higher than the rest, so that the roof would subsequently have a slope.
Top strapping is done.Then the railing is installed at a height of 1 m. At the top of the beam mounted truss beams.
When creating the floor is recommended to use the same material as on the porch. You can also make a wooden flooring or coating of cement.
Roof
The lean-to roof of the gazebo in the form of an extension must rest on the supporting beam of the wall. A slate, ondulin or similar material is mounted on the trussed truss structure. Well, if the roofing coincides with the flooring of the house itself.
Drain is provided naturally by tilting the roof, although it is better not to be lazy and arrange special gutters, through which in case of heavy rains, water will be organized away from the gazebo.
At the end of all works, the construction is varnished. This is necessary, first of all, in order to ensure its durability. In addition, the tree, varnished in several layers, becomes a pleasant ebb, which pleases the eye.
Registration
When making a gazebo, it is better to adhere to the stylistic unity of this extension with the main building. In the case when the structure is wooden, then the gazebo should also be wooden, and if the house is decorated with bricks, then this material should also be present in the gazebo.
Arbor can be revetted with slats, which will grow flower bindweed or any other garden culture. It will be pleasant to collect its fruits without leaving the place. In any case, this plant will provide the desired shade on a hot summer day.
The arbor can be sheathed with wood veneer or eurolining - so the building will gain protection from the wind, and at the same time a noble modern look.
With a transparent roof, the construction will seem lighter, more light can penetrate into it. If you need just such an option, you can use all the same polycarbonate, or, for example, arrange a window in the roof.
It is good to foresee the option of turning a closed gazebo into an open version.
This is done through the use of removable wall structures, which will allow the structure to be used for a sufficiently long period and regardless of what summer has turned out: in hot weather, you can use an open-air gazebo, and if the warm season has not turned out to be like that, the closed design will be salvation .
Removable can be done and canopy. The awning from plastic or dense, waterproof fabric quite replaces a full-fledged roof in summertime.Sometimes fabric is fixed on carbines in the area of the ceiling under rafters and crate. It moves and moves apart at the request of the owners, who have the opportunity to regulate the access of sunlight to the gazebo, as well as to close the extension space from precipitation or in extreme heat.
Simply and beautifully, you can decorate an open arbor with the help of Roman curtains. It will be very pleasant to hide behind their canvases from the cool breeze on a summer evening.
For a comfortable pastime, it is better to take care of creating a comfortable and stylish interior in the annex. You can put in it benches and a table, made with the use of woodcarving and taking into account the size of the structure itself. Wicker chairs and a table will also be here to the point - such furniture is well combined with the open version of the gazebo.
Care should be taken to the issue of lighting on this site. Here you can use different sconces or table lamps.
The attached building will look good in the light of a decorative lantern, which can simultaneously illuminate the courtyard and the inner space of the gazebo, creating an intimacy in it on a summer evening.
Especially picturesque and cozy extension can look surrounded by flower beds. Therefore, you need to correctly approach the issue of external floral design. If funds allow, in this matter you can resort to the services of a landscape designer.
Recommendations
It is possible to make such a construction both at a blank wall, and one that has a window or a doorway. The second option is more profitable because it will be much more convenient for the hostess to serve dishes to the table for guests who have gathered in the annex.
The pergola itself can be positioned not only at one wall, but also to extend it to the second.
An extension, erected on a plot near the entrance door, will also be able to play the role of a porch, shielding the house from the weather in a cold period.
It is unprofitable to make an attached gazebo with an oversized single-shed roof - it will look unnecessarily bulky against the background of an ordinary house. The optimal size is the construction of 3x6 m.
If a gazebo is built with a brazier or stove, then it is better to process the wooden elements with a fire-fighting compound, since otherwise you can lose not only an extension, but also lose the whole house.
How to attach an arbor to the house, see the following video.
