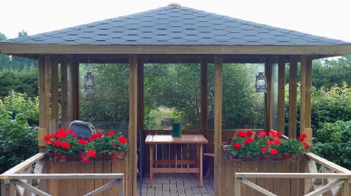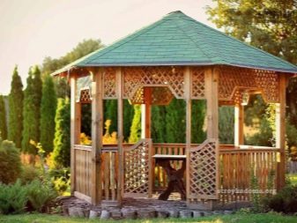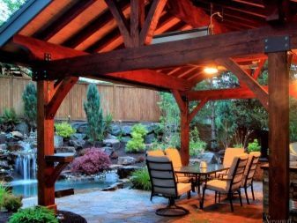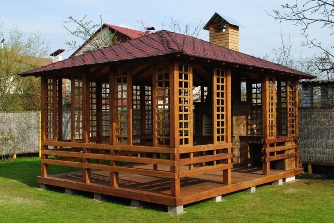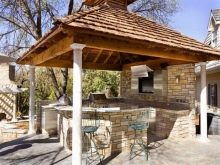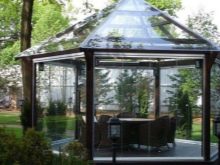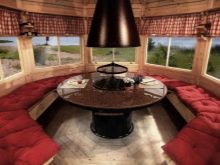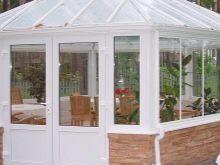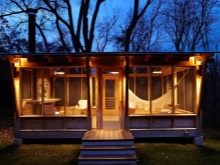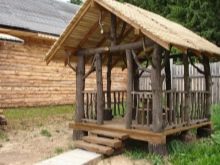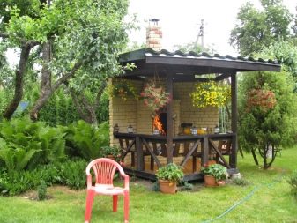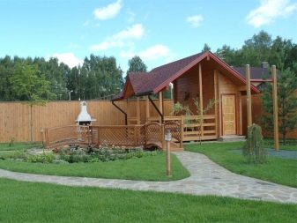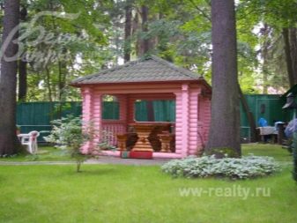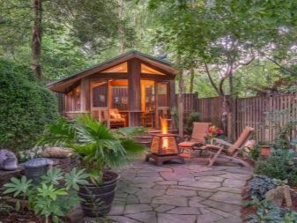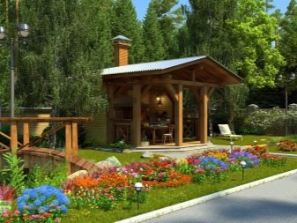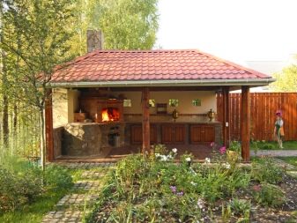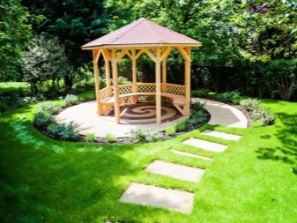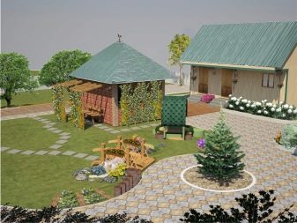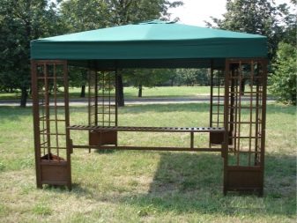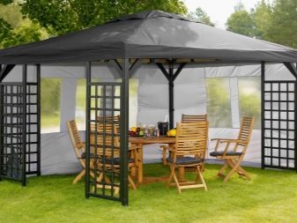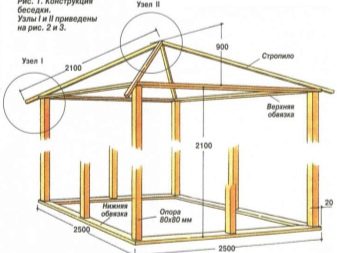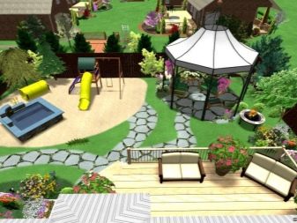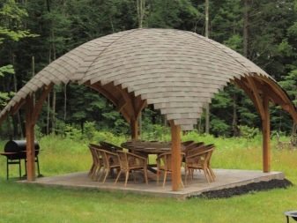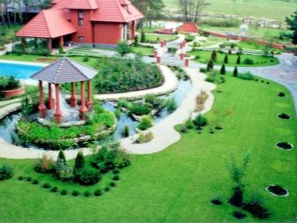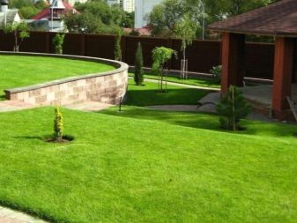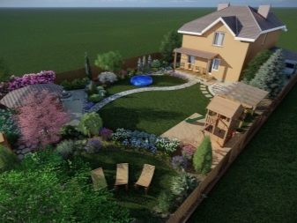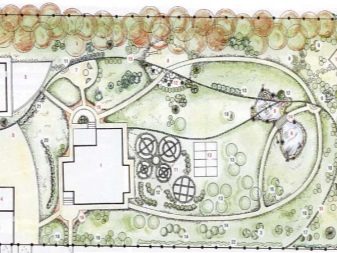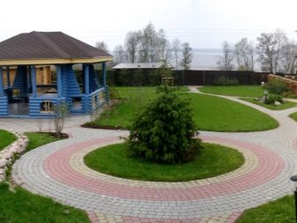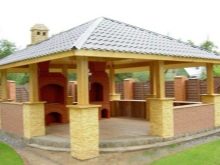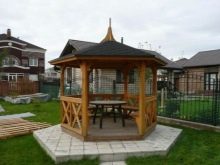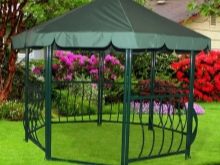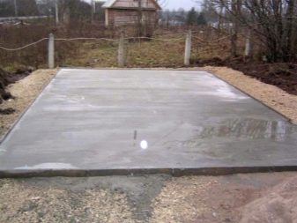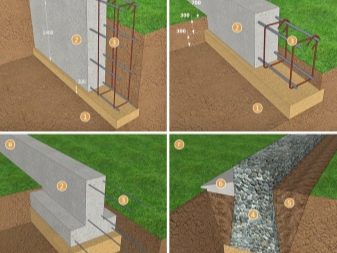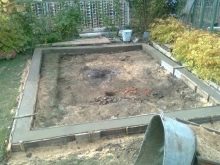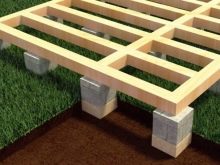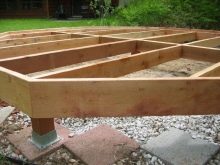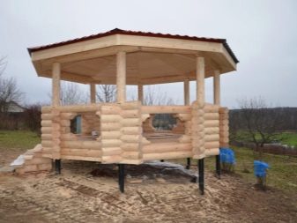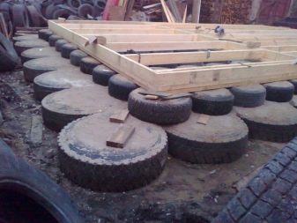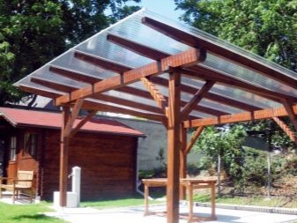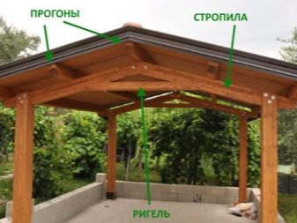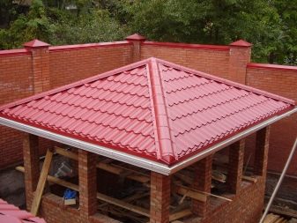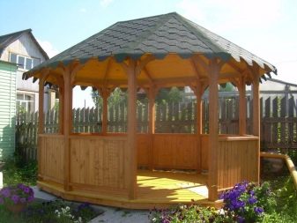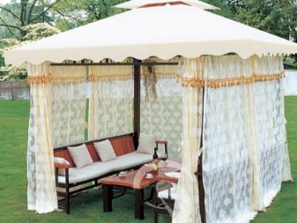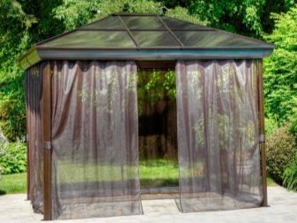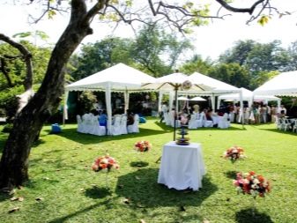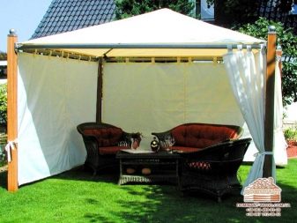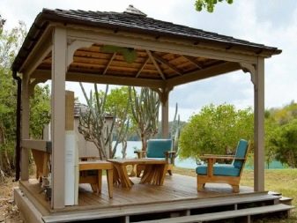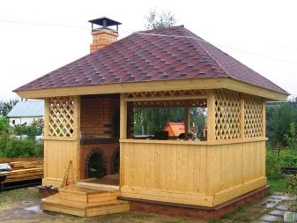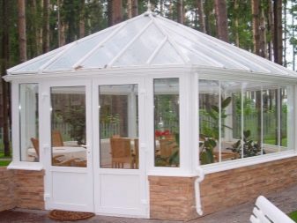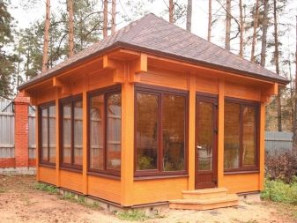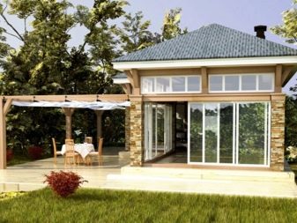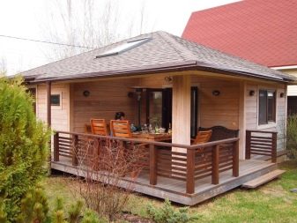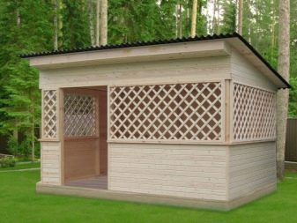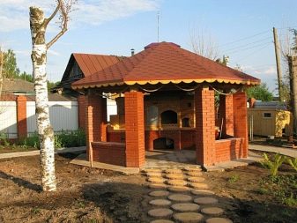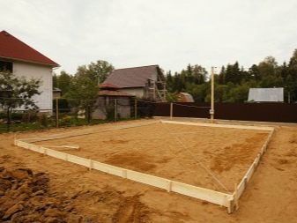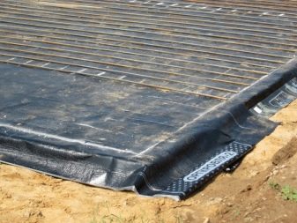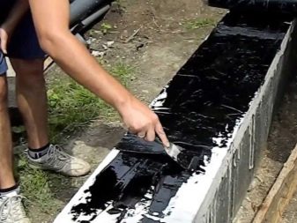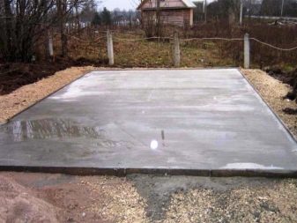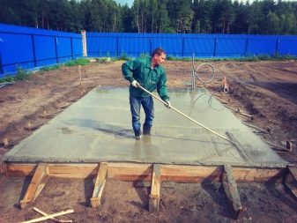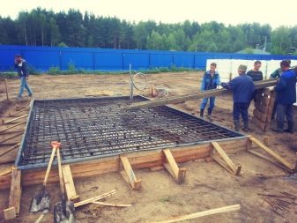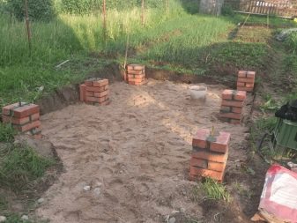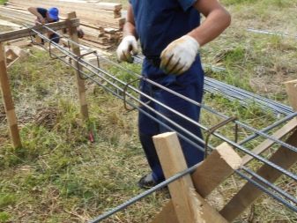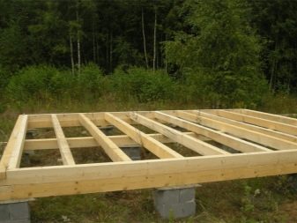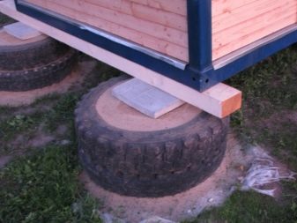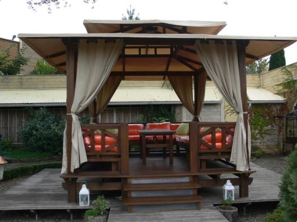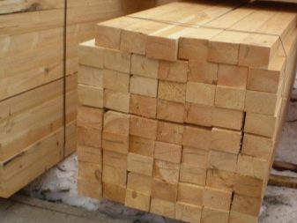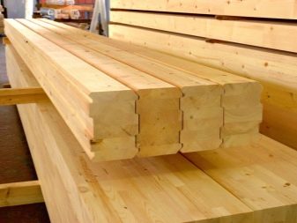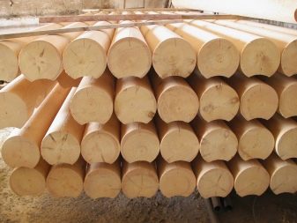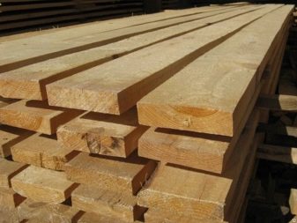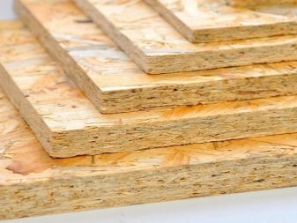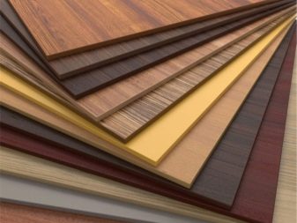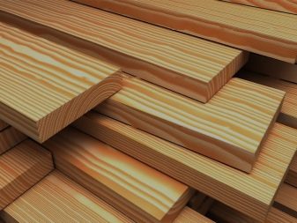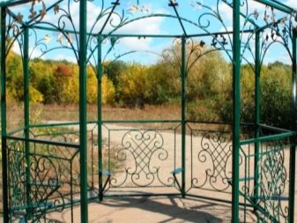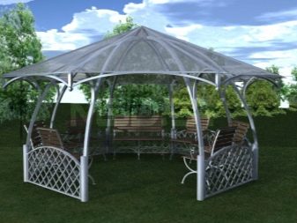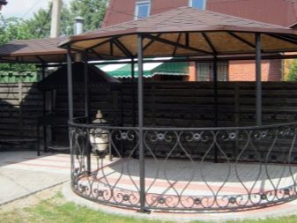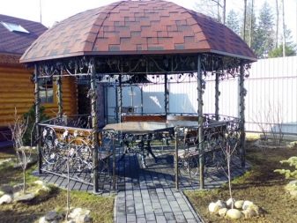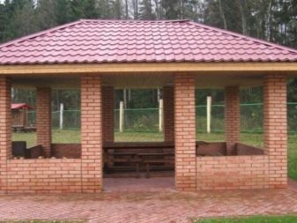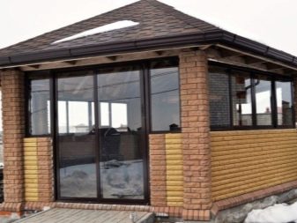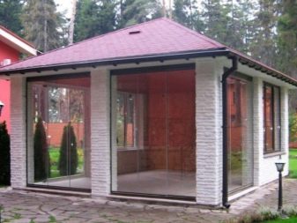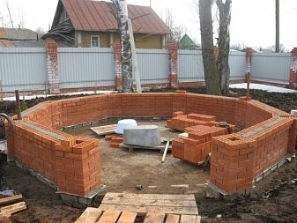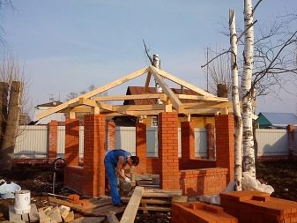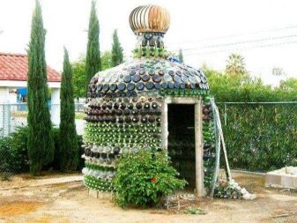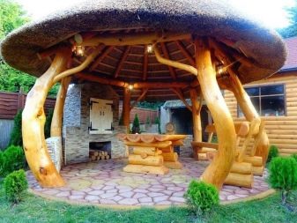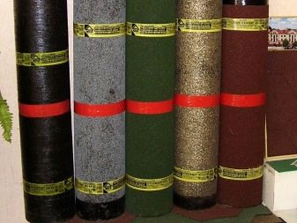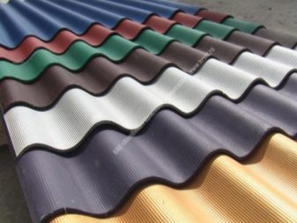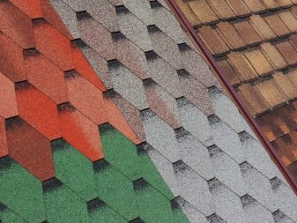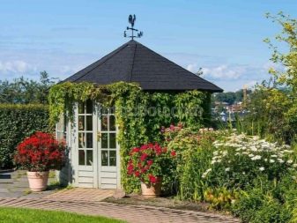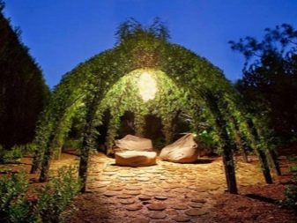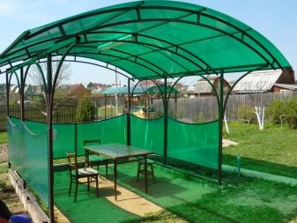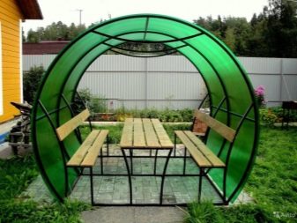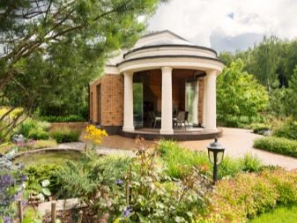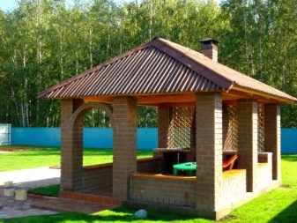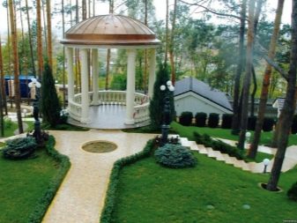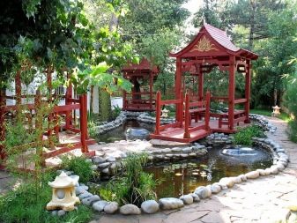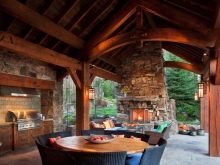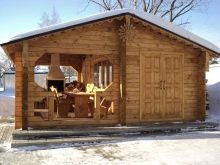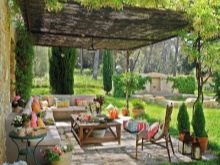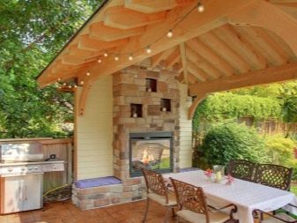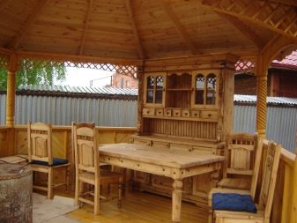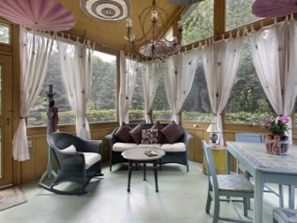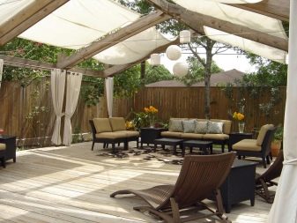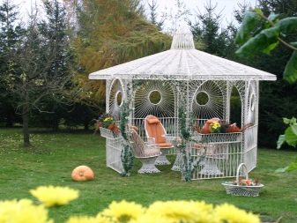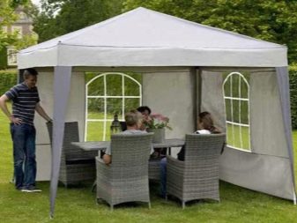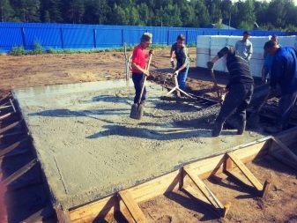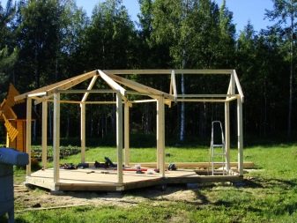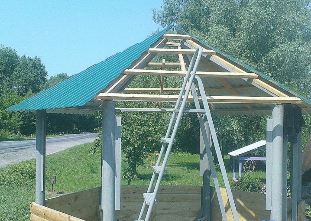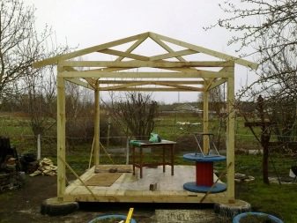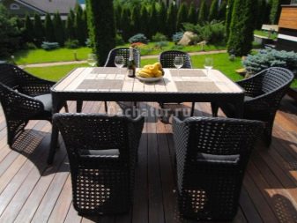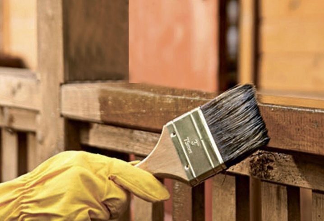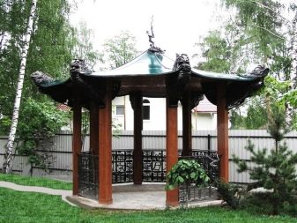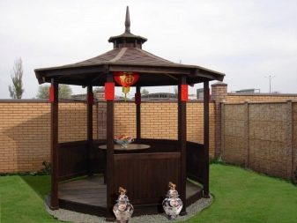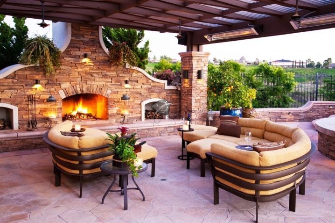The subtleties of the construction of gazebos in the country with their own hands
Arbor on the dacha refers to the functional and at the same time decorative elements. It protects from the sun, wind and precipitation and is a recreation area. To build such an architectural element in the garden will not be difficult.
Special features
Arbor in the country can perform different functions, and most often two or three of them are combined in one version. Features of its operation define several key points.
First of all, this is the purpose of the arbor:
- A shade structure. Structurally, they are the simplest, and are needed, as a rule, in those areas where there are no tall trees and bushes and which are not protected from the scorching sun. Shady gazebos are used for rest from working in the garden and as a place for organizing a barbecue in good weather.
- Summer kitchen. Such options are more difficult.Their design provides protection from adverse weather conditions, and inside there is a dining group and barbecue grill. The place of the hearth is often occupied by a fireplace with an oven, suitable for preparing various dishes in nature.
- Multifunctional gazebos. They combine the advantages of a kitchen area and a recreation area. Usually protected from any weather trouble and can be used at different times of the year.
- Playgrounds. Spacious gazebos that do not provide for a barbecue or a fireplace inside. They are equipped with a lot of seating, which makes it possible to use the gazebo for bard meetings, and for tea drinking with the remote table, and for children's games.
- Decorative arbors. They complement or adjust the landscape design. In some cases, they play the role of an object that pulls over attention from a problem planning area.
The second important aspect is to choose the location of the arbor on the site plan.
This must be done before construction begins. The gazebo will look great between peony bushes and an apple tree, but it can obscure the light-loving plants in the garden beds or cast a shadow on the neighboring plot.
When choosing a place for an arbor, you should be guided by the following principles:
- The arbor fits well into the landscape design of the site. Its location is selected taking into account the land relief, area and shape of the site.
- It does not obscure the plants that need a lot of light.
- It does not violate the correct zoning of the territory. The recreation area accounts for no more than 15-20% of the entire territory.
- Complied with building codes. This means that the building is not less than 3 meters from the neighboring site, the slope of its roof is facing the inside of the plot, and not on the neighbors' side, the location relative to the communications at the cottage is observed. Water and electricity supply must be safe. The organization of a brazier or fireplace inside requires compliance with certain rules: the use of heat-resistant materials, a properly organized chimney, the presence of a protective "apron" around the fireplace.
- Sanitary and hygienic norms were observed: the gazebo is 6–7 meters away from household buildings, 8–10 meters from livestock buildings, and 13 or more from the cesspool.
In some cases, a portable arbor will be optimal.
Projects
Designing is a difficult and responsible stage of creating an arbor.
The plan is created taking into account many aspects.
- The purpose of the construction of buildings. This will determine its design features and materials of manufacture.
- The size of the arbor. First of all, its possible overall dimensions are correlated with the area of the site. Then the area of the base and the height of the gazebo are calculated based on the fact that for a comfortable accommodation inside one person must be at least 2 m high and 200-220 cm wide.
- Land area. The optimal parameters for the recreation area - one fifth or one sixth of the total land area. Moreover, the smaller the area, the smaller should be the size of the building. The design of the gazebo on a small area should not be made too complicated either.
- Its shape. When zoning a rectangular gazebo, you can select any convenient place. Narrow and elongated gardens require careful placement of additional buildings and their disguise with green spaces. In the “triangle” recreation area, traditionally, the background is invisible to prying eyes. The L-shaped form means the device of an arbor in a garden on a separately standing additional site (the top of the letter D).
- Relief and soil features. The most unfavorable in terms of fertility segment on the site is allocated for the arbor.The stronger the foundation under the building, the less likely it is that the structure can eat or squint. Clayey lands with a large number of stones are much more suitable for arranging the base of the gazebo than loose, fatty black soil. If possible, choose a dry place so that the wooden structures are preserved longer.
- Sideways location. It is not pleasant, when the sun shines in the arbor all day long or it blows from time to time with a cool north wind. Arbor should be positioned to the light back or side, and on the windy side to organize the barrier. The barrier does not necessarily represent a solid wall. The hedge, plastic, glass, textiles, curtains and other decorative elements will protect the wind well.
- Placing a new object taking into account the existing buildings on their own and the neighboring site. The plan should take into account how the gazebo is related to other objects on the site, how the dacha communications will be laid between them, where roof sheds and other details are located. It is necessary to take into account the direction of canopies of the roof of a country house, so that the water from it does not flow down to the gazebo.The slope of the roof of the gazebo should not look at the neighbor’s section if the distance between them is less than 3 meters.
- Accounting for landscape design. One sketch is difficult to determine if the option is optimal, so it is better to compare the drawings in two or three versions with the subsequent embodiment of the bulk model.
- Principle of compatibility with a country house in style, design, colors and materials used.
Types of construction
Any gazebo consists of the same elements: the base, supports or legs, side walls (sometimes only the railing or partitions) and the roof.
Each of these elements is diverse in form and type of construction, and which of the options to combine with each other depends on the desired functions of the building and design ideas.
There are only two types of arbor bases - with and without a foundation. Serious site preparation for the gazebo is not required if the design is portable or prefabricated. In the cold season and in bad weather, you can simply remove it.
The foundation is necessary when the arbor is built for many years, and it will not be necessary to remove it from the place.
There are several types of bases for such structures.
- Solid. Another such foundation is called a monolithic slab. It is suitable for structures of different complexity from different materials, mainly light. Between the foundation and the floor there must be a gap for ventilation.
The plate basis consists of several layers, is used on an unstable soil. The bottom layer wakes up with sand, then it is closed with waterproofing materials, and the top is filled with cement or concrete mortar. Since the load on it is significant, the foundation is reinforced with a metal grid. This is a reliable and durable base.
- Ribbon. Designed for more complex and heavy buildings. Its design implies the presence of ready-made blocks of cement-concrete mixture around the basement perimeter. They are laid out inside a small depression in the ground, covered with sand and covered with waterproofing, and then poured with mortar and reinforced. The advantage of the method is that you can not pour the perimeter inside the blocks under the usual wooden arbor. They are durable in their own right.
- Columnar. The principle of operation is the same as that of the tape, only the blocks do not form a solid perimeter, and the space between them is filled with a solution.The columns make it possible to pour the foundation for arbors of non-trivial and complex shapes, but the materials should be relatively light, like hollow metal, plastic, wood.
- On the bar. Solid or tape wooden base is intended solely for structures of the same material. At the corners under the timber should be columnar supports, dug into the ground, of brick or concrete.
- On stilts. This option is relevant when the gazebo needs to be raised above the ground for good ventilation. More piles are convenient for use in areas with uneven terrain. Such metal structures are installed simply: they are “screwed” into the ground and into the frame of an arbor along the perimeter.
- From improvised means. Relevant use of strong pallets or tires. The latter for stability is filled with rubble inside.
As for the roof, a flat or single-pitch roof is often used for a gazebo, the slope of which is directed in the opposite direction from the entrance. Another option, not less common, is a gable roof. Left and right ramps can be located symmetrically or asymmetrically.
For square arbors characteristic hip roof with ridge knot (has from 4 skates converging at one point above). In the rectangular gazebos used hip roof type (two long sides have the shape of a trapezoid, and two end - triangular). The semicircular roof is made of sheet transparent plastic (looks like a greenhouse).
Arbors with a round base are often made with conical and domed roofs. Roofs covered with soft material (like soft tile) have a complex figure shape.
Extremely rarely used in the Russian climate type of roof - pergola. This is a roof that is not covered with sheet material on top. It has the appearance of a wooden lattice, which is curled with fabric or PVC materials. The fabric cuts should hang down a little.
Pergola arbors look very beautiful, give shade, but are only suitable for dry days. In addition, the fabric will often have to be washed, because the dark color is not used for them.
This option is relevant for prefabricated gazebos in the country and outdoor events, such as weddings in nature.
The design of the arbor itself can be square, rectangular, polygonal or round.
The simplest option is open when, in addition to the base, roofing and supporting elements, it is no longer complicated. This is a holiday option used by warm summer. This arbor blows all the winds, and in rainy weather, water gets inside.
The second type is a half-closed arbor. This altanki or pavilions. As a rule, they have an overhanging roof, which protects the upper part, and sides to half the height of the structure (100-150 cm). Arbors with trellised walls are also half-closed. Used in the warm season in the summer season.
A closed gazebo looks more like a small, unheated country house. Often glazed.
The combined arbor usually combines a closed room and an open part under the roof, like a light porch.
Materials
Technical characteristics of materials affect the quality of operation and service life of the gazebo. For example, a wooden building without a foundation will be less durable than steel. But it is a priori warmer than a gazebo made of metal, brick or other materials.
Let's start with the foundation.
Materials for its creation may need a variety of:
- Sand. Quarry or river dried sand is used for fragile and wet soil types in order to strengthen the foundation and prevent corrosion of the metal base and wooden rot. The sand layer itself is not a foundation, of course. It is only an auxiliary element.
- Waterproofing materials. They are needed to protect the foundation from cracking, since it is often above the freezing depth, and the condensate from the groundwater rises to 4 meters in height. Rolled materials (PVC film, impregnated bitumen paper) are popular for waterproofing. They are lined up directly on the sand and sealed with mastic.
Another option is coating materials. They have a liquid texture, are applied directly on the foundation with a brush or roller, like paint.
- A rock. It is laid out in mosaic at the bottom of a small depression for pouring a monolithic foundation, and spilled with cement solution on top.
- Cement. Cement-sand mortar can be used to fill the foundation for the construction of a relatively small weight. Actually pour it on top of stone slabs, which reinforce the design of the foundation instead of reinforcing mesh.Choosing cement, it is better to give preference to a brand not lower than M300, and also to pay attention to its hydrophobic properties, resistance to freezing and temperature differences, and tendency to shrinkage.
- Concrete. Concrete blocks are poured for the "stone" belt. They form the so-called strip foundation. If the gazebo weighs a little, then blocks around the perimeter will suffice. If the structure is heavy, the perimeter is filled with a solution of cement, sand, crushed stone and plasticizers. Also, concrete and cement mortars are used for the column foundation.
- Reinforcement mesh. This is a steel hot-rolled network that performs the function of a support frame for a concrete or cement layer of casting. With it, the foundation is guaranteed not to fall apart under the weight of the gazebo, even if it is brick or wrought, or there is a fireplace inside;
- Brick. High-quality brick performs the function of support in the construction of the column foundation. It can be used both by itself and on top of a concrete fill. The brick should be red, not white, free of defects (not burned, not cracked), from non-porous materials. Under these characteristics is suitable, for example, ceramic.
- Steel reinforcement cage for the manufacture of the foundation on piles. Such a framework can be ordered by professionals, and can be installed on site by yourself.
- Wooden beam for the formation of the frame on stilts of wood.
- Handy materials: crushed stone, tires, pallets, nails, staples, and other devices.
Then you need to choose materials for the frame of the arbor. The most popular material, of course, is wood. Even beginners can build from it, it is very difficult to spoil a tree, and among garden greens it looks as natural and harmonious as possible.
For the construction of arbors, wood and its derivatives are used in a different format:
- Solid timber. From it is made the frame of the arbor, sometimes the walls, but not in a fully enclosed building. For this it is too thick, besides it shrinks.
- Glue beam. Its main difference from the usual timber is that it does not shrink. A large gazebo (open, half-closed and closed) can be built entirely from it.
- Planed timber. Such material is thinner than a bar with a square cut, and may well be used for the construction of the frame and finish the arbor. Each other fragments are fitted as lining slats.
- Lining. She is filled with gaps between the base of the beam to make a half-open or closed pavilion.
- Chopped logs. From this material, a Russian-style arbor with solid thick walls is assembled as a designer.
- Rounded logs. Option for the construction of a reliable, warm, half-closed or closed gazebo. In fact, it turns out unheated house.
- Edged and unedged boards. They can be used to create a frame and to fill the gaps between the frame bar. Good ground edged boards can be used for the construction of a pergola arbor with a roof-grate.
- Plywood. Its role is to fill the voids between the elements of the arbor frame. Plywood in itself is too thin to make an entire gazebo out of it.
- Fiberboard It is used similarly to the previous material, but for fiberboard there is an important condition - accommodation only in a dry and warm climate.
- Chipboard and chipboard. Budget alternative to plywood and boards. Suitable for use in dry climates for the construction of partitions between the two parts of the building in a closed gazebo, for making furniture in the gazebo with their own hands.
The advantages of wood are in its naturalness and aesthetic qualities. In addition, it is easy to process, convenient for beginners and non-professionals.
The lack of wood as a building material in its high cost. If we are talking about laminated veneer lumber, logs or a polished board, the construction of the gazebo will cost a decent amount. The tree also limits the choice of the foundation for the foundation and requires treatment with protective compounds.
An alternative option is metal structures. They are less popular for two reasons: working with metal is more difficult and it fits worse in the natural landscape. Yes, and the weight of such a structure will require thorough preparation of the foundation, and inside the building will be cold, because they do not make closed metal arbors.
Advantages of metal arbors - in their durability. It is possible to order a design in finished form, and in case of unwillingness to tinker with the foundation, install directly on the ground. But such an arbor will be designed only for a warm and dry season.
Disadvantages: the metal is very hot in the sun, so it is impossible to make the structure closed or half-closed, and the material for the roof must be selected very carefully so that it is not stuffy and hot in the gazebo.Also, the metal is amenable to corrosion and requires no less maintenance than wood.
In the same row with the metal is a brick. It is chosen by those who want to have a solid and solid arbor on the site.
Advantages of brick: strength, long service life, the ability to build from it not only a gazebo, but also a fireplace inside, with a closed version of a gazebo of brick, it can serve as a guest house and be used at any time of the year.
Disadvantages: brick and related materials will be very expensive, the work on its construction is time consuming and requires some construction skills. It is necessary to build a full-fledged foundation, and to use an arbor in winter to warm the walls.
The combination of some of them helps to save on materials. It looks interesting, and takes less time than the hard work with one brick, and the cost price of the gazebo is immediately reduced.
Quite often, masters of all trades erect polycarbonate pavilions on their garden plots. This material is flexible and malleable in work; it can be made of both walls and roofs of various shapes. It perfectly protects from moisture and wind, does not freeze and does not crack during the cold season, transmits light colored in the color of polycarbonate, does not fade, is easy to clean and does not require special care.In the winter in such an arbor it will be cold, but for autumn, spring and summer it is the best option. The cost of polycarbonate in the form of sheets is cheaper than any other material per square meter of construction.
Particularly economical and original owners build gazebos from scrap materials. They can serve as plastic or glass bottles (perfectly retain heat because of the air chambers inside), tree trunks, pallets and fruit crates.
The final element is the roof. For its construction are used such materials.
- Polycarbonate (single and semi-circular roofs).
- Professional sheet (gable, hipped, multi-sloped roofs). This is a versatile material for a high ceiling gazebo (heated in the sun). It has two drawbacks: it can occur at the joints, it makes a lot of noise when it rains.
- Ruberoid (for all types of roofs). This is an elastic material that provides high-quality protection from wind, moisture, sunlight. It does not make noise when it rains, it is well preserved in winter.
- Ondulin. Its properties are close to roofing felt, but it is cheaper.
- Slate. It is used for the same purposes as the professional sheet.It has a similar drawback - leakage, therefore, requires caution when working.
- Ceramic and metal tiles (for roofs with a slope). They have all the same drawbacks of the relief coating - leakage, noise, high cost, difficulties during installation.
- Soft tile (for roofs of any shape, including complex). Provides perfect protection, does not make noise in the rain. Well preserved, aesthetically pleasing.
Design
The choice of design for the gazebo is influenced by personal preferences, landscape design style and decorative design of a country house. It must match in style or with the design of the garden, or with the decoration of the house, or become a unifying element of the composition.
Summer garden can be combined with the gardenwhen the plot is small and it is used as an element of space zoning. In this case, it makes sense to turn to the half-closed arbor options, build a living wall on one of its walls, or let climbers climb over the roof. In this way, it will be possible to combine it visually with a green array and make sure that the garden is not viewed from one point entirely, and this is one of the main methods of increasing space through landscape design.
Another option for a gazebo decor in a small area is the use of glass and transparent or green polycarbonate for the roof and walls of the gazebo. The green material will merge with the living mass, and the transparent one, on the contrary, will create the effect of lightness and allow you to see what is on the other side of the gazebo. It is practical, inexpensive and convenient, because of the polycarbonate is easy to bend or cut parts and make the most unusual gazebos.
It is important not to overdo it when decorating the gazebo. If the garden is made in a regular style (classic, rigor, strict symmetry, the mirror arrangement of plantings along the central path, the advantage of green color, clipped bushes and other elements typical of city parks), then the gazebo should be as simple and clear forms. We make the color of the finish coinciding with the dominant color in the landscape.
For decoration of the garden in a more picturesque style and a gazebo need a suitable one. Landscape style favors the use of untreated wood and soft roof tiles. In the French style white, lavender or lilac color should prevail (for example, paints for gazebos and roofs),small decorative elements in the form of lanterns. To the place will have to use the old bike as a flower bed next to the gazebo.
Oriental styles to simplicity. Here you can use elements of Asian culture, doors-shozhe, the appropriate shape and decoration of the roof of the gazebo (red tile, multi-level roofing).
Country, Provence, Chalet, Russian and village styles - this is a simple and intuitive design based on practicality and affordable materials. Log gazebos, thatched roofs, barbecue stoves for fireplace, hemp instead of chairs, wicker baskets and decor will be appropriate here.
Interior
Ideas on interior design are also based on the style of the garden or the decoration of the house, only inside the gazebo it is simplified.
Of the required elements - seats. These can be benches around the perimeter of an arbor or chairs. Chairs are comfortable because they can be moved, and benches are easier to create with your own hands.
These are stools from the house, which received a second life as a result of the alteration, and practical plastic furniture, and wicker rocking chairs, and chairs from drawers, and stools-hemp, and designs from boards and pallets, and everything that fantasies and skills suffice.
To make the furniture comfortable for long gatherings, it can be equipped with soft foam foam pillows in tight cases. Oblong pillows from these materials also fit perfectly on the benches. Inside the benches and chairs from the boards, it is convenient to organize drawers for the little things you need in the gazebo: disposable dishes, napkins, matches, skewers, firewood, etc.
Do not forget about the things that create comfort: candles, blankets, textile curtains, wicker or carved lanterns, garlands will be very useful. You can use the Chinese bell-breeze, "dream catchers" or curtains to decorate the arbor.
Building
A step-by-step guide on how to build a good gazebo with your own hands does not need to be found in the special literature. The main thing is to perform actions in stages, without neglecting the rules, to speed up the process.
A simple option is to buy a national arbor. Their production is quite developed today, and the assembly instructions and fastening elements are attached to each product. It is not necessary to pour the foundation under it, but you can assemble the structure yourself in a day.
The self-made arbor will take longer, but it will also serve longer.
The first stage of construction - the manufacture of the foundation. Monolithic filler base is universal. To make it, you need to dig a hole in the ground for several tens of centimeters in the shape of an arbor, cover the bottom with sand, cover it with large stones with a smooth upper edge, leaving gaps between the fragments, and pour it with cement mortar. Wait 3-4 weeks to dry completely, then install a gazebo on top.
The second stage - the manufacture of the frame. For each type of arbor process is individual.
The third stage - the construction of the roof. Its installation depends on the shape and materials, which are described just above.
Tips
- Arbor should be erected in dry and warm weather.
- The site under construction needs to be strengthened for almost all types of buildings.
- Furniture in the open gazebo is better to use plastic. At the end of the summer season, it must be brought into the house for storage.
- Low cost building materials must be selected with care. Sometimes it is better to use available materials for the construction of an economy class building than to build, for example, from used bricks with low-quality cement.
- Arbor is influenced by atmospheric phenomena, therefore materials need to be selected that are resistant to changeable weather conditions and additionally protected. The tree requires antibacterial impregnation, and iron - protection against corrosion.
Beautiful examples
The decor of arbors is as varied as the summer cottages themselves. You can make it using simple techniques. For example, use a non-trivial form. The six-sided structure of the gazebo and the roof in the eastern style will make the gazebo a highlight of landscape design.
A big role is played by the way the walls are decorated. Summer gazebos look great in the greenery of climbing plants. You can always protect yourself from the wind in an open building with the help of thick textile curtains. It is beautiful, practical and very cozy.
It is also important internal filling. Interesting furniture, decorative items, blankets and small pillows create a romantic and comfortable atmosphere. And the presence of a fireplace in a spacious gazebo enhances its functional and aesthetic qualities.
How to build a gazebo, see the following video.
