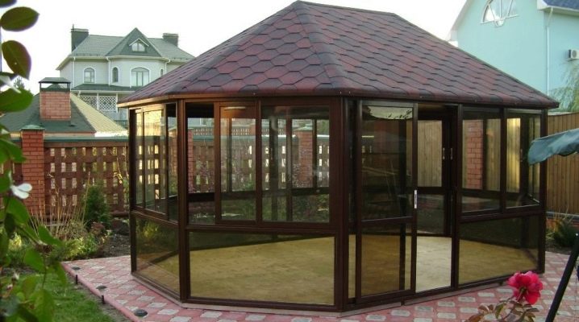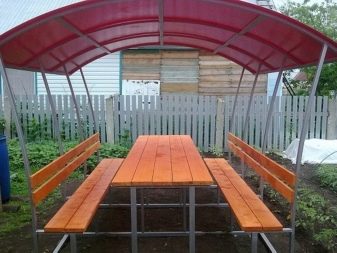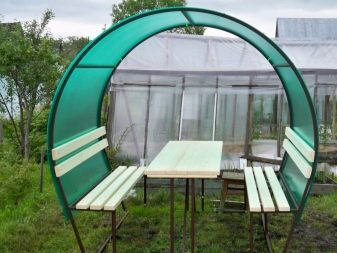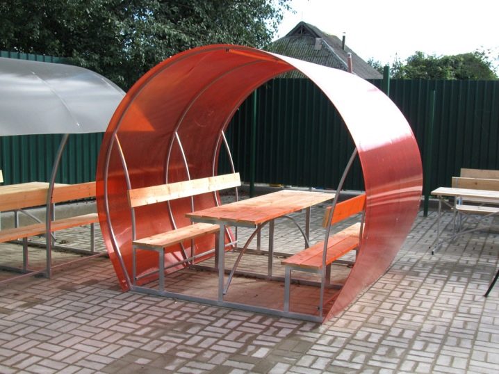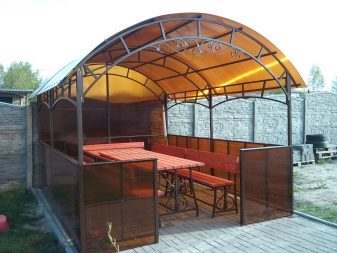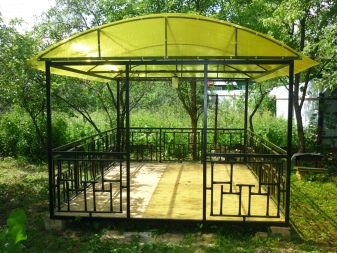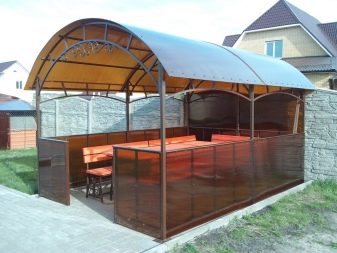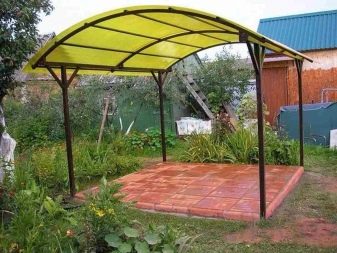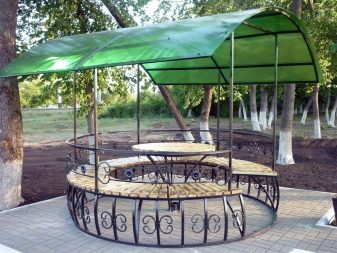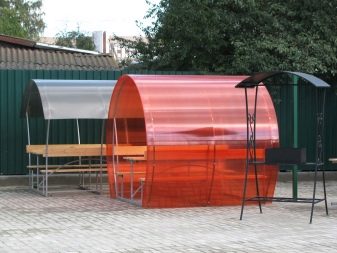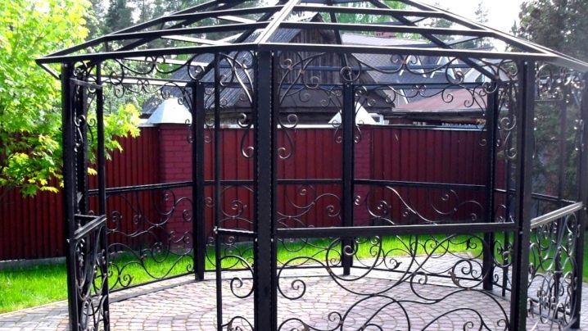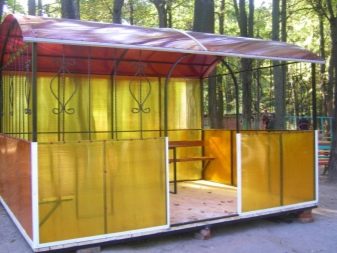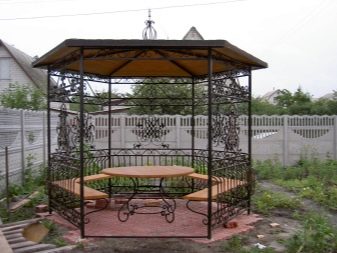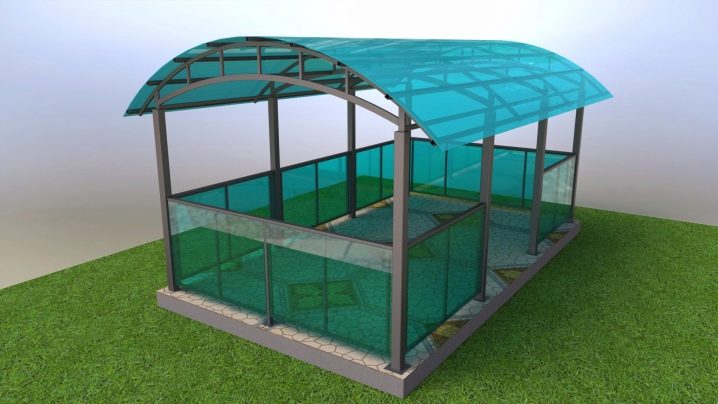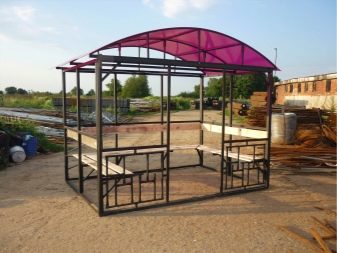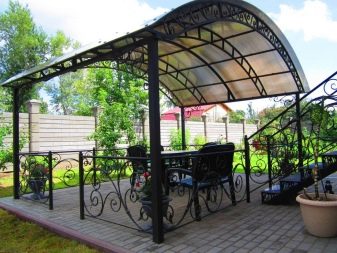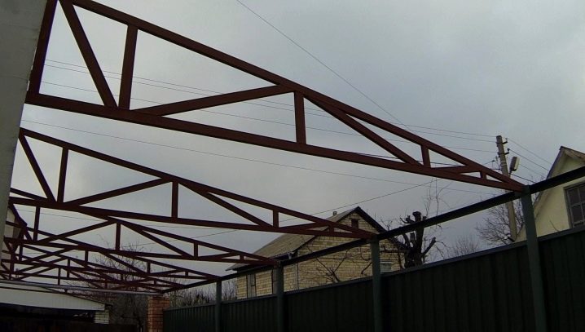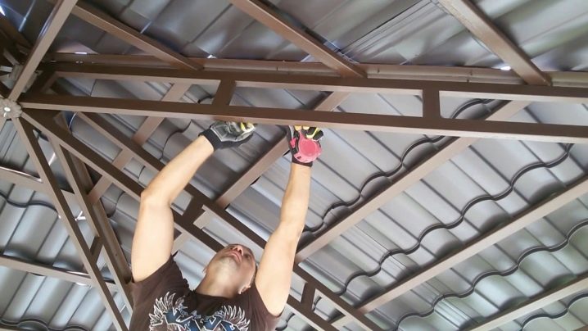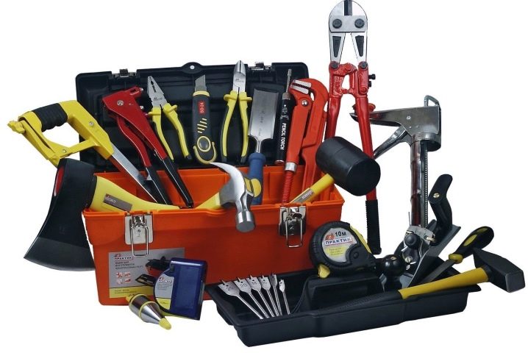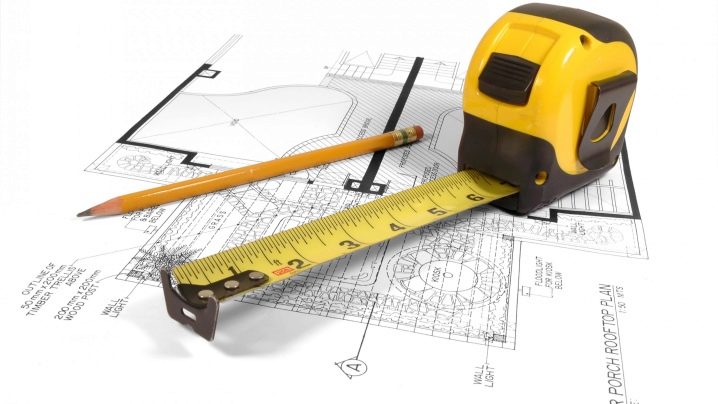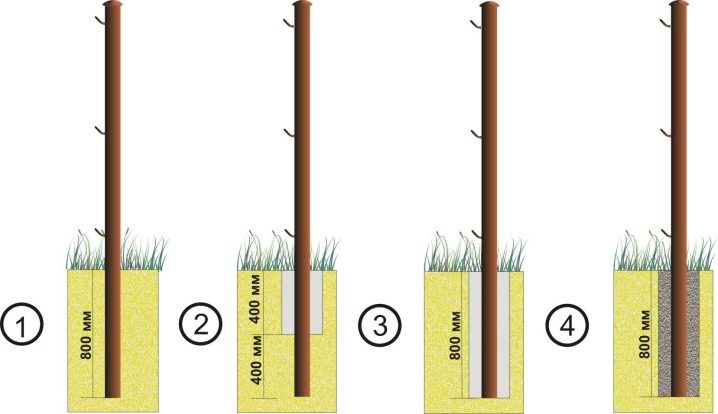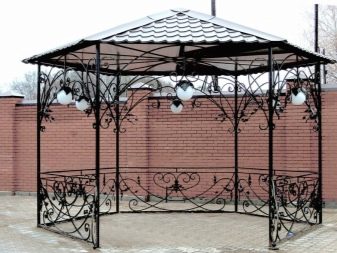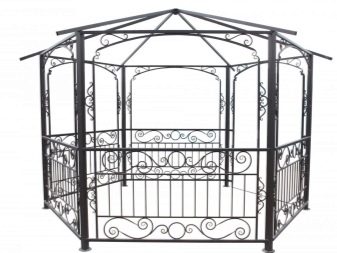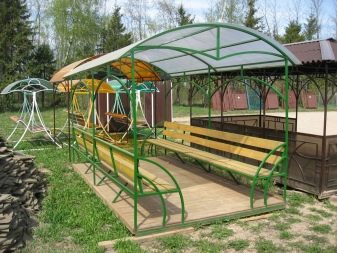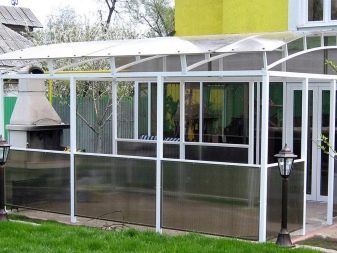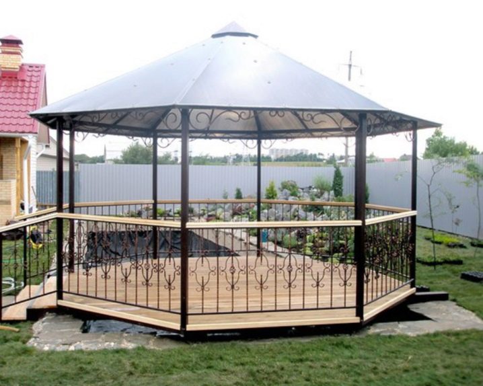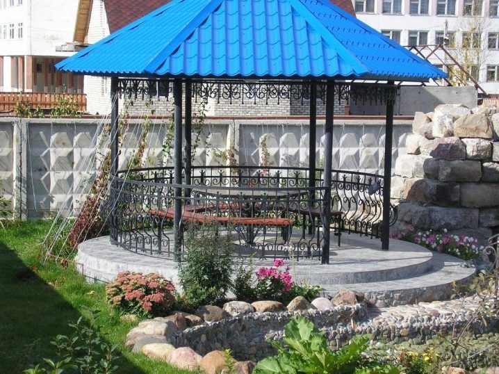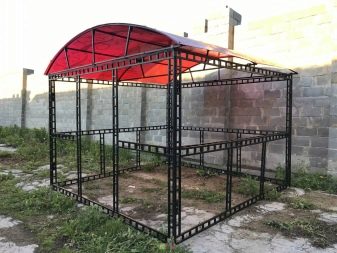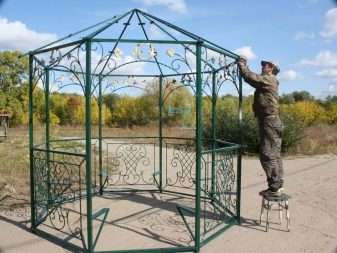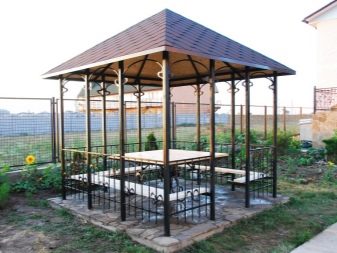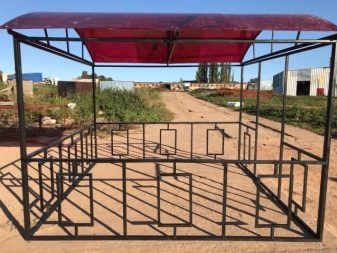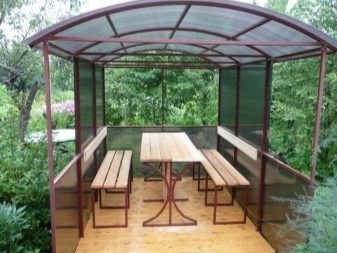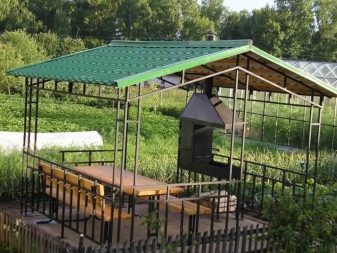Arbor from a profile pipe: types and the step-by-step instruction of production
A gazebo from a profile pipe is a place where you can escape from the daily fuss, be alone, have a rest. Such a structure can be a "highlight" of the entire site. Many build arbors for grapes - designs twined with plants, look very interesting.
Design features
From the name you can guess that as the materials for the creation of such an arbor are shaped tubes. Sections of such products are rectangular and square. Plastic pipelines with these sections are very well suited for the creation of metal structures, especially in cases when the structure is being built with their own hands.
Profile pipes will provide the following:
- All structural elements are very easy to fit to each other, which greatly facilitates the implementation of installation work. Products with a round section do not differ in such an advantage.
- The construction of the pipework does not weigh much, because its elements are hollow, but at the same time it is durable.
- The load distribution will be as uniform as possible.
- Even the simplest design will be different aesthetic appearance.
- Construction work is carried out very easily and as soon as possible.
Plastic tubes - material that can be called truly universal. Such pipes are used, for example, for roof beams, benches, tables. If it is necessary for the design to look more interesting, then it is better to use pipelines with different sections.
It is necessary to take into account that the diameter of the racks must be made so that the construction in the end is distinguished by durability, reliability and durability. Other design elements may be smaller.
It is better to create posts for support from a square metal profile. Rectangular products should be used to create elements that are not subject to significant mechanical stress.These include, for example, fences, crates and other structural elements.
When carrying out installation work, it is necessary to work with various electrical devices, for example, with a grinder or an electric drill. You should be aware of the nuances of using such tools. It is possible that you will also have to use a welding machine - the structure will be more accurate if you use it, and not nuts with bolts.
Structures made of iron pipes are fire resistant, which is not the case with wooden structures. Therefore, it is possible to install a brazier in such a structure, because if there is a fire there, it will not affect the structure in any way.
Garden arbors from a profile pipe have also minuses. These include, for example, the lack of thermal insulation. However, such structures are usually designed for use in the warm season, so this disadvantage can not be called serious. In addition, the surface will need to be regularly and carefully looked after - otherwise corrosion may occur on it.
Variants and ways to create
Arbors for giving happen the most different: round, eight - or hexagonal, rectangular.
The framework from metal is established by one of two ways:
- Vertical pipes are concreted into the ground. After that, the structure is attached to these supports.
- A monolithic slab is poured in, which is quite rare, or a columnar or strip foundation is being built. The overall design is created separately. The frame is fixed after installation of the racks.
What is the best way - hard to say. The first method is more secure fixings, because the pillars are concreted. In this case, you also have to give less money, because the lower binding and the foundation will not be needed. However, a gazebo without a floor is an exclusively summer option. The construction of the pipework on the foundation of the presence of the floor is provided initially.
Assembly schemes
Typically, metal elements are attached to each other using a welding device. Such work provides significant strength welded gazebos and carried out fairly quickly. However, it should be borne in mind that for the open summer arbor, this option is practically not used.In this case, it is better to connect the elements with each other using bolts. If necessary, you can re-carry out installation work or dismantling that will not work if the design is welded.
Most often, the collapsible design is a frame made of metal, which is covered with any material. Many use for this tent.
If the structure is collapsible, it is better to break the frame along the edges. Separate contours are created for a quadrangular arbor; there should be four of them. Using jumpers, you need to connect them with neighboring elements. Similarly, eight- and hexagonal structures are performed.
What materials to choose?
It is recommended to stop the choice on profiled pipes with a wall thickness of at least 2 mm. You should not choose too thick products. In stores, they are most often offered by kilograms, so they are usually quite expensive.
Even if it is necessary to use round pipes, it is recommended to still be guided by the wall thickness, which is indicated above. Such products are harder to assemble, but it is still possible to cope with this work if you have certain skills and experience.Round pipe tubes are less expensive than rectangular ones.
Some prefer to use metal corners. However, such a product should be thicker than a pipe (recommended thickness is from 25 to 30 mm), because the corners are less rigid. These building elements are very well suited for plating.
Profiled angles and pipes are not only steel, but also aluminum. Aluminum is lighter than steel - its advantage is very important when creating a collapsible structure. However, such materials are usually set higher prices - not all owners of dacha plots can afford such a gazebo.
Construction works
Below is an example of the creation of an arbor 5,4x3 m (roof - gable). Construction work is carried out in several stages, each of which is very important. For this reason, it is not recommended to skip any of them.
The following tools and materials may be needed during construction:
- bitumen;
- wood stakes;
- 4x4 and 4x2 cm pipelines;
- primer material;
- Bulgarian;
- sand, cement, crushed stone;
- level;
- sledgehammer;
- gon;
- welding device;
- hand drill
So that during the implementation of construction work did not have to worry about acquiring the missing fixture, you should prepare everything in advance.After that, you can begin to create structures.
Markup
First, it is recommended to thoroughly clear the area where the construction work will be carried out. It is necessary to get rid of garbage and remove the sod. In the place where will be located one of the corners of the structure, you should install a peg made of wood. Then you need to mark the other corners and separate the site for construction with a rope. Be sure to check the diagonal of the resulting rectangle - they must be equal to each other.
The long side must be divided into three parts, the short side divided into two.
Pits and installation of supports
After that you need to prepare the pits for the pillars. They should be quite deep - about 50 cm. If it is necessary for the soil to remain fairly dense and stable, you should use a hand drill. Holes should be ten. The pits must be made the same in depth and diameter.
It is recommended to apply liquid bitumen at one third of the height of the supports, after that the pillars should dry. Then the soaked ends of the supports should be placed in the pits. It is necessary to make the pillars stand as smooth as possible, and with the help of a sledgehammer you should drive them 80-90 cm. After that you need to make sure again that the supports stand exactly.Then it is necessary to fill them with soil and pour concrete mixture.
To get rid of air bubbles, you need to pierce the concrete in several places, using a rod of metal. After that it is necessary to make the surface as flat as possible. Then it is recommended to carry out the binding - horizontally attach the pipe to the posts along the upper edge at a distance of about 0.9 m from the ground.
Roof frame
The frame of the roof should consist of transverse elements, slopes and base. It is also created with the help of profthruby. It is impossible to put such a frame on supports yourself, so you need to contact someone for help. It should be lifted and gently set on the harness. Then it is recommended to make the frame to be as flat as possible, and attach it to the corners of the building using a welding device.
Welding places need to be cleaned, then apply a primer material and paint the structure.
Floor
The flooring can be made of paved paving material. This is the simplest option, although you can use other materials: cement screed or boards.
The soil needs to be compacted and leveled.Using a level, check whether the surface is sufficiently level. If necessary, add soil or remove excess. Then it is necessary to pour sand or screenings onto the surface - a layer 10 cm thick will be enough, it should not be thicker. If it is not necessary for water to accumulate on the floor of the gazebo, then it is recommended to make a small bias of 1-2 degrees.
When laying tile materials, it is necessary to tamp every element using a rubber hammer. Having finished laying the tile, it is necessary to pour fine sand on the surface - the layer should be thin. Then it is necessary to carry out the distribution of sand at the seams with a broom. After removing the remnants of sand from the surface, it is necessary to moisten it with liquid. To do this, it is better to use a sprayer - the water jet should not be powerful.
Roof
As a roof, you can use almost any material: slate, polycarbonate and other covering products. Then it is recommended to place the roofing sheet on the frame and fasten it using screws. Previously it needs to be cut, focusing on the size of the slope.
Finish
The structure can remain completely open.Some prefer to install small walls on the sides of the gazebo - this design will be more beautiful. You can decorate the arbor with a wooden or welded grille, add unusual wrought-iron elements. A simpler option is to use moisture resistant plywood.
You can also put in the gazebo shops and table. To make it more comfortable, some even conduct electricity to such facilities.
Care
It is not enough just to carry out installation work. If it is necessary that the construction of a profile pipe should last as long as possible, care must be taken to regularly have a gazebo. To avoid the occurrence of corrosion, the surfaces should be protected with an anti-corrosion primer and applied to them with protective paint. High-quality coloring compositions provide reliable protection from the negative effects of liquids.
It is recommended to renew a layer of protective paintwork every few years. On the roof of the building should not accumulate precipitation: this must be followed. It is not necessary to thoroughly wash the gazebo or carry out any other special treatments - it is quite sufficient from time to time to water the structure from the hose in order to get rid of the accumulated impurities.
The construction will turn out strong and durable if to give to installation of an arbor enough time and to do everything most carefully. With due diligence, the results will not disappoint.
Design options
- The design may be fully open, but this option is only suitable for use in the summer. These gazebos can be called classic. The design is enlivened by beautiful small walls.
To create a gazebo, you can use quite thin pipes.
- Many prefer polycarbonate sheathing.
- In the gazebo, you can install a brazier - this is an ideal option for summer cottage construction.
To learn how to make a gazebo from a shaped tube, see the following video.
