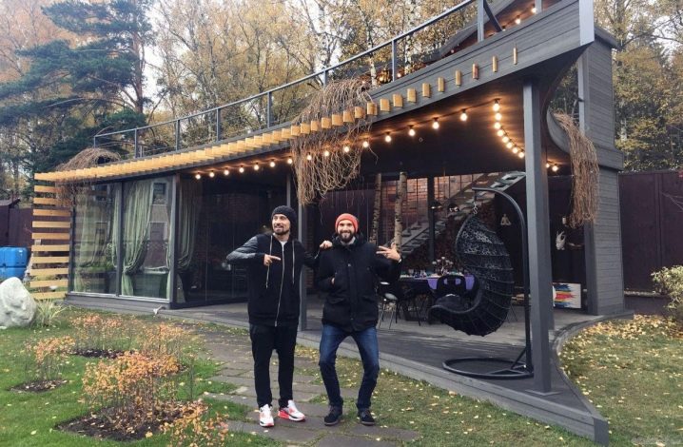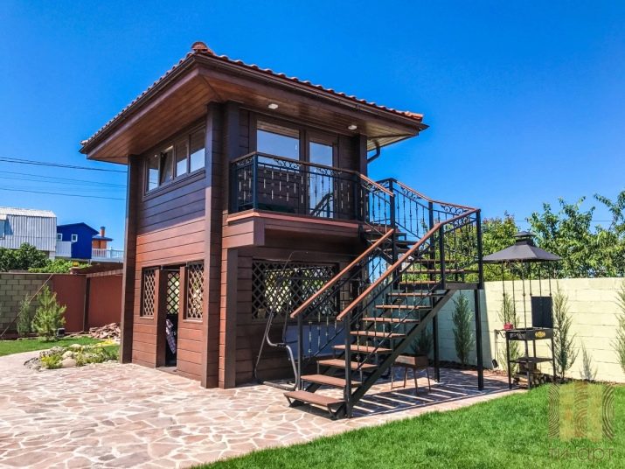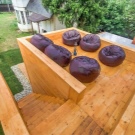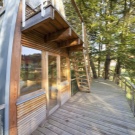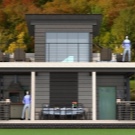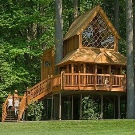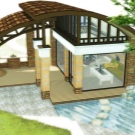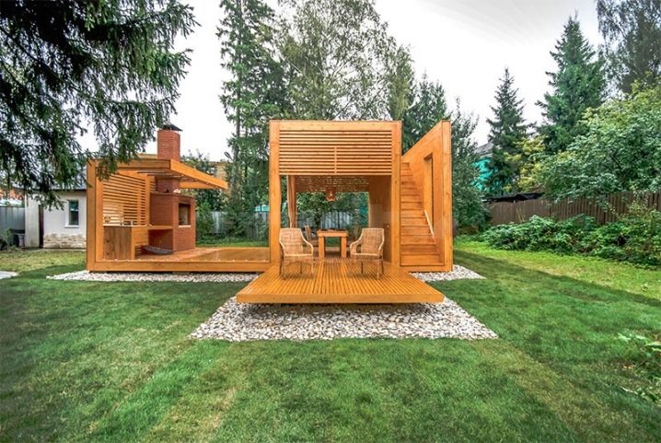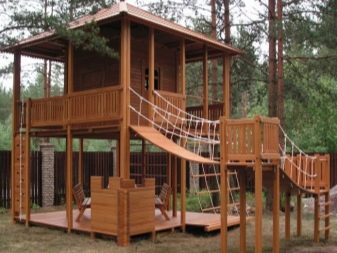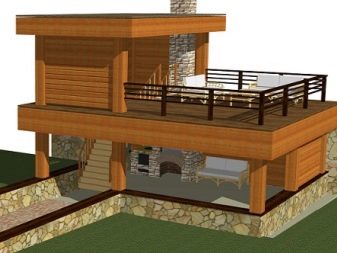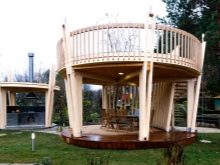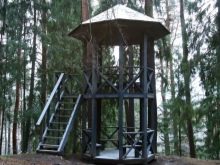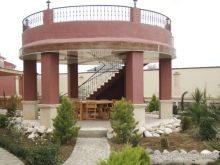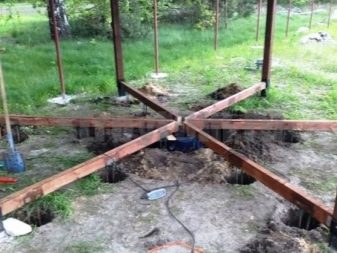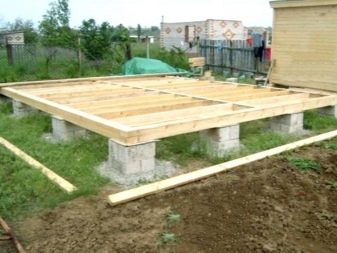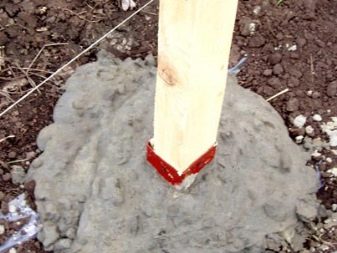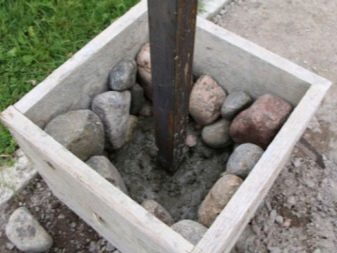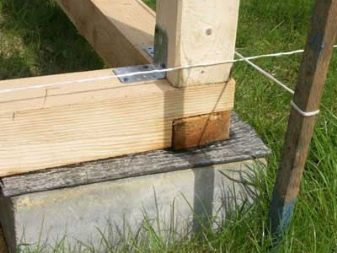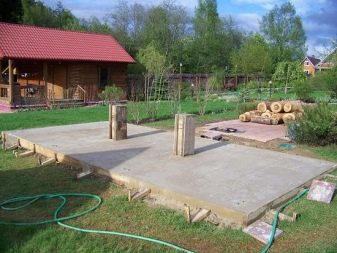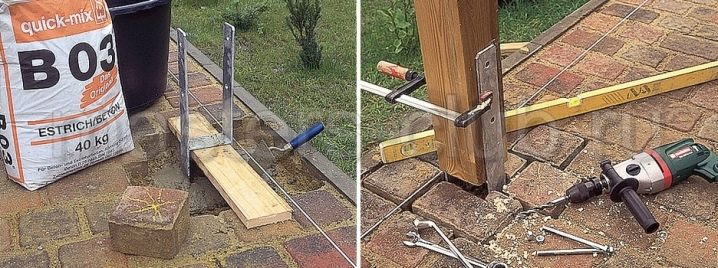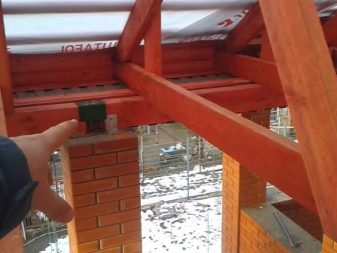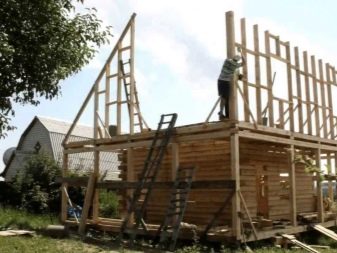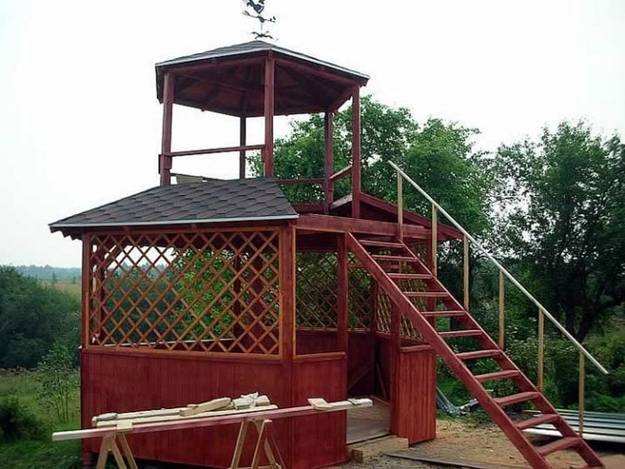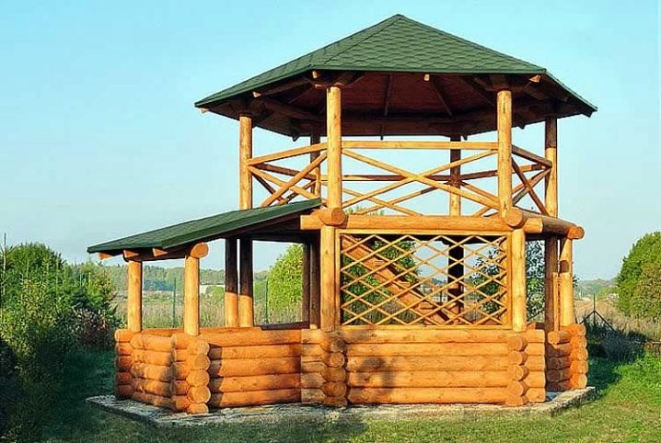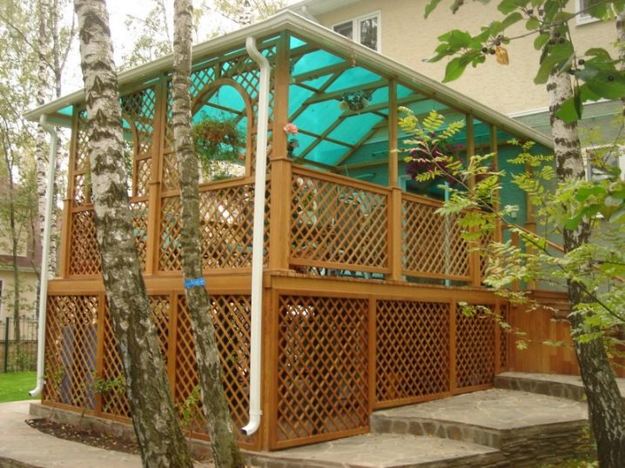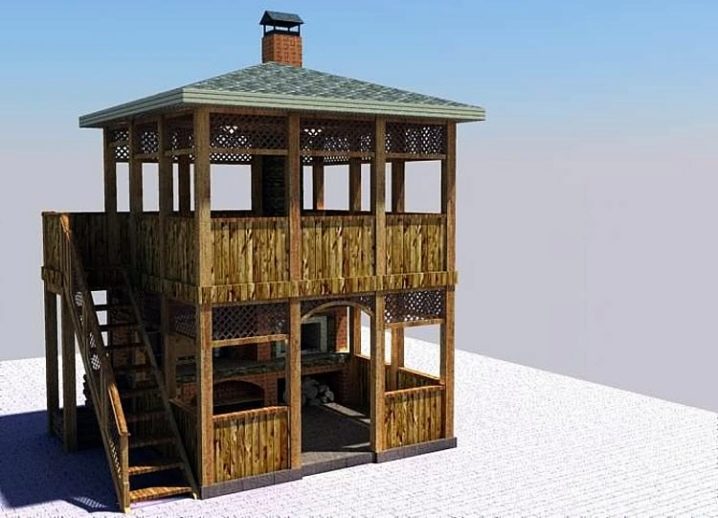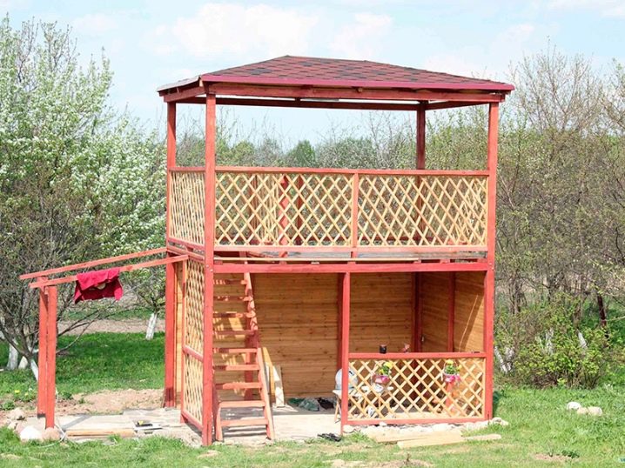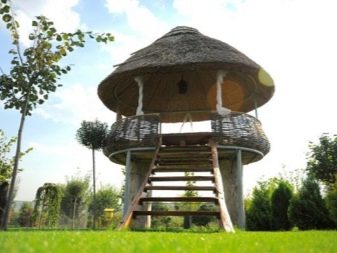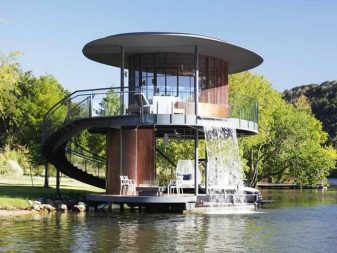Two-story gazebo: projects and features of construction
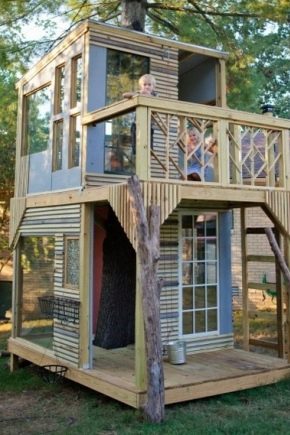
A two-storey gazebo for summer cottage is a structure that is far from being chosen by all; however, in some cases such a structure turns out to be an ideal option. Usually the purpose of the 2nd floor in such cases is a terrace, which is very well suited for relaxing in solitude and tranquility. It is also worth noting that such a structure can be used at any time of the year: the closed floor is ideal in the cold, in the open you can spend time in the summer.
2-storey gazebo choose when you need to save space on the site. This article discusses the advantages of various projects and features of the construction of such structures.
Special features
There are a variety of projects of double-decker arbors. There are designs that differ in very unusual forms. With the construction of such structures can not cope on their own, you have to turn to specialists.
The situation with constructions that differ in simplicity of shapes (rectangular, square, and so on) is quite different. It is quite possible to build such an arbor with your own hands, only you will need to understand the basics of the construction business and take into account certain recommendations.
To create a drawing, you will need to turn to professionals or draw it yourself. You can use a one-floor construction as a guide. It will only be necessary to increase it by adding a second floor.
Do not forget about the interior: in the gazebo should be as comfortable as possible, because you will spend there a lot of time with family members and friends.
In the gazebo can be installed brazier. In some cases, a small extension is constructed for it. However, it may be difficult to smoke the main room, so many people prefer to place the brazier not inside the building, but next to it.From wood, a device for frying meat can be fenced using sheets of corrugated flooring.
Materials
For the construction of a 2-story gazebo, you can use blocks, brick, wood, metal. An open terrace on the additional floor is an option that is the simplest. In this case, do not have to worry about installing the roof, you will only need to make the floor as resistant to liquid. The staircase of a 2-story gazebo is an element that is rather complicated in terms of creation, but this task can be facilitated, by installing a flight of stairs outside and not indoors. It turns out that you will be able to enter the stairs directly from the street.
The use of timber - the most simple and economical option in the financial plan. This is not a brick, for which you need to prepare a heavy foundation, and not a metal, with which, in principle, it is quite difficult to work.
For the implementation of construction work will need to prepare a variety of materials:
- Foundation. If in terms of geology the situation in the territory is quite acceptable, you can stop the choice on a columnar basis. Different options are allowed: you can use monolithic pillars, concrete blocks (fairly light), clay bricks.
- Binding and installation of vertical elements. Glued laminated timber is a very good option for mounting support racks. Relatively inexpensive planed timber can be selected for the interfloor space, the bottom strapping. For the top you can use a 10x15 cm timber.
- Beam slabs. A bar with a section of 10x15 cm is also suitable for them.
- Different parts of the roof. Boards size 5x15 cm will fit (if you want to use regular rafters). Thicker rafters can also be used (if you are going to build a hip roof). Ondulin or a metal tile will become ideal option for a roof.
- Fencing. Fencing should be at least the 2nd floor of the structure. You can decorate the arbor with the help of decorative lattices.
How to build?
Foundation
You can build a light construction with one floor on a flat surface and not attach it to the base, but for the two-story gazebo will need to build a foundation. When installing the frame structure should be installed vertical pillars. The ideal option for such a structure would be the use of a point foundation.. The cost of such works is relatively low, besides, they will need to spend a minimum amount of time.
The optimal cross-section of the foundation supports is 0.4x0.4 m (or so). It is recommended to choose corpulent blocks or bricks to create the base..
Monolithic pillars
Foundation supports may be monolithic. The design will be different high strength, but this option is more expensive. You can pour the foundation directly into the ground (if the walls of the pits are strictly vertical, and it itself is distinguished by the correct geometry). Columns are displayed on the surface at 0.2 m, not more. However, for greater reliability, many prefer to use formwork.
- Dig a hole about 0.3 m deep. The formwork box will need to be installed along the perimeter of the excavation. Then take the polyethylene and cover them with a hole and formwork. It will prevent the penetration of ground moisture and will not allow the liquid to leave concrete.
- The reinforcement cage must be lowered into the pillar. It should immediately make a formwork for each support. Concrete will have to harden to a certain extent. It is necessary to wait for solidification, and this is one of the downsides of this method.
- Usually the formwork is removed one week after pouring. It will be possible to continue the installation in about two weeks.
From a strong wind, a 2-storey building can tip over, so you should seriously think about how best to fix the frame on the foundation.
Mount
If the foundation is monolithic, then for fixing the columns of wood it will be possible to provide special units. If you zamonolitili core in the foundation, make a hole in the vertical bar and put it on a support. After that, you will only need to take care of additional fastening.
Additionally, the frame can be fixed with the help of dowels made of wood, struts, brackets or corners of steel. Installing vertical elements, you need to constantly check whether they are evenly spaced.
For single floor constructions, a single post is usually enough, but for two-storey structures it is recommended to install 2-3 racks. So you will make the arbor as stable as possible. The distance between the vertical elements depends on what size the arbor has, as well as on the type of construction.
The height of the vertical pillars is different. You can install a vertical element over the entire height of the structure: it will be a solid column. This is quite a difficult option for the construction of their own hands.You can choose another way: how would increase the vertical elements of the 2nd floor to the racks of the 1st.
After installing and securing the pillars of the 1st floor, begin to install the floor beams, which should be between floors. They hold the transverse strapping. You will also need to take care of the additional mount. Masters use a variety of methods that allow you to securely connect different elements. This, for example, use of secret spikes that prevent beams from moving.
To work with wood was the most convenient, you can use a hand mill. This way you can not only make various grooves, but also decorate the elements in sight, creating a beautiful relief on their surfaces.
Design examples
A very convenient option when the staircase leading to the second floor of the structure is on the street.
The log gazebo looks very beautiful, such a structure will become a unique highlight of your site.
Some prefer space: this gazebo is suitable if you are not trying to save space in the territory.
A very attractive option for many dacha owners is a 2-storey construction with a furnace complex.
Do not forget about the design.In appearance, this structure looks quite simple, but its pleasant color gives it an individuality and makes it more interesting.
Such designs are suitable for people who strive for originality and do not think about saving space on the site.
An interesting version of the gazebo is presented in the following video.
