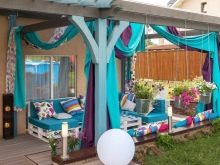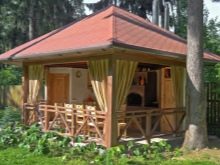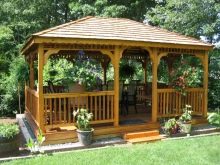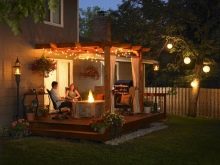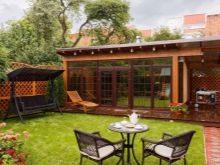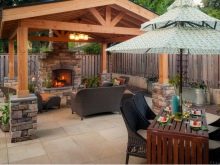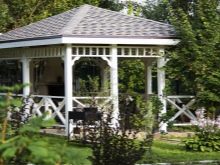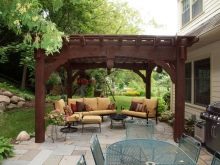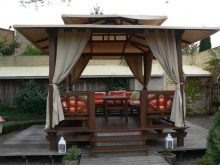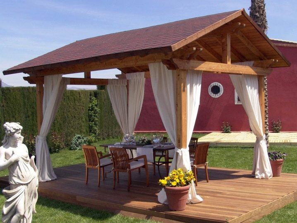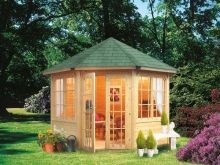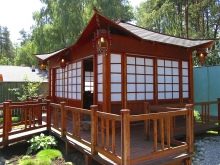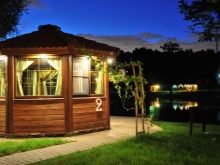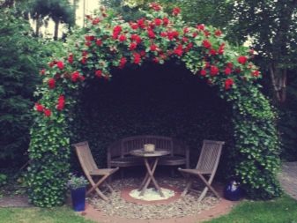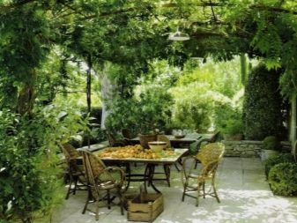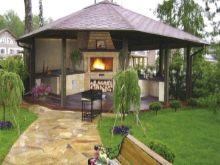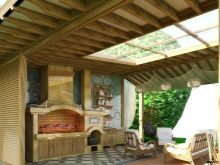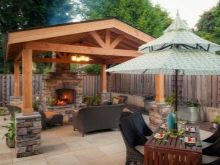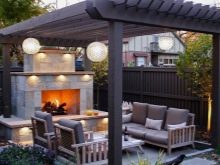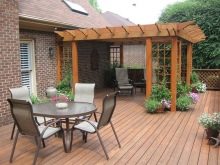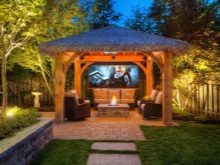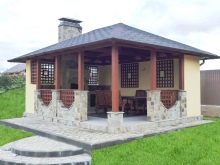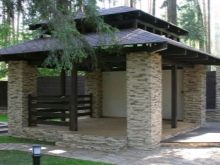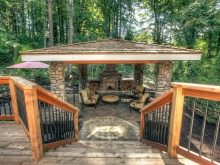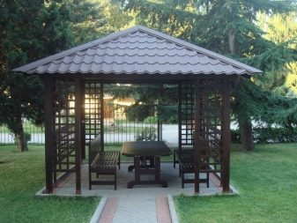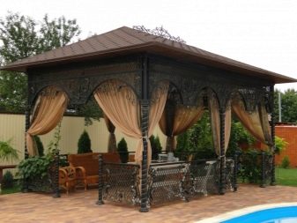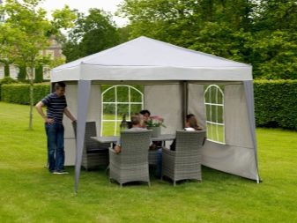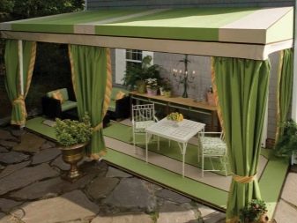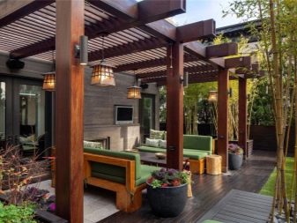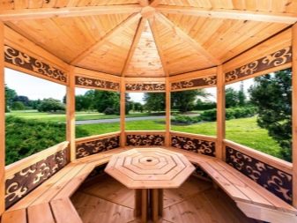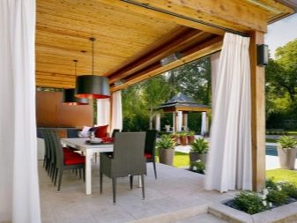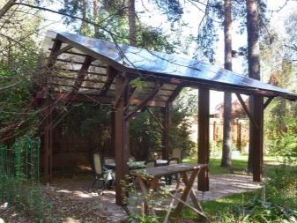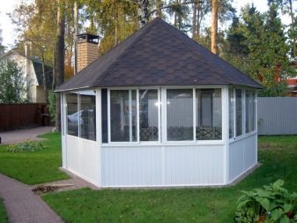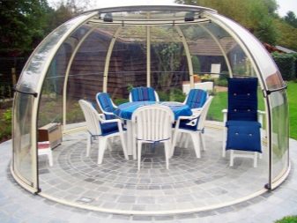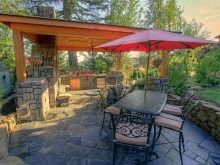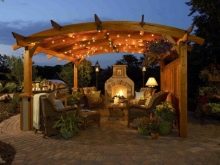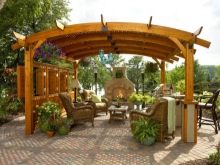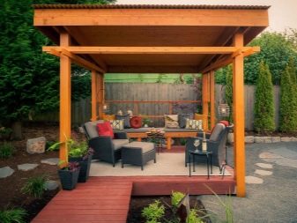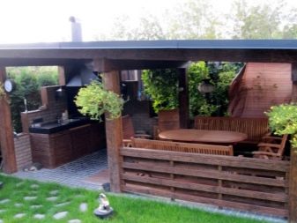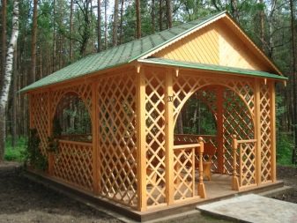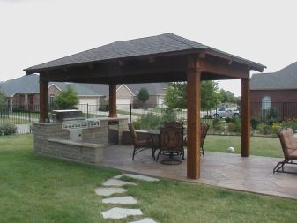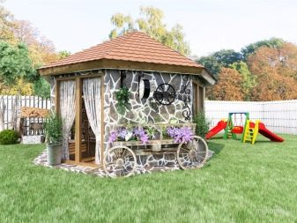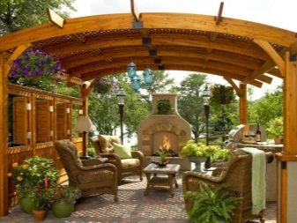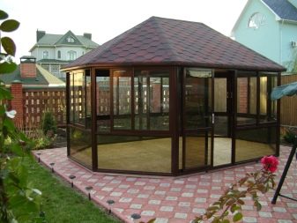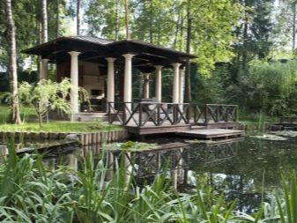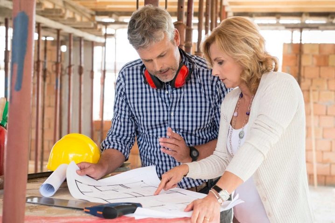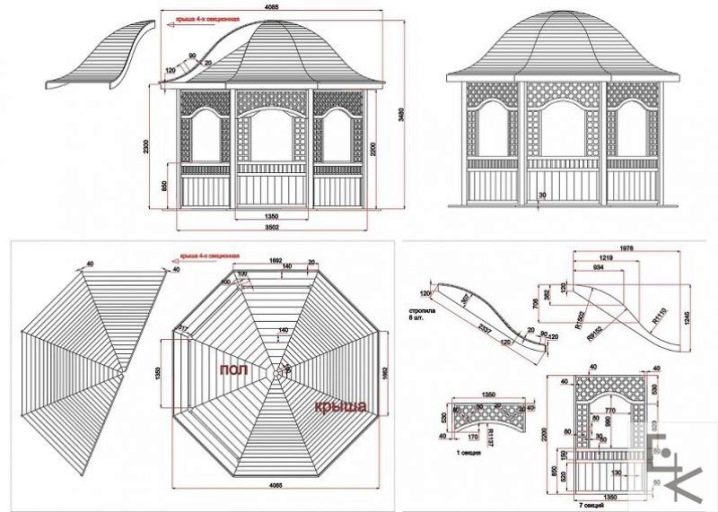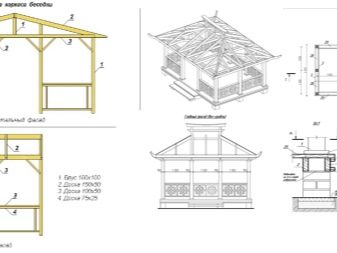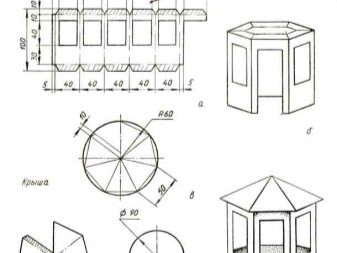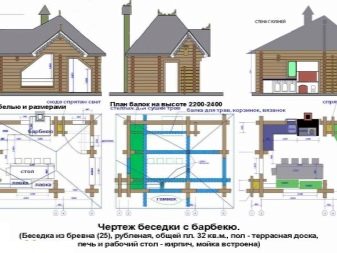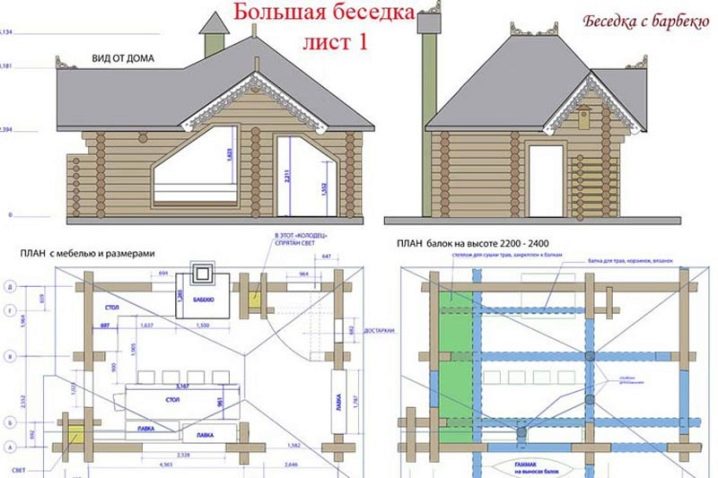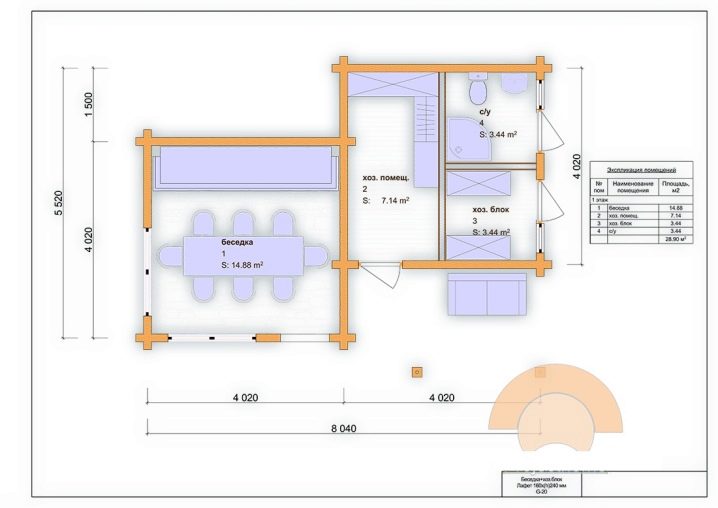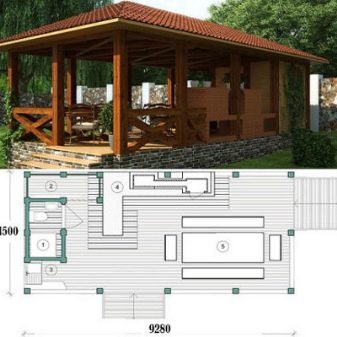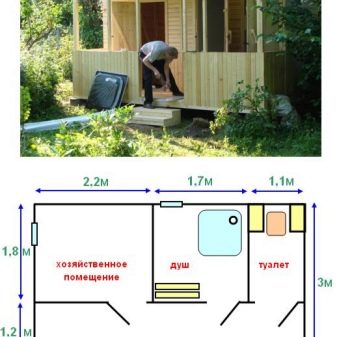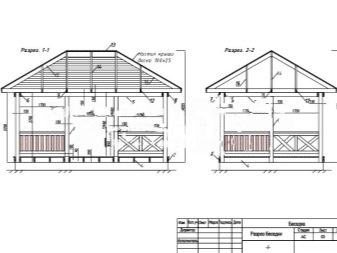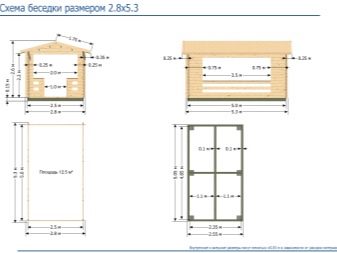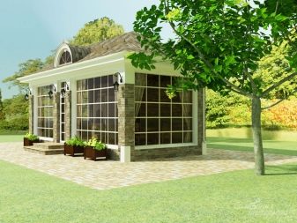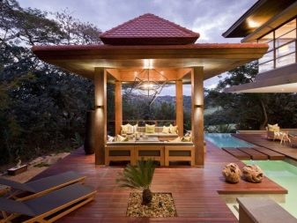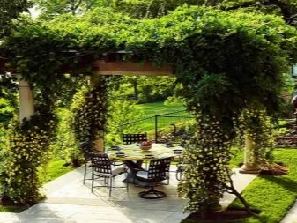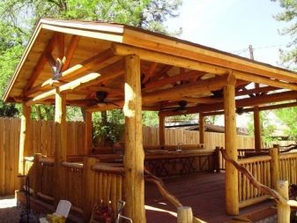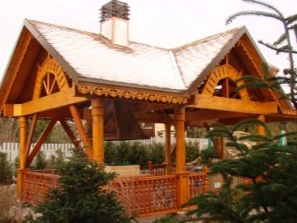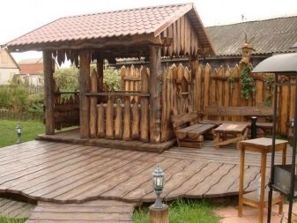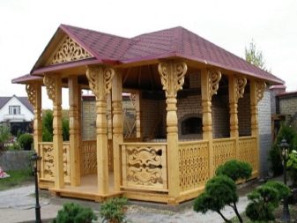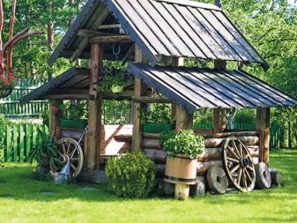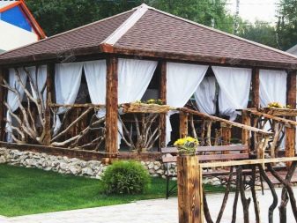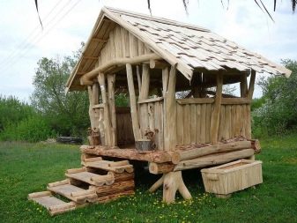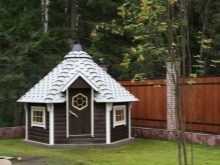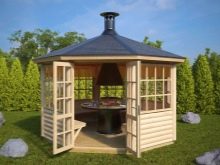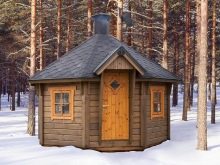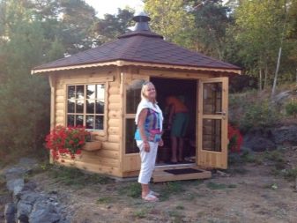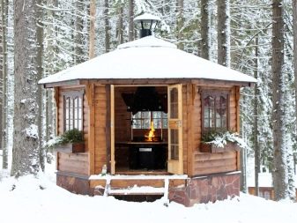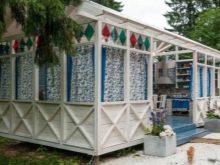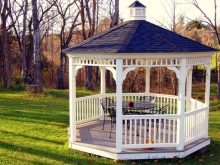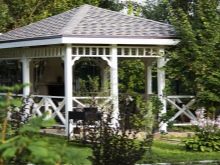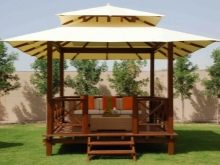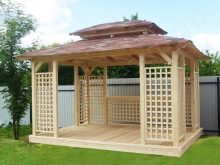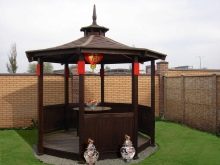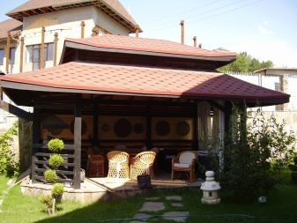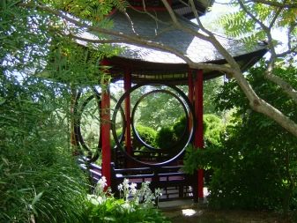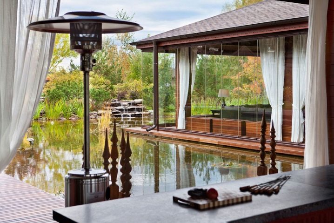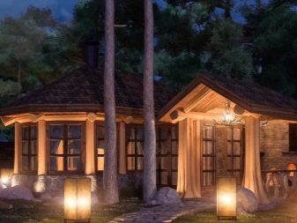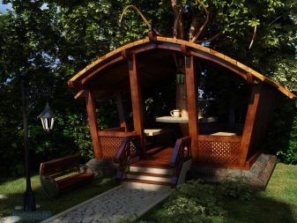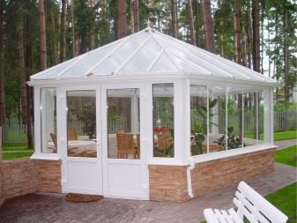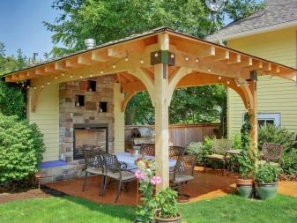Pergolas for cottages: original buildings, style and design
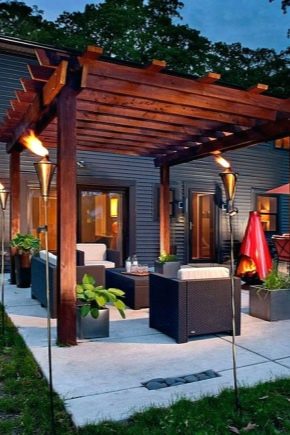
Registration of the dacha area is a very important task, because today it is required not only to create comfort or grow certain plants, but also to meet the high aesthetic standards of the 21st century. An attractive design solution in many cases is the construction of gazebos in the country.
But you need to approach it with all care and very thoroughly, taking into account the maximum subtleties and nuances.
Special features
As soon as warm spring days begin and until the end of autumn many people try to find themselves more often in nature. And it is advisable not to sit in the garden house all the time, but to be in the fresh air.The summerhouse provides such an opportunity. It allows you to find the best compromise between comfort (minimal risk of overheating, getting wet in the rain) and a sense of closeness to nature.
Compared with simple verandas, arbors for giving are even better suited for a number of reasons:
- combination of functionality and external grace;
- the opportunity to build a building after the completion of the construction of the house and without any inconvenience for the tenants;
- the opportunity to sit in the gazebo even in the dark and, in general, anytime, without creating the slightest difficulty for other people;
- And yet it is a chance to embody the original architectural ideas in the shortest possible time.
Types of designs
Garden arbors are divided into four types:
- open;
- closed;
- "Living";
- for barbecue.
The overwhelming majority of constructions today belong to the open type, which implies the use of columnar bases holding the shed. Despite the seemingly overly simple look, hardly anyone can challenge the beauty of such decisions.
Decorative elements are necessarily used for decoration, partitions are always made between the pillars.
Open gazebos are the easiest and can be created with your own hands. They provide pretty decent protection from rain and summer sun. It is worth noting that alienation from nature will be minimal: visitors will be able to enjoy the air, the singing of birds, etc.
Along with this, an open gazebo does not protect against strong gusts of wind and is not suitable for the cold season. A big problem for almost all people will be the high risk of contact with insects: they can penetrate freely. Wanting to avoid such difficulties, you should choose a closed gazebo, which is a small house or a pavilion, covered from all sides by strong walls. Even on the most icy winter day, it is very easy and pleasant to sit in such a structure. Neither wind, nor small animals or birds will be scary, even to a small extent.
The problems of a closed gazebo are obvious - the space in them is limited, closed on all sides, it is impossible to sense the unique feeling of closeness to nature. In addition, it will not be possible to cook barbecue or kebabs without installing a special chimney.
The hedge allows you to dispense with the use of the usual building materials or to minimize their consumption. Instead of such materials, plants are used, which radically improves environmental properties and makes the yard and garden cleaner. The lightness and elegance, external refinement and the minimum amount of expenses allow us to prefer green arbors to all other options. This solution allows you to enjoy the unique smells of natural herbs and shrubs.
Another type is a gazebo for barbecue, which is ideal for cooking meat dishes by frying. Inside the brazier is built, in most cases, such structures are made open to the execution, and only with a good chimney, you can create a private gazebo.
Materials
In the construction of arbors, the following materials are most often used:
- For environmental properties in the first place is natural wood. It is especially good to use it when the same material is used for finishing the entire area as a whole. Wood is a universal solution, because it is easily and simply processed, it can take a variety of external forms.But it is very important to saturate the tree with water-repellent mixtures, only then it will last for a long time.
In addition to wood, you can safely use polycarbonate roofs, which allows you to increase the overall strength of the structure.
- Stone and brick gazebos can equally be open and closed. The first type requires the completion of minor partition walls, supplemented by pillars for sheds. Leave free intervals or not - it is up to the site owners themselves to decide. When choosing a closed option, it is desirable to construct capital walls, which can even be equipped with windows. Stone and brick are good because they allow you to equip a gazebo with a brazier with a stand.
- Garden arbors can also be made of metal. These are completely ready-to-use constructions, sometimes with elements of forging. In most cases, they are trying to make them light and give an intricate shape to avoid the negative effects of overheated metal.
- Fabrics, mostly made of tarpaulin, have become quite widespread.This material does not absorb water at all, it rapidly drains from the roof. Additionally, they use mosquito nets, which contain not only harmful insects, but also omnipresent dust.
It is recommended to use in the immediate vicinity of the fabric gazebos swing bench with a small canopy or just upholstered with the same type of fabric. Both metal, and textile decisions happen folding on execution. The team gazebo is used mainly when the country house itself serves only during the warm season of the year. For permanent residence in the country, you need a more solid room, for example, frame arbors of natural wood.
Such constructions can be made even by non-professionals who have little knowledge of the canons of the building art and special methods of work. A gazebo of boards, logs, lumber can be useful as a summer kitchen, as a space for guests to settle and for a number of other tasks. Such a solution is economical and beautiful at the same time. On a typical plot of 6 acres to create large-scale garden extensions and sophisticated architectural forms irrational.However, it is quite possible to put a log arbor, and with the help of the unique features of the material itself, create an elegant, elegant setting.
And you can put an open structure of frame type with a size of 300x400 cm from a bar, and the limitation of the area is only nominally. It is quite possible to organize a summer kitchen, and a fenced children's corner, and even a small work area. It is desirable to equip a frame arbor with a roof so that the precipitations and the wind bring less inconvenience to the residents of the dacha; It is also recommended to create terraces with railings.
- Outdoor plastic buildings sometimes imply the use of PVC. This type of synthetic material quite easily creates various forms, it can be painted in any desired color. But you have to accept the appearance of unpleasant odors under the action of sunlight. Polypropylene is much cleaner in terms of sanitary, but this material is too soft and is suitable only for disassembled elements of the arbor.
Among all plastics in the first place is polycarbonate, which not only has excellent structural characteristics, but also has an attractive appearance.Leaving the earthen floor is not too practical, where it would be better to cover it with boardwalk.
Useful tips
- Regardless of whether a budget project is implemented or not, when working on the frame of a wooden arbor, a 10x10 cm bar is used and sheathed with boards of 2.5 cm in section. Roofing material is often used as a roofing material butter; it dries faster when diluted with turpentine. Independently planed boards, even taking into account the cost of purchasing a woodworking machine, fully pay off (compared with the choice of products processed at the factory). Bring the workpiece in perfect shape can be just one day.
- It is recommended to use sand concrete as the foundation of a wooden frame arbor. Each block creates its own fossa and sand cushion in it, since there is no point in forming a solid underlying layer. How deeply it is necessary to deepen the foundation blocks and raise them above the ground - is determined, focusing on the level of groundwater. It is better not to attach the wooden frame to the base, because it will make the structure stronger and allow you to raise the sinking corners.
- Since the construction is light, there is no need for a strip foundation. If the summerhouse will contain open foci of any type, it is better to take a stone and a brick as a material. The wood is supposed to be sheathed with cement-shaving plates.
Forms
It is recommended to create rectangular arbors on a site with strictly sustained geometry. This configuration improves the efficiency of space use and allows you to invite many guests, they all feel real comfort. Round arbors even have a special name - altanka, they differ mainly in small size.
Obviously, for small areas such a solution would be an ideal choice.
Original designs can serve as a good alternative to the two most common forms. Among atypical design options, in most cases, octagonal arbors are chosen. Regardless of the specific configuration, it is recommended to make unusual buildings with their own hands. With the help of fully finished blocks, it will be possible to realize your idea as accurately and deeply as possible, and also to prevent mistakes.
Projects
Drafting a gazebo begins with the choice of territory for it.
The building does not have to be in the garden, but in any case it is required:
- have a gazebo where noise will not cause inconvenience;
- choose a place where the soil is relatively dry;
- make sure that the appearance of the structure is pleasant and elegant.
Then they select the dimensions of the structure - the length, width and height. Depending on the characteristics of the place and geometric shape, climatic conditions and the upcoming use of the gazebo, choose the appropriate material for it.
Both small and large gazebos should be designed with the obligatory drawing up of a sketch. The figure reflects the configuration of the structure, the layout of the main parts, the design concept and design elements. In accordance with the sketch, a drawing is being prepared, where the type of foundation, the number of supports and the type of parapets, and the truss system are indicated.
Already on preliminary drawings, the values are supposed to be set final, in real scale. The markup on the working drawing is made as detailed as possible, it is carefully monitored so that it does not get confused later.Schemes of the most complex parts (points of attachment of a rafter foot, connections between the strapping and support columns, pipe intersections and the plane of the roof) are performed additionally.
Unlike the veranda, the pergola is always separated from the main part of the house, and not connected to it indissolubly. Sheds and side walls - these are the characteristic elements for any type of verandas.
You can show your stylistic preferences and tastes due to a number of tricks:
- glazing;
- completion;
- adding decorative designs;
- sheathing with wood or special panels;
- coated walls with polycarbonate sheets.
Tinkering with the finished project, it is undesirable to change the geometric shape of the arbor or drastically reduce (increase) the size. As practice shows, this only leads to additional problems and difficulties that cannot be predicted in advance. The conclusion is simple: before starting the design, it is necessary to immediately determine whether the building will be designed for 6 people or 10, this is a very different area and design.
Even the smallest available territory allows for a combination of different premises to equip the site at a high level.One of the best combinations is a gazebo with hozblok.
The advantages of this step are the following nuances:
- the possibility of arranging the toilet directly in the economic zone without losing external attractiveness;
- the ability to make showers in the summer performance;
- cost savings (more money can be spent on the construction of the main house);
- thanks to an outbuilding, it is possible to supply the brazier with dry fuel even in cloudy weather.
Household extensions are most often located on the north side in order to increase protection from gust of wind, to make staying in a gazebo more comfortable and pleasant in any season. To build a gazebo with hozblok total size of 3x7 square meters. m will need 18 foundation blocks and floorboard 3.8 cm thick (pine). For the framework, a timber section of 10x10 cm is taken, for the most part the roof is made of ondulin (duo-pitch type), in order to sheathe the framework it is recommended to use clapboard, additional decor is most often represented by wooden crate.
Projects combined arbors with all its diversity belong to only one of the groups: either separated from the main building or attached to it.It is the second type that is considered the most difficult for designers and builders, because you need to take into account many subtleties and nuances. It is very important to take into account the percentage of shrinkage, to avoid the location of the roof of the main house on the same level as the roof of the extensions (the slope of the latter should be exactly 30 degrees). For the formation of the main part of the gazebo and the economic unit, the same materials are always preferable, if their properties differ, the risk of destruction is very high.3
Design and style
To create a gazebo, you can choose any of the styles listed below.
- Summer arbors classical stylistics there are both quadrangular and multilateral, especially decorating them is not necessary. As a result, such a solution is also economical, simple in execution.
- Eastern design allows you to demonstrate exotic motifs, most often they are expressed in the imitation of pagodas and multi-tiered roofs. Optimal materials for oriental style - a combination of metal and wood.
- Forest Stylistics means that the owners decided to arrange a gazebo in the spirit of a real forest thicket, plunging every time into wildlife.It is not necessary, however, to create exactly green living walls, and the most ordinary treated wood allows to realize the idea. If only she was well chosen. It is good to use ivy and other climbers for decorating the building, partially sawed trees are used as pillars, giving a special elegance and romance.
- Rustic style You can use a variety of ideas, but in any case requires the use of wood. Refusing to handle logs, folding them like a toy house, you can arrange the design in accordance with folklore and traditional motifs. If you use a stove with a classic look, you can replace it with a brazier. The important point: the processing of the log is required to a perfectly flat and smooth surface.
To make the right decision, it is recommended to immediately determine the purpose of use and the location of the arbor. If you have to receive guests often, you need to put the building closer to the walls of the house, but not close to it. This will allow everyone who leaves a friendly company to rest for a while in peace.
- Simple styles - these are, first of all, Russian motives.Log buildings reproduce the rural hut of the old time, the carvings imitate the spirit of the merchant estate. The thread can be both through and surface. Decorate the interior is desirable items of traditional life. By choosing a design that imitates an underlined heavyweight log house, the developers will not be mistaken, this is the most classic version.
But it is not necessary to reproduce the atmosphere like a peasant hut or boyar chorus: light carved houses, referring the viewer to the buildings of the XVIII century, are also a full part of the Russian architectural tradition. Wooden lace looks elegant, even luxurious, and finally closes the folding image. You can also use some one or more Old Russian details, creating an eclectic alcove in the free key.
Close enough to the Russian rustic format, the difference is that the wood is deliberately treated "casually." In some cases, the surface is brushed, it becomes embossed.
Interesting solutions in the rustic style are the simplest furniture and the use of coarse flax in textiles.
- Finnish variety gazebos certainly has three features:
- Closed type.
- The use of glass.
- Thorough insulation.
In most cases it is round, only occasionally a square and rectangular configuration is used. The fire burns mainly in the center of the room, for decoration of the arbours there is used a soft coloring outside and natural wood in the interior. The main decorative elements are curtains and pillows of bright colors. All modern Scandinavian arbors look about the same as in the style of minimalism, that is very simple, it is not recommended to use more than three colors.
- Provence style It is best combined with the use of white paint in all its possible manifestations. Other colors are good to use, but they should all be rather pale, as if with a dusty surface effect. Textile decor is supposed to take exclusively with a small pattern, preferably floral motifs.
If furniture is placed in the gazebo, then only the one that looks light and airy.
- Japanese bower you can meet every year more and more; A similarity of a miniature Buddhist pagoda is enjoyed by a very large number of people.It is quite understandable, because the design is relatively simple, being built without assistance and requires only minimal costs. The main structural materials in the original version are bamboo, cane raw materials and straw in combination with oil-soaked rice paper. But in the conditions of the Russian climate, such a solution turns out to be too impractical, because for the most part they use wood and stone.
Any inclusions of plastics and other synthesized materials are strictly unacceptable. The Japanese version of the arbor also implies a strict orientation to the cardinal points. Deaf walls are located in the south, the entrance is equipped either from the west or east to simultaneously make the building cool at any moment and enjoy the rising and setting sun. A house in this style is preferred to be placed on higher ground, because it should be clearly visible from all sides of the site.
A good idea is to surround the arbor with fruit trees.
The pond nearby will allow you to relax, and to make the structure seem weightless, you should put it on piles.Categorically it is impossible to resort to flashy colors and variegated elements.
- Chalet style markedly different, it is simply impossible to confuse two approaches that are so different in spirit. The roof of such arbors is always wide, the foundation is stone, very strong. Even where blizzards and snow drifts are well known, such a decision manifests itself from the best side. The roof is covered with metal tile or flexible materials. It is worth resorting to a natural clay tile only in that case when the base is strong enough, otherwise the construction can not bear the created loading.
Beautiful examples
- There are a lot of variants of beautiful arbors, but among the leaders, undoubtedly, there is a combination of an elegant white roof with a brick base. Glazed walls, through which the dining group is perfectly visible, only complement the impression. Like the sidewalk around the building, made a couple of tones darker than it and in a very elegant color.
- An open gazebo with columns of elegant geometric shape and stonework on one of the walls turns out to be quite an attractive solution. Using fireplaces for decoration only adds a romantic touch to the atmosphere,and helps to complete the formation of a holistic composition.
How to make a gazebo with your own hands, see the video below.
