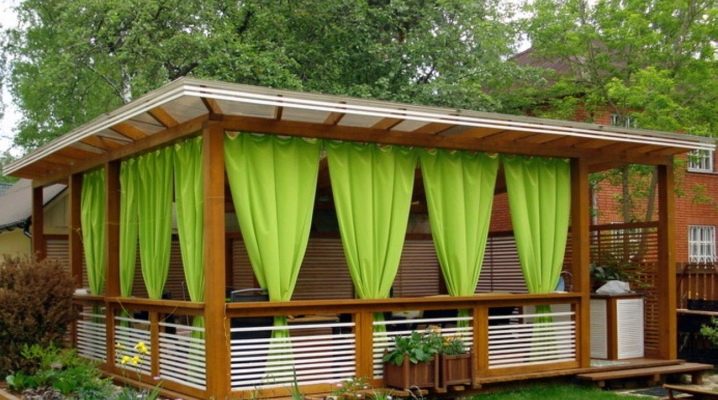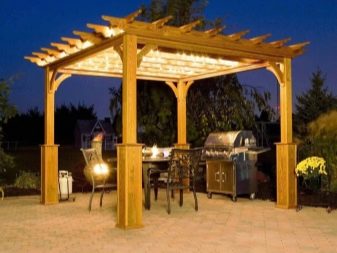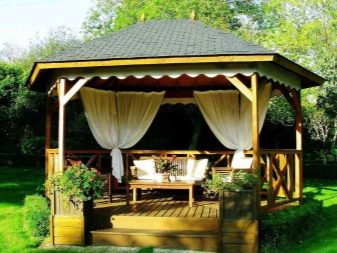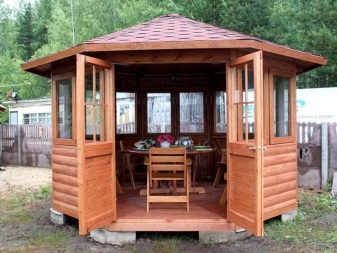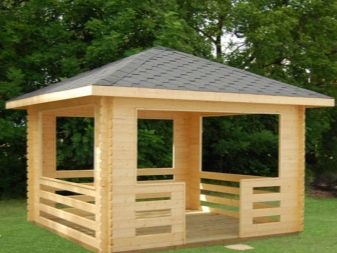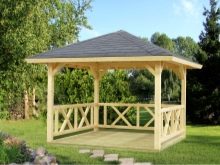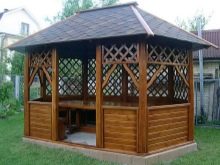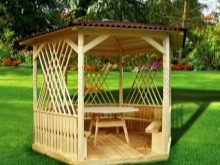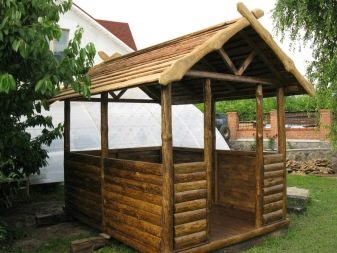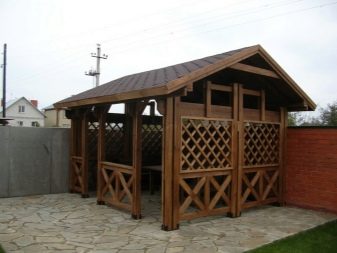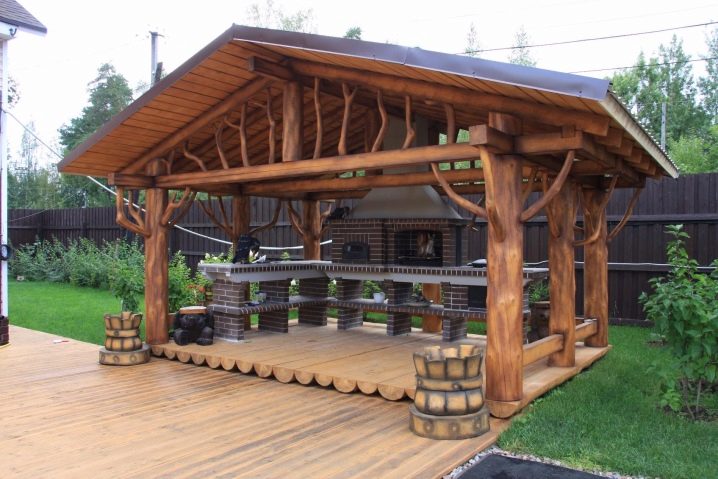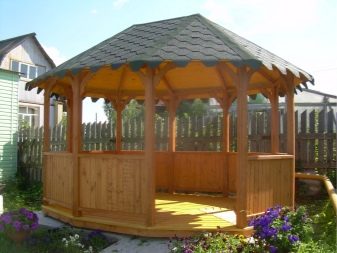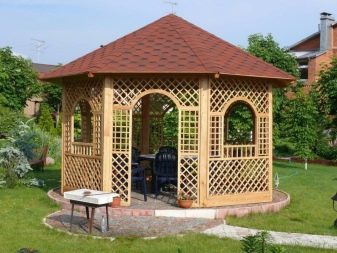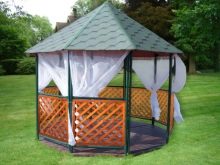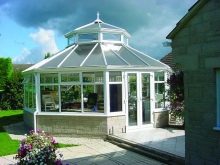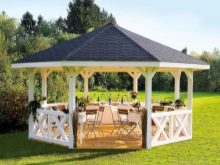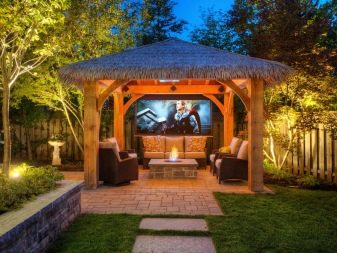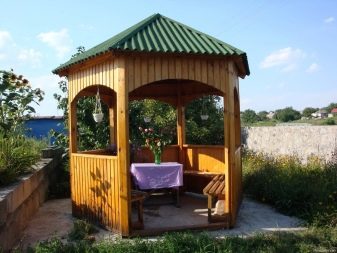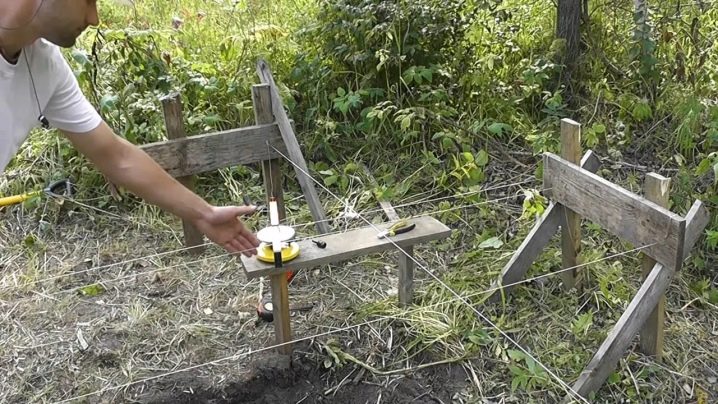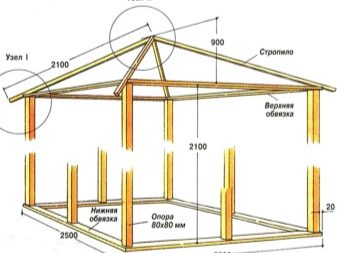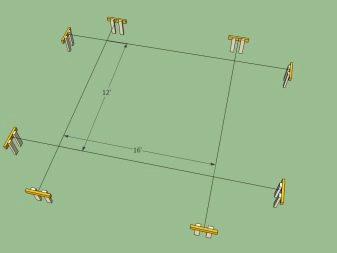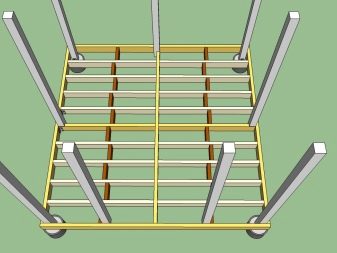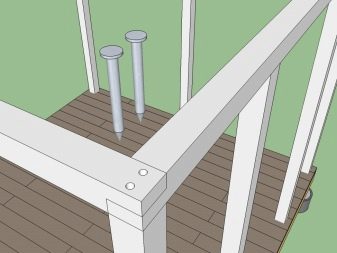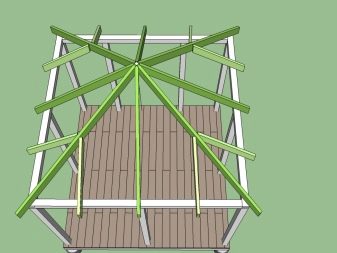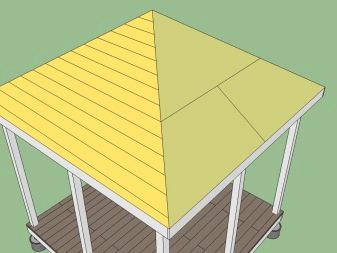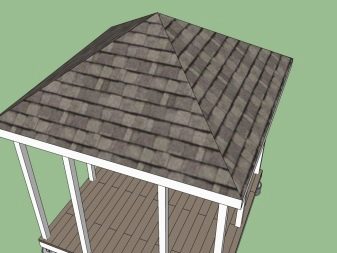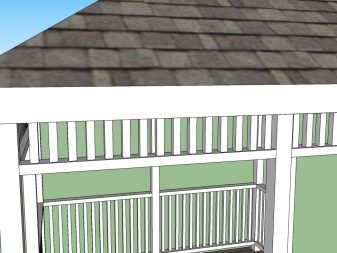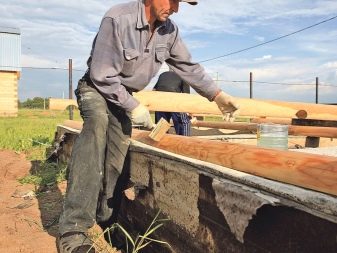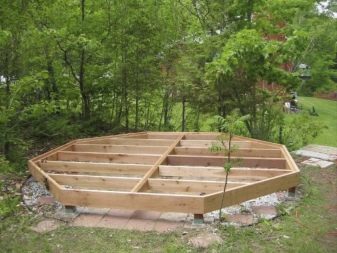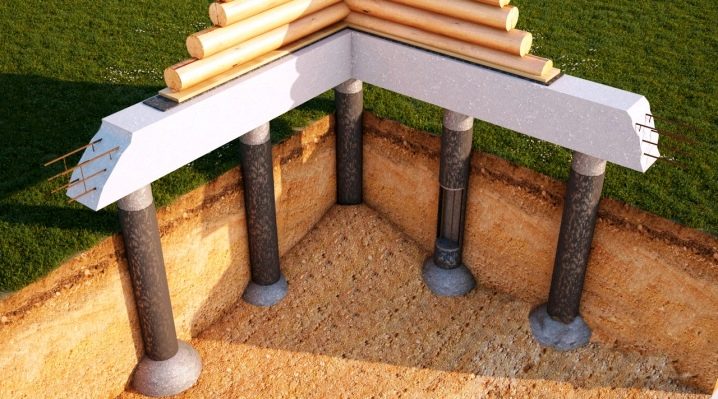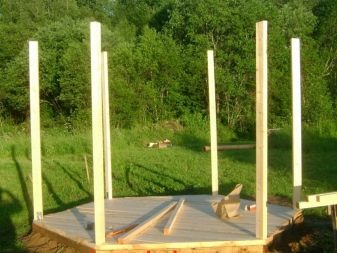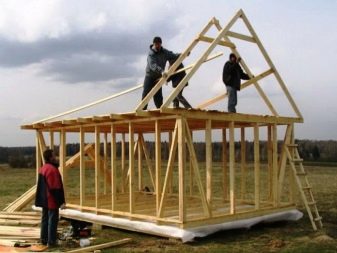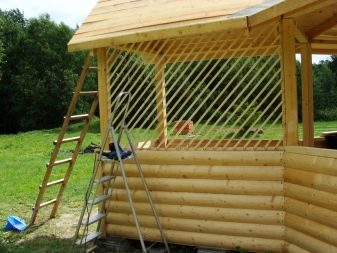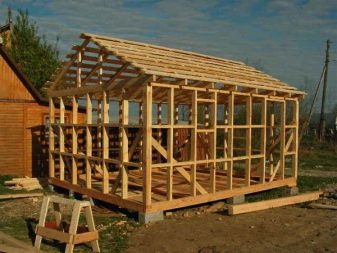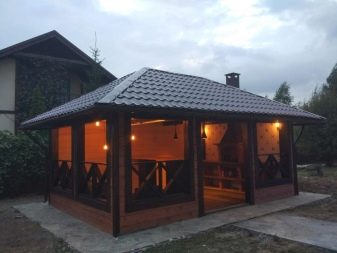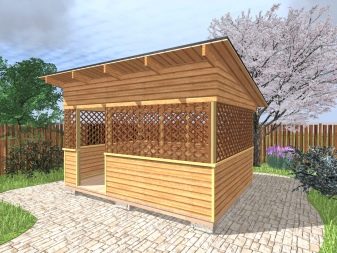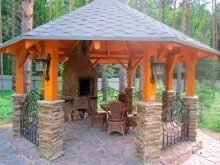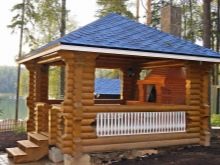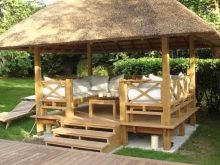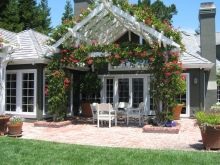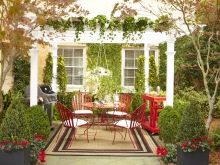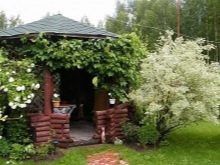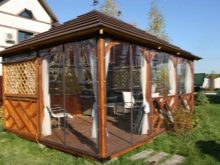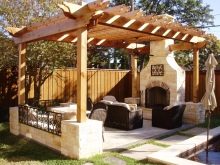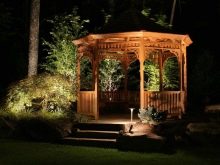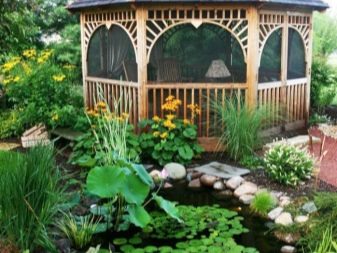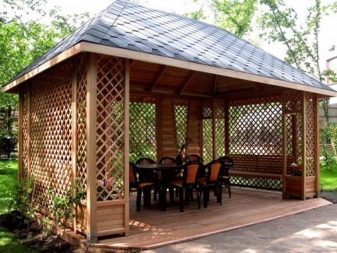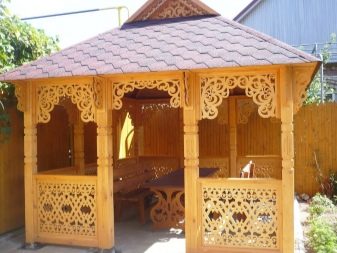Wooden arbors for giving: how to organize the hands?
Summer is the best time for rest and work on the land. In the intervals between standing over the beds or in the evening, after dinner, I don’t want to enter the house at all. The best way to comfortably spend time in the fresh air is to sit in the gazebo. It is easy to hide from the sun, it's nice to drink tea, sit with a book. It is desirable that this building was exactly wooden - it will seem the most organic in the garden.
Features and benefits
Wooden arbors for giving by chance are widely used:
- Wood is easy to process. From it you can create buildings of various forms with ornate decor, which is achieved with the help of artistic carving.
- Such a structure fits best into landscape design.For example, brick would look in the natural atmosphere is not so appropriate.
- The tree is warm in nature. Thanks to this, the evening in the gazebo will be cozy, but in the hot afternoon it will be cool.
- The construction does not require a serious foundation device, since a fairly light material is used for the construction of an arbor. Financial investments in this case will not be ruinous.
By design, structures of this type can be very different:
- Shelter from the scorching sun and rain. In essence, a simple canopy for recreation.
- For meetings and solitude. They are usually located in cozy, poorly viewed areas of the garden.
- A platform from which you can admire nature. This is the so-called belvedere (which translates from Italian as "beautiful view"). They are usually built on hills, where there is a good overview of scenic places - rivers, forests and other things.
- Place for gatherings with friends and family. Inside there should be enough space for the installation of the table and benches.
- BBQ area. On such sites, among other things, a stove or a grill is arranged.
Various materials can be used for construction: lining and profiled timber, chopped or rounded log.These materials can be combined in various versions, using also modern types of lightweight polycarbonate, from which it is convenient to make, for example, a roof for a summer structure.
Subtleties of work with the material
For the construction of arbors use different types of wood. You can use larch or oak, although this is not the best way. These breeds themselves cannot be classified as cheap, and there are a lot of problems in handling this material. Better when choosing a breed to look at the pine. It is easy to work with, for the price it is quite affordable.
For construction, dried wood should be used, protected by special means from decay and other negative impacts. The details of the gazebo can be treated with the same stain, which will protect it from the effects of water and sun, fungus, and various pests. In addition, this impregnation gives the wood a beautiful natural shade.
Actual design
Even a simple design without decorative excesses, with a plain metal roof or slate roof can look very organic on the site. If you let the climbing plants grow around it, this will be the very decorationwhich is lacking in primitive outlines.
The traditional octagonal dacha structures look good. They include carved elements that give buildings uniqueness. Roofs can also be an intricate form, having several levels.
If such a “room” is tightened from the inside with special nets or curtains, it is possible to avoid the entry of annoying insects into it, to hide from heat and cold wind, for example, in bad weather or in the evening.
The octagonal garden pavilions painted white look very elegant and noble. Particularly advantageous, they look at the background of the reservoir on a small elevation. It seems that they hover above the ground.
You can choose the option of construction, in which the supports are only slightly processed tree trunks. The construction is deliberately rude. It may have symmetrically located building elements or vice versa. In such a structure for the sake of a specific style, you can make the roof of irregular shape or emphasize the "wildness" of the structure with the help of special design techniques.
Guests and neighbors will be surprised by a Hawaiian-style hut with a cone-shaped roof made of straw.In essence, this is unlikely to become a functional structure, since the thatched roof will not survive the Russian winter with winds, frost and snow, but as an unusual addition to the garden, it can be very useful.
Workshop on self-construction
Many people find it easier to buy a gazebo, but sometimes it makes sense to make it yourself. For a person who loves working with a tree and knows exactly how to handle it, this will be an excellent investment of strength for the realization of your own creative ideas.
First, decide on the location of the future structure. The basement for this will not work for obvious reasons - the tree will quickly rot there, and it is simply unpleasant to be above a puddle, which will periodically form under the gazebo. It would be good to choose such a point for construction, which offers a view of the picturesque place, and not the fence or the barn.
The following is the preparation of the drawing, in which all the dimensions are fixed - common and all the elements of the structure, starting with the foundation and ending with the roof. You should also consider the ways of connecting parts of the structure and the number of materials that will be required for the case.A detailed scheme and preliminary calculation will allow to avoid mistakes in construction and not to spend extra money.
The most common form of a gazebo, for the realization of which ordinary people, rather than professional builders, are taken into reality, is a square or rectangle.
To create such a structure would require the following:
- concrete, which is needed for the device foundation or fixing racks;
- 15 cm by 15 centimeters timber to create the base and racks;
- timber 10 by 10 centimeters for the formation of crates and roof elements;
- timber under lag 5 by 15 centimeters;
- floor board;
- board (plywood) for the roof;
- for the roof - slate, metal tile, corrugated board or some other material to overlap the roof;
- to create a railing - a bar or plank;
- for wall cladding - wall paneling or boards;
- screws, screws, nails, etc. for fasteners.
The order of work
Before starting the construction process the wood with waterproof and antiseptic agents.
Begin works with the device of the base or support. To do this, use the rope and pegs to designate the perimeter of the future structure. Measure the diagonal of the rope notation.They must be equal, so that later the construction had the correct shape.
The foundation can be poured completely or concreted only racks. The second method is simpler. Dig holes about a meter deep, put about 5 cm of gravel or sand in it. Pour about ten centimeters of concrete and wait a little for it to start to set. While the mixture is not completely frozen, lower the anchors under the stands in the pits. Each rack is installed in the hole strictly vertically. The correctness of its position, check the level. Then pour concrete into the pit to the top. Fixed racks should form a square or rectangle.
The next stage is the creation of a frame. Begin work with the formation of the lower strapping. Lagami stands timber. It is laid with a distance of half a meter - this will allow the structure to withstand the weight of the flooring. After that, mount the remaining racks on which the top trim and roof will rest. The number of racks is calculated depending on the area of the gazebo.
When the frame is ready, start making the floor. Attach the boards to the crate with screws or nails.
To create the roof, perform the top trim of the timber,attaching it to the supports with nails. Further actions will depend on the shape of the roof. Most often, it is made gable or chetyrehskatnoy. The second option looks the most interesting. In the case of a four-sloped roof, the rafters converge in the center of the structure. Bars for them need to prepare in advance, in the process, fix them in pairs, hammering nails at an angle.
To ensure that the roof is reliable, install additional rafters, attaching them to the main ones, as well as to the top trim. Overlap the roof itself with boards or plywood, and on top lay tile, slate or other roofing material of your choice. It is desirable that the roof of the gazebo was framed in the same way as the roof of the house.
At the end, decorate the walls and railings gazebos. To create the top and bottom of the railing, use the timber. Themselves railing sheathe clapboard or board. Can be used in the design of wood carving.
At the last stage, cover the gazebo with paint or varnish.
Useful tips and tricks
When thinking about creating an arbor, you need to keep in mind a number of nuances:
- After the construction of the building into reality, it will play not only a practical role, but also become the final element in the design of the landscape of the territory. Therefore, the appearance of the gazebo is very important.
- The size of the building depends on the size of the garden - the smaller it is, the more elegant and smaller the gazebo should be.
- When you make a gazebo, it makes sense to plant a number of climbing plants. Expanding on the arbor grate, they will fence off the inner space under a canopy from the outside world, creating an atmosphere of intimacy and comfort.
- If, instead of the usual bindweed, plant curling strawberries near the building, then from the gazebo it will be possible to harvest berries.
- Surrounded by flowers, any light construction can look elegant. You can plant roses next to it or some other garden flowers that will give the building a nobility and charm.
- It should consider in advance options for choosing furniture. For a small-sized building, it is enough to install benches along the inner perimeter. In a more spacious gazebo, you can install an oval-shaped table (preferably complete with benches). Well, if it will be handmade furniture. Wicker chairs and armchairs can also be used.
- The dimensions of the furniture should correspond to the room space
- It is better to take care of the electric lighting of the gazebo and its protection with a mosquito net.
Beautiful options for inspiration
- If you like the eastern direction in design, you can make a spacious Chinese-style pergola with the characteristic outline of the roof. If you place comfortable sofas and armchairs with cushions under it, and in the middle install a small coffee table, you will get a wonderful place to relax.
- A large gazebo with an intricate two-level roof, located near the reservoir, will become a favorite meeting place. Curtains and a table lamp, installed on a small table, will create a unique atmosphere here that can lead you to frank, sincere conversations.
- A spacious gazebo with a hipped roof and walls in the form of a decorative lattice will be a convenient place for evening gatherings with family and friends. When the bindweed grows on the trellis, it will be especially comfortable here.
- With the help of fine woodcarving, such a structure can be turned into a real masterpiece, which will attract guests and neighbors like magnet. Furniture made with the same pattern as in the building will complete the look.
To learn how to make a wooden gazebo for the dacha, see below.
