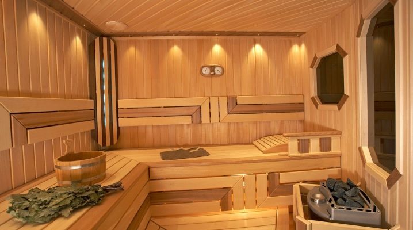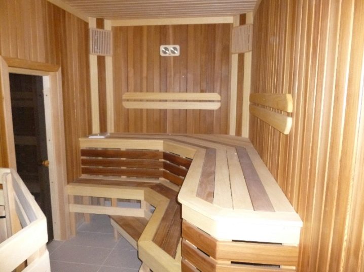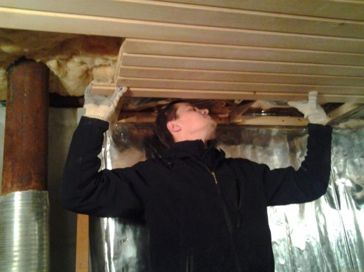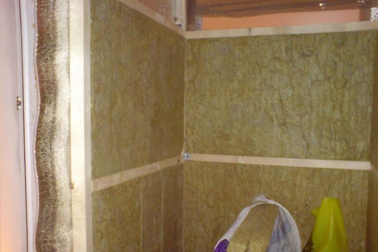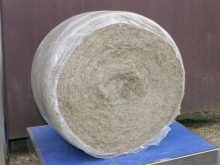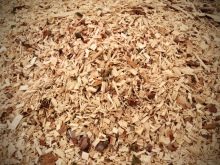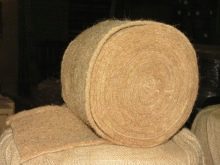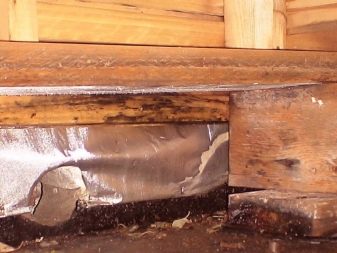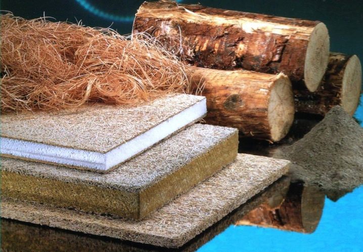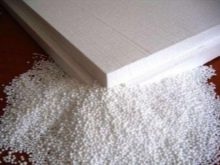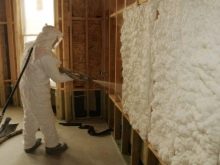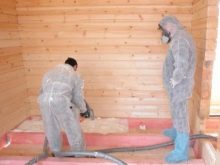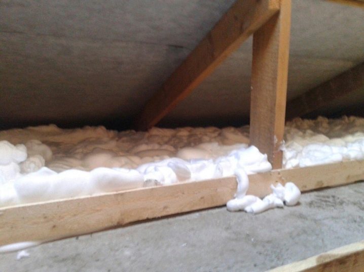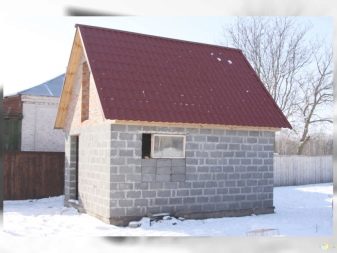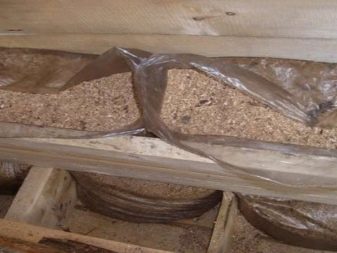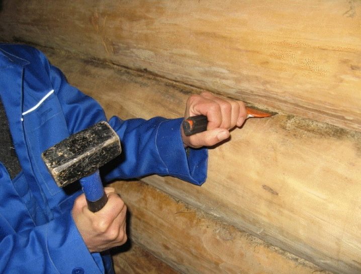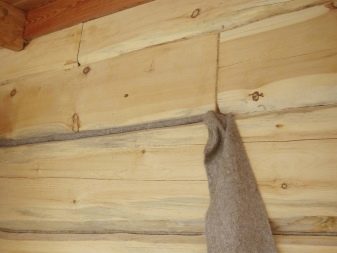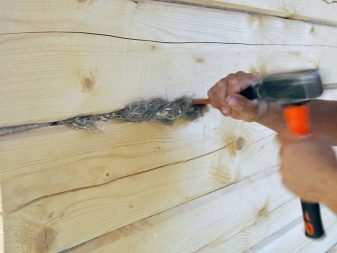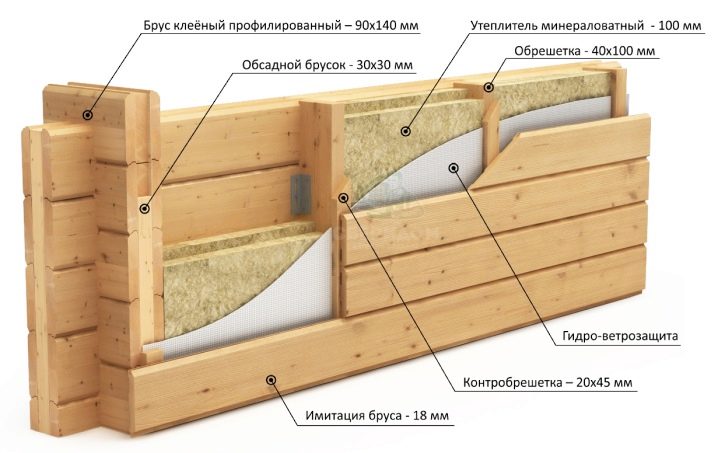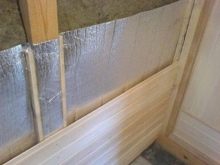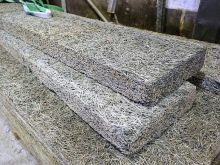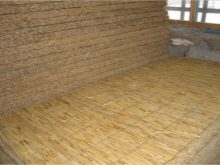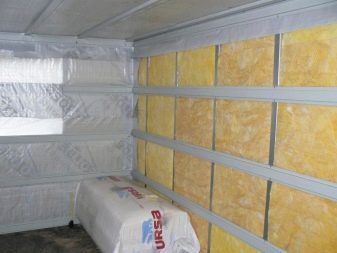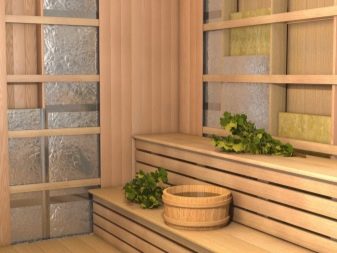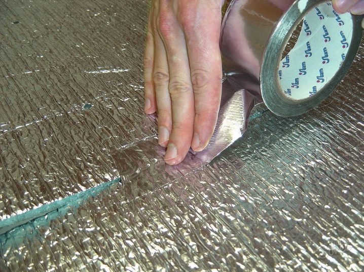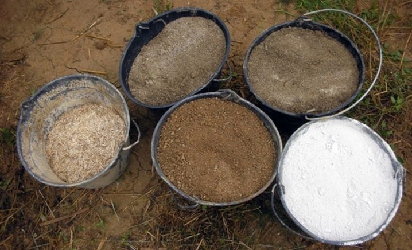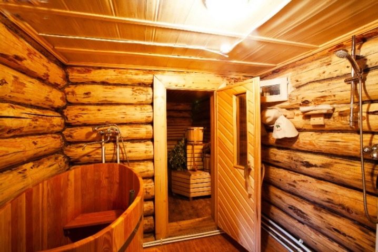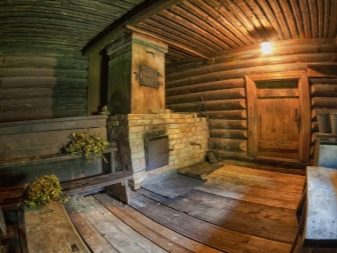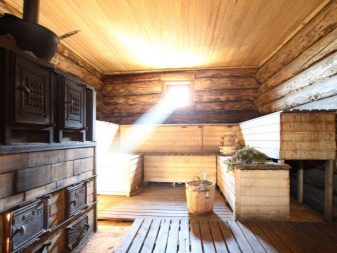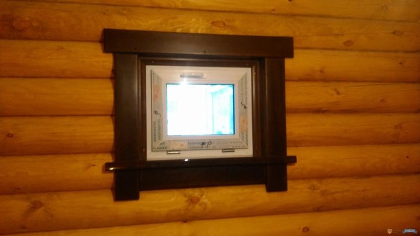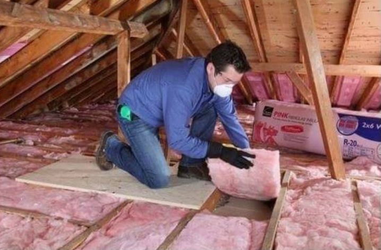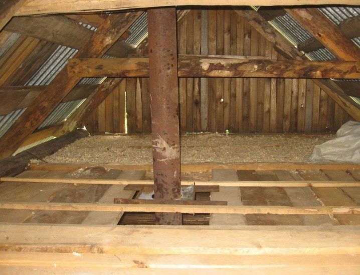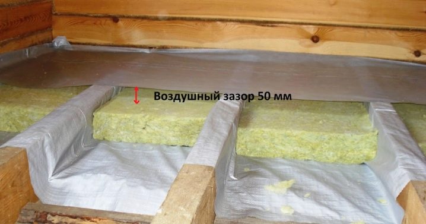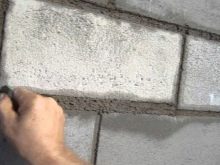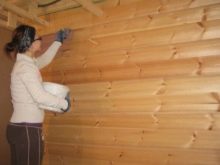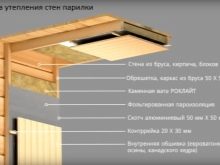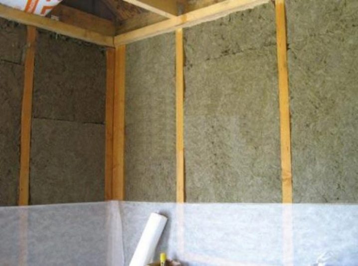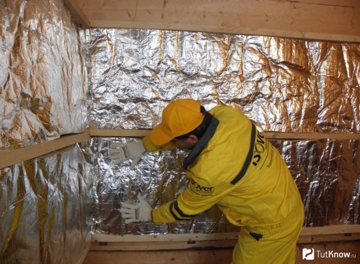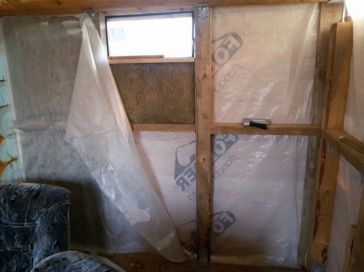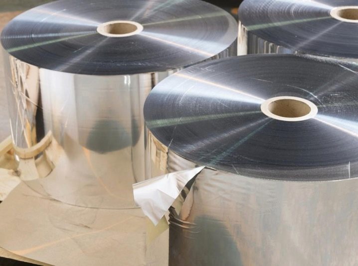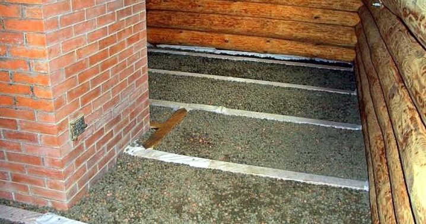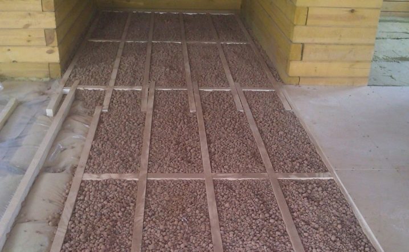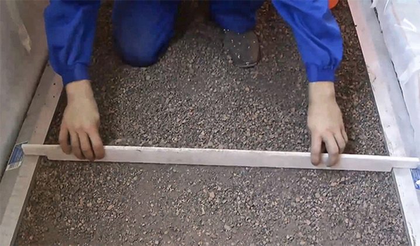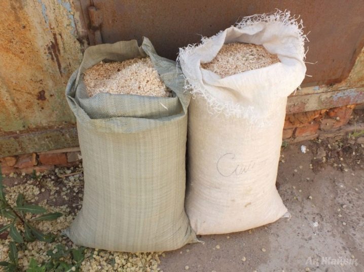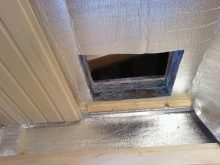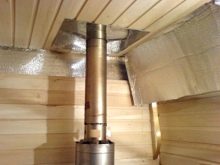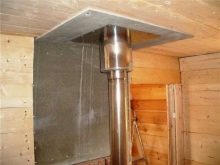How to insulate the bath from the inside?
The most important issue in the design of baths becomes insulation and the ways in which this can be done as effectively as possible.
Special features
Most of the time the bath was used only as a special room for hygienic procedures. The retention of heat in wooden buildings in the winter season was quite difficult. In Russia, with its harsh climatic conditions, the bath was used exclusively for washing. However, the ancient Greeks spent time in their terms discussing issues of politics and art, war and peace. Turning to modernity, we can conclude that our attitude to the baths took over the features of the ancient time. Trite to maintain hygiene allows the shower, and the bath is predetermined recreational role. With modern technologies and materials it is easy to set a comfortable temperature on any given day, despite the cold weather.
The most important function of the bath is the steam room.The temperature in it is traditionally determined at 90 ° C and 130 ° C.
Materials
A good choice of insulation helps to account for several important characteristics. High-quality material must have a vapor-insulating ability, otherwise the penetration of moisture will worsen its condition and stop preserving heat.
Raw materials constituting its basis must comply with environmental standards.otherwise, high temperatures will provoke the release of toxins that pollute the environment and cause harm to human health. The heat in the room will be delayed for a longer time with a low degree of thermal conductivity of the insulation. The material must meet the standards of fire safety - its flammability must be minimized by properly matching the type of insulation and the temperature in the sauna room.
The low hygroscopicity of the heat insulating agent will protect the bath surface from moisture penetration from inside the room. Warranty period is higher for insulation that has high water repellency. The heat-insulating material must be able to keep its shape for a long time and not shrink, as a result of which the heat in the bath will be maintained for a long period.
The range of insulation materials is presented in three groups. Organic heat insulators have long been used to retain heat in the bath. They are made from natural eco-friendly raw materials. A common option among them is tow with resin impregnation or without resin, wood sawdust, layers of moss, reed, dense fibers of felt or jute. Natural ingredients are absolutely safe for human health, but have many negative qualities. The vegetable base of the insulation contributes to easy inflammability, therefore the level of fire safety of the building is reduced.
The dry structure of a substance is susceptible to moisture, which it absorbs from the air. The presence of water in the insulation layer helps to cool it under the influence of outside temperature, as a result of which the bath cools faster. Creating a heat-insulating layer of organic materials is a time-consuming process, the implementation of which requires the master to have experience in this field.
Organic materials are attractive for small rodents.that perceive it as feed. Plant mass is a favorable environment for the development of microorganisms, mold and fungus.
The second option is semi-organic insulation materials, the manufacture of which is carried out by analogy with the previous type, but with the addition of glue. The interaction of natural plant components with the adhesive base gives the insulation layer strength and hardness.
The warming design has a tiled look. Reed, peat and chipboard for a long time retain the high temperature inside the bath. The impact of steam adversely affects the bonding substance, diluting it, therefore the use of semi-organics is unacceptable in rooms with a high degree of humidity. It is not recommended to lay tiled insulation in the steam room, where the moisture content in the air is maximum. This material is more suitable for warming rooms in the dressing room.
The third type of warming coating is synthetic. A variety of synthetic materials is divided into two categories. Polymeric insulants include polystyrene foam, polystyrene foam and polyurethane foam. Their use is limited - it is impossible to allow the coating to be in a high temperature area.Strong heating of the polymer causes an internal chemical reaction, resulting in styrene, a pair of which are harmful to human health. Also, a high temperature may cause a fire of synthetic insulation, so its use would be appropriate in a cool rest room.
Insulation Penoizol, the only one of the warming materials based on synthetics, is allowed for use in steam rooms. On top of the polymer is a layer of thin aluminum foil that prevents heating to a dangerous mark. Mineral insulation is allowed for use in any part of the bath. They are represented by two subspecies - basalt wool and glass wool. They are highly resistant to fire and high temperatures.
You can choose the structure of the cinder block, claydite-concrete blocks, gas blocks, gas silicate bricks. It is possible to warm old building with penoplex or foam glass. For a slag-block or block system, chopped sawdust is most often chosen.
Warming scheme
The highest temperature in the bath is maintained in the steam room or in the sauna, but the dressing room is located on the border with the street, so it is constantly subject to slight cooling.Rest rooms are less dependent on the type of insulating material, their air is specially heated slightly.
The process of laying insulation is formed depending on the material of the structure of the bath. Recently built, due to the low thermal conductivity of wood, does not need thorough insulation. After 2-3 years, the wooden frame shrinks and crevices appear between the logs or bars. For its insulation, it is recommended to make caulking between the rims using natural material in order to preserve the microclimate inside the building.
Wooden construction from a log or a bar demands time for drying. After drying, gaps form between the parts, through which cold air flows into the interior. Jute fiber is used to fill the narrow cavities between the wooden elements, as it is well compacted. Laying insulation directly during construction will facilitate the work. The final development of small plots is carried out after the completion of construction with the help of a mallet and a fret. Laying of insulation material in a brick bath is carried out necessarily in the process of construction, as the brick quickly gives off heat.
The traditional scheme of insulation is a ventilated hinged facade. A layer of insulation is placed on the outside of the walls, and then sheathed with siding or clapboard. A space filled with air is formed between the layer of insulation material and the outer coating. The presence of an air gap serves to preserve heat, prevents the formation of condensate vapors, the multiplication of putrefactive bacteria and the development of dampness. An alternative way to insulate a steam room is to install a wooden structure around it. The insulating properties of wood replace the insulating material. To do this, you will need a bar, crate, stone wool, foil insulation and wall paneling.
The surface of the timber is upholstered with an obreshetka, then with stone wool. Foil insulation is applied to the layer of mineral material, then finishing cladding occurs. Bath of panel type implies light weight insulation - reed slabs, mineral wool and polystyrene foam. Before laying the heat-insulating coating, the panel walls must be treated with lime milk to eliminate the effects of negative factors.After drying, the lime structure will provide the building with a fire resistance and resistance to rotting processes. When a bath is located in a territory with a cold climate, it is recommended to warm its walls with fiberboard or reed plates. In mild climatic zones, it is preferable to use plaster or sawdust material.
Calculations
Before the start of insulation is limited to the working area. Areas that are not intended for this are pasted over with roll paper to avoid contamination. To insulate the ceiling and walls, you will need a bar rail 5 to 5 mm. To fix the future layer of insulation needed lathing. For a brick bath, it is preferable to choose a profile of drywall. Anchoring of suspensions occurs on average after 0.7 m, the distance between the profiles should be slightly less than the height of the insulation.
It is recommended to use bars in a wooden bath. Thermal insulation with bulk materials is accompanied by observing the distance between the bars of 45-60 cm. Fastening of the parts of the batten takes place with the help of dowels, screws in the case of a wooden surface, or anchors with a stone base.Depending on the building material, the length of the fixing hardware is selected. For wood - 2-2.5 cm, for more dense structures - starting from 4 cm. The length is associated with the features of the use of fasteners.
During the installation of the batten, the fasteners are selected with a length that provides a solid fixation of the timber or drywall. The size of the beam cross section is determined by taking into account the thickness of the heat insulating layer being laid. When insulating with organic or semi-organic material to ensure a long service life, it is imperative to use a vapor barrier film. Foil, electrical tape, screws - aids in the work. Foil tape is required for surface insulation. 1-2 coils enough for the entire volume of the treated area. They are glued joints tiled insulation to create a whole sealed plane. From the tools in the process of warming you will need a knife, level, screwdriver and plumb.
Depending on the surface and its location, the amount of required insulation is calculated. When calculating the mass, it is necessary to take into account the rough costs and possible errors, which also consumes material.For example, a mixture based on sawdust will require: 10 parts of sawdust, 0.5 parts of cement, 1 part of lime and 2 parts of water. Another recipe for preparing almost the same mass includes 8 parts of sawdust, 1 part of gypsum and the same amount of water. The composition of this mixture includes 5 parts of sawdust and clay.
Installation
The step-by-step instruction for warming a bath consists of several stages. To get started is to create insulation openings. Unsealed doors and windows let through a large part of the heat and are the entry point for cold air from the street. Therefore, the door to the steam room is recommended to do small, with the necessary minimum suitable parameters. To establish barriers in the path of air with low temperature threshold traditionally should be located above the floor by 25 cm.
The smallest thermal conductivity will have a door made of wood. Components of the board without chips and knots should be as smooth and close to each other. If desired, the door can be insulated, as well as walls, during the assembly process. After natural shrinkage of the wood product, the resulting cracks need to be sealed with jute or tow, and the door will again keep high quality heat.Lighting in the bath for the most part carried out by an artificial method, so the windows are made of small dimensions. The exception is the rest room, where the window can be of any size, but in order to avoid hypothermia, it is also recommended to make it small.
The glass used in the frames should be double. The air gap between the double glazing creates a clump of air that retains heat inside the bath room. The glass is installed using a sealant to eliminate the holes between the frame that can pass through cold air. The remaining gaps between the window opening and the frame must be filled with mineral insulation, for example, mineral wool, over which a layer of waterproofing film is applied.
Thermal insulation of the ceiling surface includes roof insulation, since its large surface in the absence of an insulating layer will let through large volumes of cold air. Air cooling during cooling rises, and the fragile roof will contribute to the rapid cooling of the bath. With high-quality insulating roofing ceiling treatment can be neglected.Laying insulation is possible on the condition that the bath is located separately from other buildings and has a sloping roof.
Warming is performed using any thermal insulation coating laid on the attic floor. The process of laying synthetic insulation on the roof is similar to the technology of wall surface insulation. When using organic insulation, the skeleton is initially prepared. If dry sawdust is spilled, it must be dried, cleaned of tar and impregnated with an antiseptic. For insulation, a layer of sawdust is overlapped on top with a layer of membrane or sprinkled with ash.
Warming of the ceiling is made using basalt wool. It is laid on the surface of the walls with a pre-fixed frame. The heat-insulating layer should exceed the thickness of the similar coating on the walls, since the rising air is in contact with the surface of the ceiling, the temperature of which exceeds the other temperature indices. The insulating coating must be laid with small overlaps on the walls. In the future, it can be used for wall insulation by gluing joints with foil tape.
The covering with the warming structure of walls in a bath occurs after preliminary preparation of a surface. It is necessary to give it smoothness, therefore, cracks and cracks are puttied between brick walls. Wooden walls are treated to eliminate the appearance of mold and fungi. First, bars or a plasterboard profile are attached to the wall surface. In the resulting space is laid insulation. A water vapor barrier is applied over it and a wooden sheath is installed.
Before installing it, measure the width of the insulation material. The resulting dimensions may be invalidated due to possible deformation during movement. Therefore, the crate is fixed at a distance less than the resulting so that the material is placed between the wall and the crate with a little effort. The heat insulator should be placed between them as closely as possible in order to avoid the formation of cracks, which allow the penetration of cold air and the appearance of condensate droplets. The height of the crate should correspond to the thickness of the insulation layer. The final stage is the finish.
The bars are attached to the wall surface with their own hands, and a heat-insulating component is placed between them. Then the insulated material is laid in the same place. With a well-defined distance, the heat insulator is held on the wall surface without the use of complementary fixtures. At the joining points, the foiled heat insulator is sealed with adhesive tape with aluminum for tightness. Similarly, the places of contact of the insulation material with the crate with a grip of at least 5 cm of insulation and timber are glued.
Sealing of joints should be given special attention., to eliminate the possibility of penetration into the insulating layer of the liquid. In addition to laying the insulation layer, it is protected from moisture. In the rooms of the steam bath and washing room, a method of foil vapor barrier is applied, which at the same time will reflect heat. Subsequently, the bath will warm up with less time and fuel costs. For insulating rest rooms and a waiting room, the temperature of which is lower than in the steam room, you can use other insulating materials.Their laying is carried out with overlapping of one plate by another 5 cm and with their subsequent fixing with brackets using a stapler.
The joints and staples for high-quality heat retention are covered with a layer of foil adhesive tape. Do not leave a gap between the layers of vapor insulating material and insulation. On fixed bars, a crate of wooden planks with a thickness of 20 mm is attached for subsequent covering with clapboard.
The floors in the bath are of two types - wood or concrete. The technical side of the laying of the heat insulating coating does not depend on the material used to make the floor, except that the concrete structure requires a slightly larger layer of insulation. The classic version of the raw material for creating a warming layer in the floor is expanded clay. The thickness of the layer of material to be filled must be precisely related to the thickness of the wall of the room. On average, the size of the expanded clay layer is 2 times the wall thickness. The degree of insulation can be improved by a reasonable increase in the layer of backfill.
Immediately before the procedure of falling asleep it is necessary to perform the marking of the base.It is produced by delimiting the area to be filled in on plots whose width is equal to 1 m or another convenient value. The field with ready-made markings is covered with a vapor barrier film. When tensioning its edges on the wall should be located above the floor. Laying the film is not mandatory if there is already a ruberoid on the surface of the base. To facilitate the work should install the guides and their fasteners. They are located with support on the applied marking and are attached with nails or screws.
Alignment of lighthouses - auxiliary partswhich orient when falling asleep clay. The height of the guides is calculated depending on the required thickness of insulation. It is necessary to pour claydite onto the surface and level it with the help of a wooden lath of the appropriate length.
Tips
When warming a wooden bath the best option would be a heater made from consumable material - sawdust. To ensure their vapor barrier, you can use a simplified method - the amount of wood insulation required for a single cell between the bars is filled into a plastic bag.The properties of polyethylene prevent the penetration of moisture into the sawdust mass.
The order of insulation implies the beginning of work from the ceiling surface.in order to avoid accidentally damaging the walls and the floor when processing it. In the area of the exit of the chimney, the temperature has high values, therefore, for safety purposes, mineral insulation is used - basalt wool. It differs refractoriness and refractoriness. Pass the pipe through the ceiling must be closed with a protective metal lining.
Tips for the construction of a bath of aerated concrete blocks, you can see in this video.
