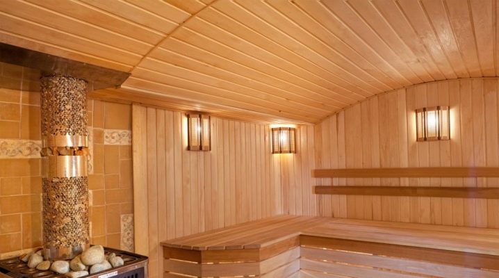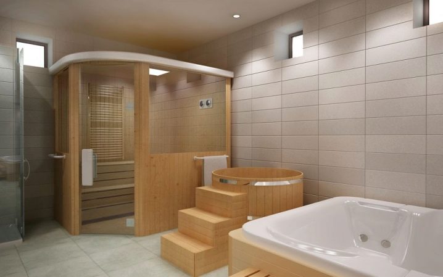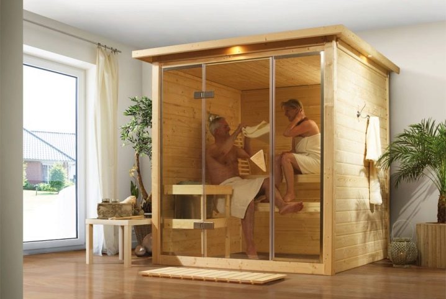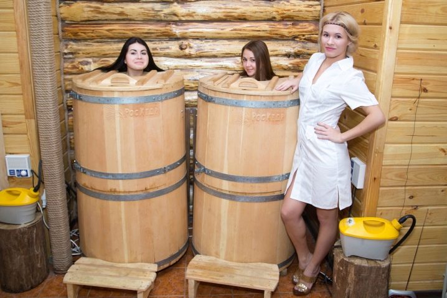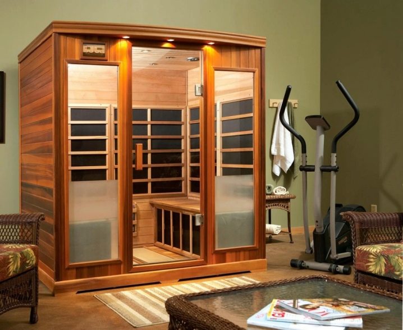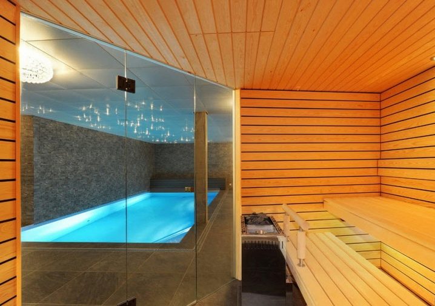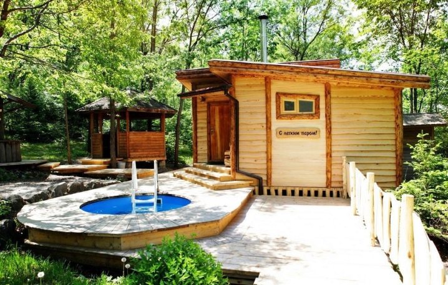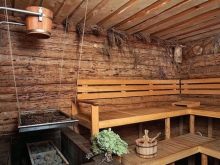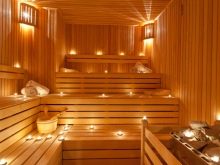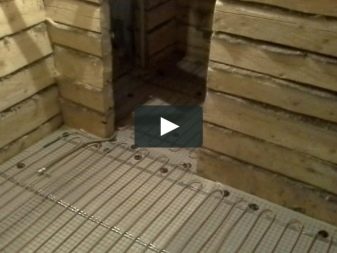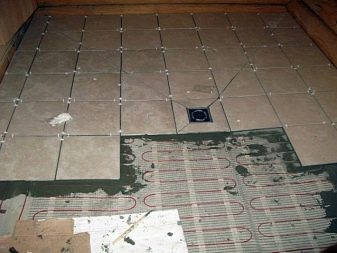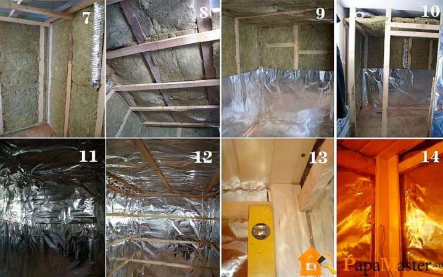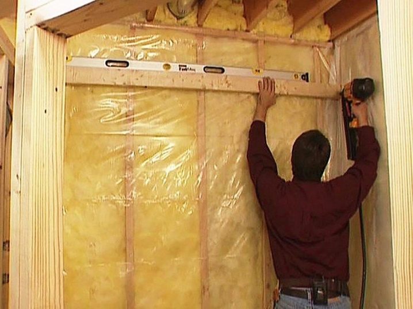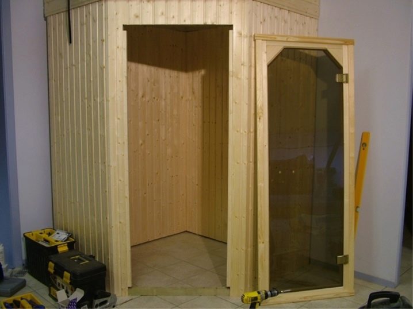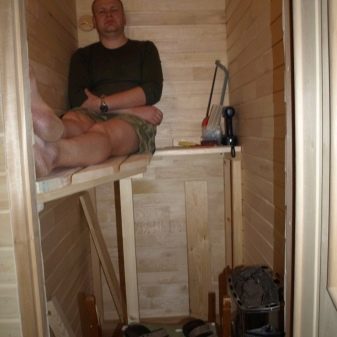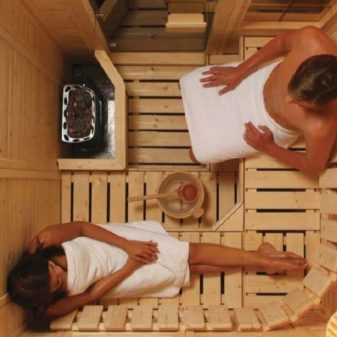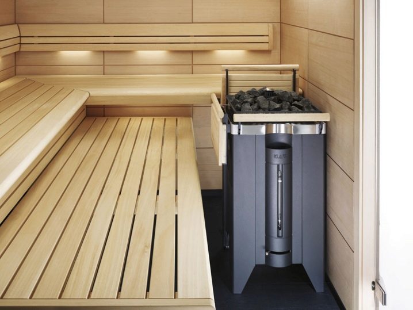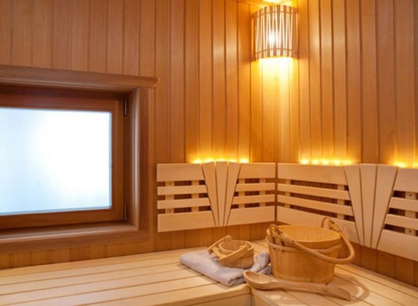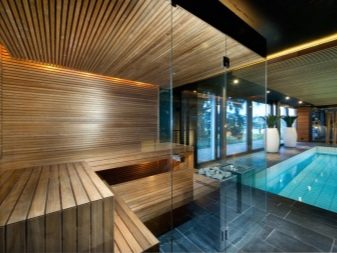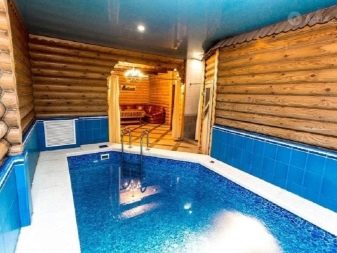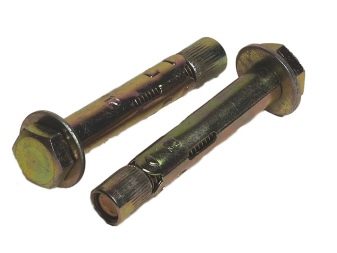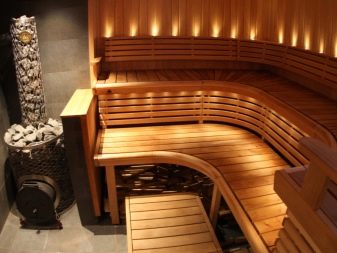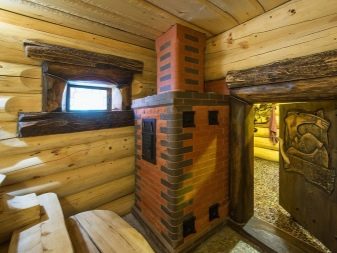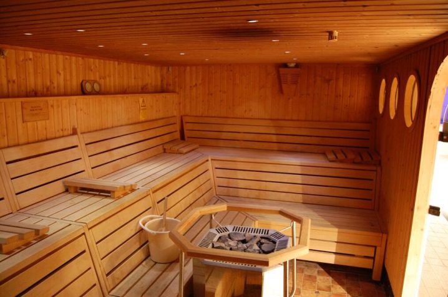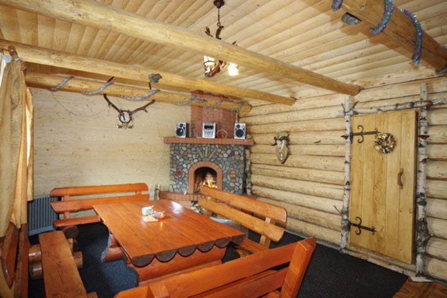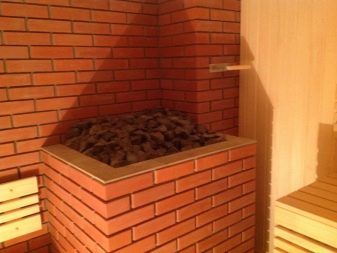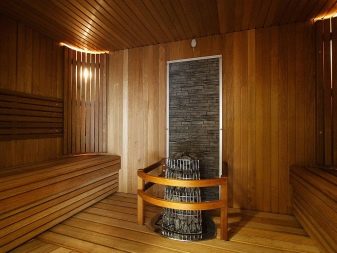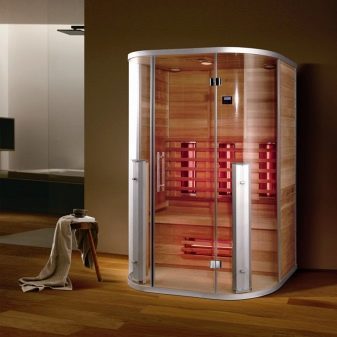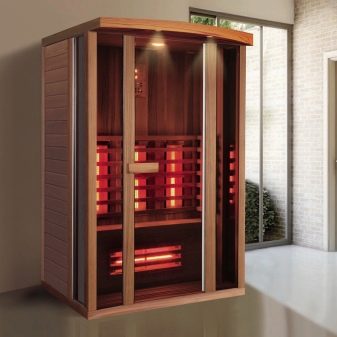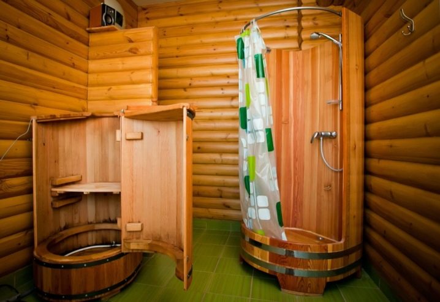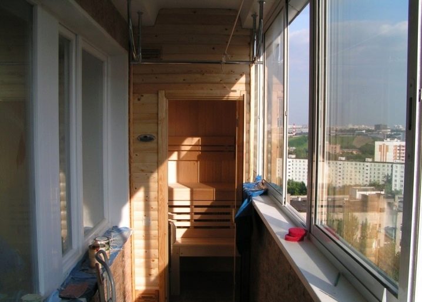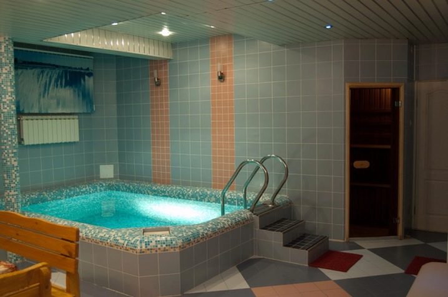We build a sauna in the house with our own hands
For many, the dream of a private bath or sauna in the house remains a dream. The reason for this can be both high construction costs and the complexity of accommodation in a small house or apartment. However, today it is possible to build a small sauna even in a small bathroom.
Special features
The home sauna is a wooden cabin with good heat and vapor insulation, and owners of private houses can organize a spacious sauna in their own basement. Before you start any construction work, you need to develop a project plan, to make all the necessary calculations and drawings. A project is most often drawn up when a whole building is built, therefore, if one of the already existing rooms of a house or apartment is altered, it will suffice to draw a sketch.There is also the option of buying a ready-made booth, in this case, you can simply use the instructions attached to it.
Style and design
First you need to determine the number of people who must simultaneously accommodate a home sauna. It should also be considered whether the allotted room is able to cope with the task of accommodating so many people comfortably. There are different options for the device saunas, and the choice in favor of the right variety often helps to maximize the use of even a small square home bathroom.
- Sauna-barrel - This is a barrel-like construction with a small seat for one person and a hole for the head in the lid. This is a great solution for those who do not like to breathe hot and humid air. Such saunas are often set in small spas and hotels.
- Can be purchased sauna cabin for two people maximum. The advantages of such a booth are in its cheapness and ease of installation, because such a sauna can be installed in a bathroom or even in a living room. The main condition - the gap between the upper part of the cabin and the ceiling, necessary for normal operation of ventilation.Even if the size of the bathroom is quite modest, you can put a sauna-cabin, more like a narrow tall cabinet made of wood with a glass door, replacing the massive bathtub with a small shower cabin.
- Sauna with a swimming pool perfectly fit into the basement of a private house. Firstly, it is much easier to install the swimming pool on the basement of the building, and secondly, the size of such a sauna is large enough for any room in the apartment. The pool, unlike the sauna, is laid out with ceramic tiles, but you can choose the same patterns or colors on the ceramics and wood lining to tie them into a single design. It is advisable to make a small corner to accommodate the table and chairs or sofas, because after the bath procedures, the body will need a little rest.
- Separate sauna building on your own plot of land will allow you to translate any ideas, without restricting yourself to the size of the room or basement. You can organize a gazebo near the waiting room or a small wine cellar immediately behind it. For the decoration of such a room is perfect natural stone. However, such a construction involves a fairly large expenditure and professional experience in the construction of buildings, ranging from laying the foundation to interior decoration.Often such work is entrusted to professional teams of builders.
Saunas can also be divided into several types depending on the temperature and humidity inside:
- Russian bath has a temperature of up to 70 degrees and has a very high humidity in the steam room;
- in the Hammam, the temperature rises only to 40 degrees, but the humidity of the air also remains at a high level;
- Finnish sauna is very dry and hot steam, its temperature can reach 130 degrees.
How to do it yourself?
Arranging a home sauna is a fairly simple but long process. If you do not purchase a ready-made sauna cabin, but do everything from the beginning to the end yourself, you will have to carefully follow the step by step instructions.
Wood is not the best material for the floor in a home saunaespecially if it is varnished or painted. In conditions of such a limited space, it is rather difficult to make a full-fledged ventilation system; therefore, under the influence of high temperatures all evaporation from such a coating will get into the respiratory tract and on the skin. The best solution is to make a warm floor, covered with tiles.To do this, all the old coating is removed, on-site elements of a heated floor are mounted, filled with a screed and covered with ceramic tiles. Such a floor does not require any finishing coverage and is washed with conventional products sold in any business department of the store.
Before attaching the timber of the frame itself to the walls, it is necessary to vapor barrier them. Asphamine or tarred paper overlaps by 15–20 cm on the brickwork. A wooden block can be fixed to the laid vapor barrier, which is attached to the walls and floor. In every corner of the future sauna must be a rack frame. The most commonly used timber with a cross section of 5 * 5 cm and set it in increments slightly less than the width of paroizolyata. Next, the ceiling frame is mounted with a ventilation hole and holes for power supply. Additionally, it is recommended that several connections with water sprinklers be installed inside the cabin, they will help prevent accidental fire. A fire damper is located inside the ventilation duct, which prevents hot air from entering other rooms in the house.
Mineral (basalt) wool or other insulation must be laid between the bars of the vertical frame and attached with dowels or glue. A layer of aluminum foil can also be laid out on top of the insulation - thanks to it, the sauna will heat up much faster and retain heat for a long time. Aluminum is attached with a construction stapler or a special tape to the frame bars.
To create a horizontal batten, bars with a cross section of not more than 3 * 4 cm are horizontally fastened to the frame posts. The mounting step of such bars should not exceed 40 cm. At the same stage, you can put a transverse frame on which the benches will be mounted. This will allow to distribute the load not on the casing, but on the sauna crate. Before covering, it is necessary to install a ventilation ventilation valve on the ceiling and, leaving the valve open, attach the foil to the ceiling. After that, the ceiling and walls are lined with wooden clapboard, starting from the side of the door on the ceiling and from the corner on the wall. It is not recommended to drive the lamellas into the grooves as far as they will go, since when wet, the wood may swell a little.
The ceiling of a standard home sauna rarely exceeds 200-210 cm.therefore, the maximum height of the upper bench is 100-110 cm, and the height of the lower bench is about 65 cm. You can put a small step under the lower bench - it is more convenient to climb up and just sit with your feet on it.
In order not to feel locked inside the sauna, the door is better to install completely transparent. In no case should you put on the door of such a sauna strong locks, which are difficult to open from the inside. It is best to use simple magnets or a roller latch.
Equipment
The last is a small electric furnace that is attached to the wall at a height of 20 cm from the floor. Making a small wooden grill enclosing the hot surface of the heater will be the best solution for safety in the booth. However, the wood of such a lattice must necessarily be no closer than 50 mm from the heater.
The next stage is mounted sockets and LED lamps.which can also be protected with a small wooden lattice. Round stones with a smooth surface are laid on the heating element. Stones need to be washed and dried beforehand.Diabase, porphyrite, talcochlorite or jadeite are laid so that there are no gaps between the pebbles.
On the ground floor
The construction of a large sauna in the basement of a private house will be a little bigger. The basic algorithm of operation remains the same, however, various nuances appear. The lining of the walls inside the sauna can be made not only by clapboard, but also by ceramic tiles. Additional rooms can be equipped with a separate small lounge, a pool or even a pool table. The pool is lined with a special moisture resistant tiles. The waiting room of such a sauna can be organized in a small extension if there is not enough basement room.
Depending on what material was used for laying the foundation, it is necessary to choose the right tool and hardware. Ordinary self-tapping screws are perfect for wood, more serious dowels of various types are needed for brick foundations and blocks of aerated concrete. For reinforced concrete, anchor bolts are needed.
Depending on the size of the basement, you can build a small Finnish sauna with an electric heater, as well as a large Russian bath with a serious steam room and an oven.Laying communications is carried out in conjunction with the home, which significantly saves time and money. When organizing a sauna below the basement, space in the yard is also saved, which can be used for other outbuildings.
In a wooden house
The construction of a home sauna in a frame wooden house is considered the most appropriate option, in contrast to similar operations in brick and concrete houses. In the first case, a suitable microclimate in the sauna is achieved by the wooden walls of the house itself, and in the second case, it would be necessary to sheathe the walls with wooden clapboard using a timber frame. If you need to equip a small sauna, consisting of a mini-barrel or booth for one person, the order of work is not different at all.
Tips and tricks
- Raise the steam room threshold as high as possible: this will provide less heat output from the room and a higher air dryness. Also, in order to avoid an unpleasant smell in the sauna, it is necessary to ensure a good flow of already used water.
- Light steam that does not burn the nasopharynx in the bath can be achieved only when the temperature of the furnace stones is not lower than 400 degrees.Such heating of stones can be obtained in a closed furnace, lined with brick, and not metal. In the sauna, located in the apartment, it is often impossible to place such a massive stove, so they use an electric heater. The capacity of such a furnace is calculated based on the volume of the heated room: 1 kW per 1 m3.
- If you visit the sauna once a week, then it is necessary once a year to completely shift the stones on the stove, replacing them with new ones. When visiting two or three times a week, the replacement is made, respectively, two or three times a year.
- Quite popular is the option of installing a sauna-cabin with infrared heating. In such a cabin, it is not the air that is heated, but the body of the person in it.
Successful examples and options
A small sauna-barrel, placed in the bathroom with wooden walls and ceiling. In the same design, a rounded shower cabin is made, similar to the same barrel, but more elongated vertically. Under the tile in such a room, it is better to install a warm floor so that when you leave the shower or sauna, your legs are comfortable enough.
Installing a sauna on the balcony can be an original solution for a small city apartment. In such a sauna cabin can comfortably accommodate one person in a prone position or two people if they sit down. In winter, the cold air of the balcony when leaving the sauna can remind you of traditional Russian fun - jumping into the snow or ice-hole after leaving the steam room. Under the tile on the floor is still recommended to lay a warm floor to avoid colds.
Sauna with a small pool located in the basement. Due to the lack of windows on the basement floor, special attention in such a sauna should be paid to the installation of wall and ceiling lights. The light in the sauna should be soft and diffused - it creates an atmosphere of calm and relaxation. It is better to provide the ability to adjust the lighting in each zone of such a sauna, so that everyone can choose the brightness according to their preferences.
How to build a sauna on the balcony, you can see in this video.
