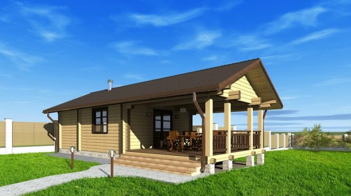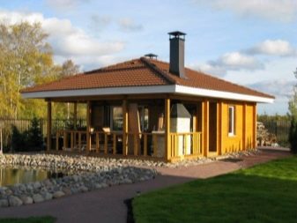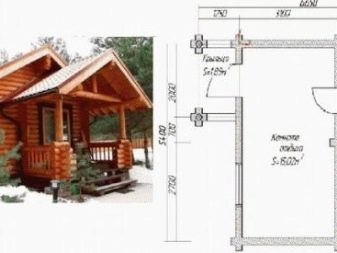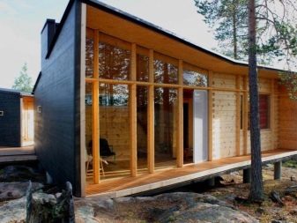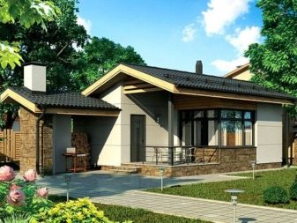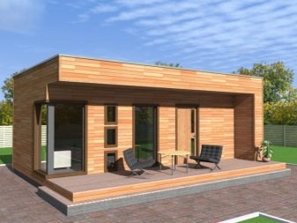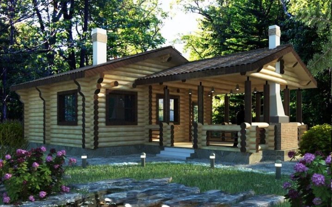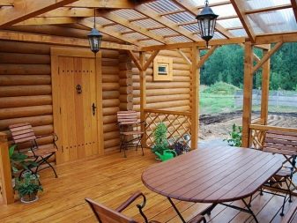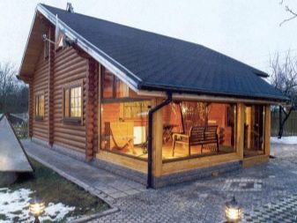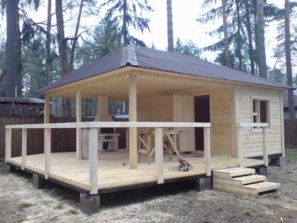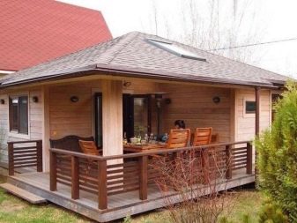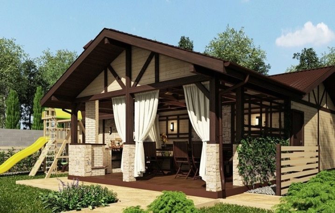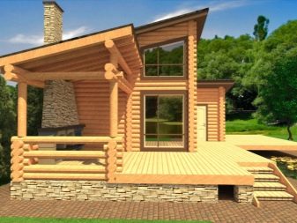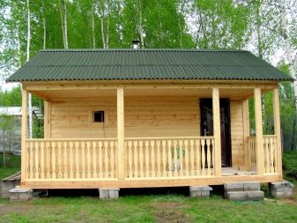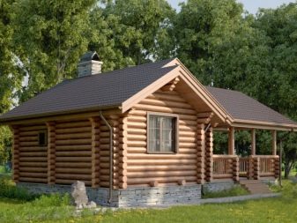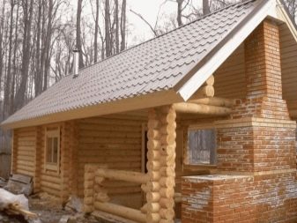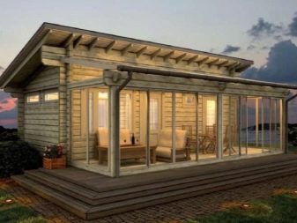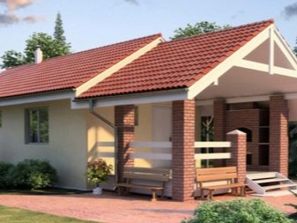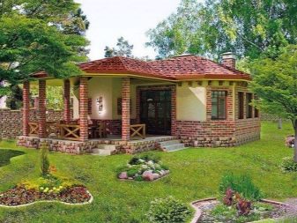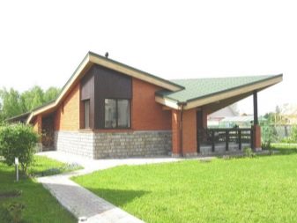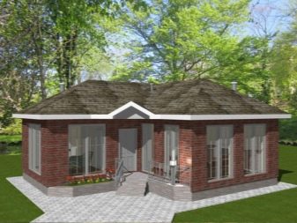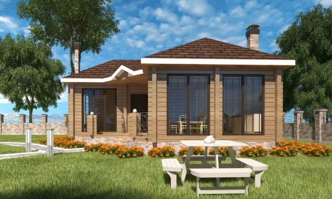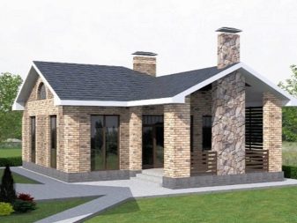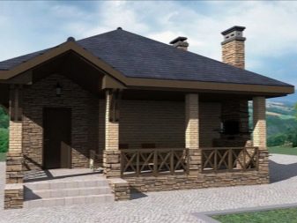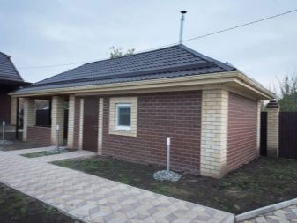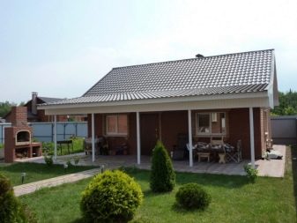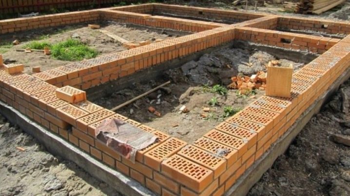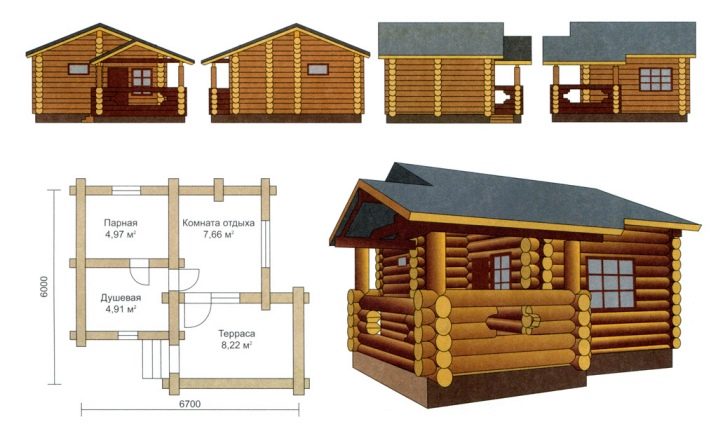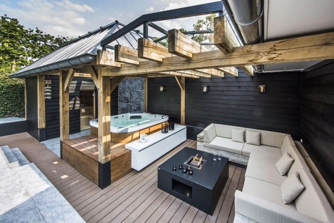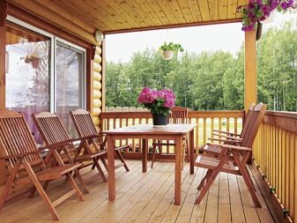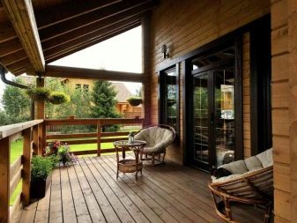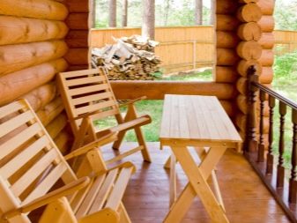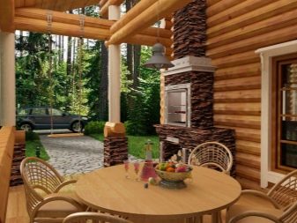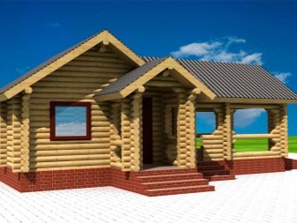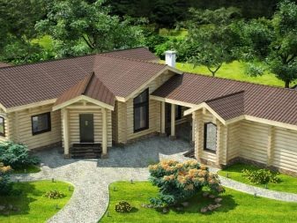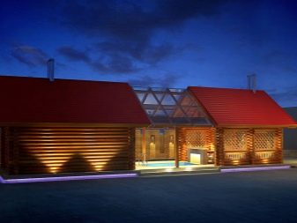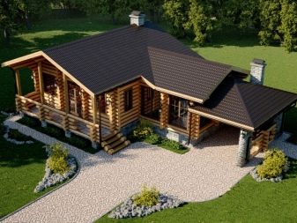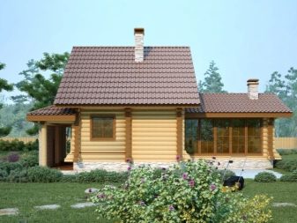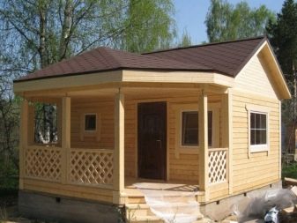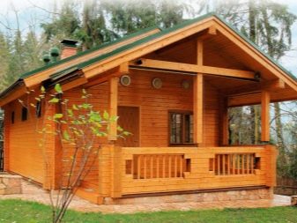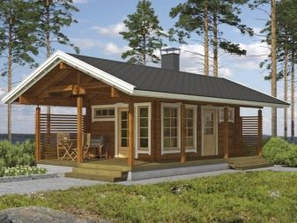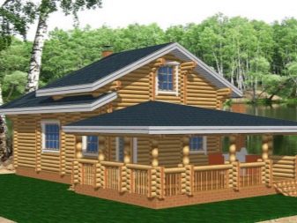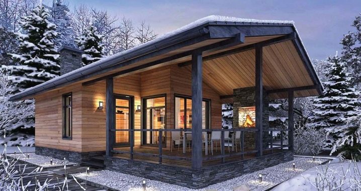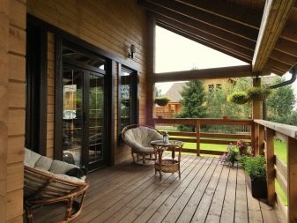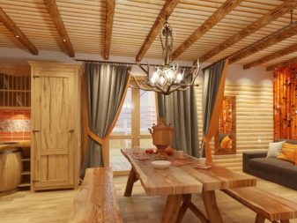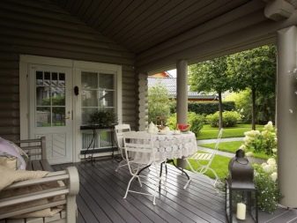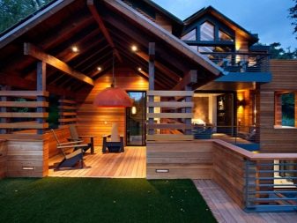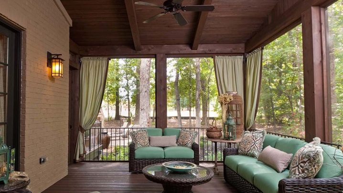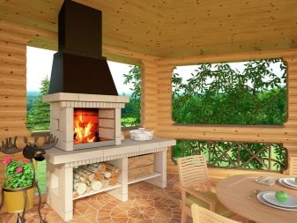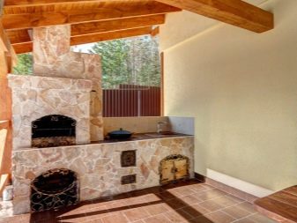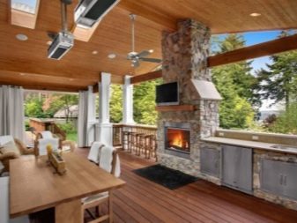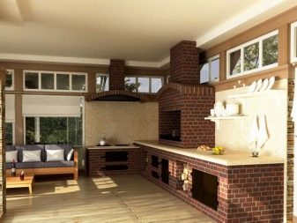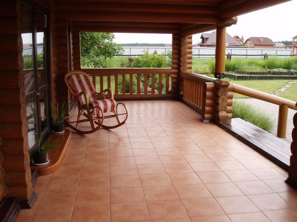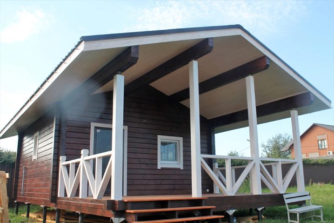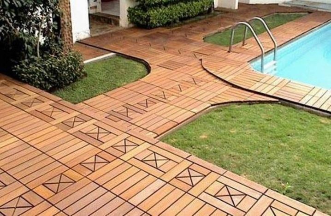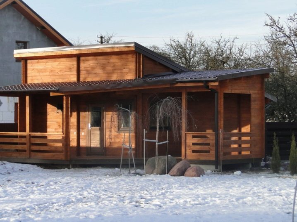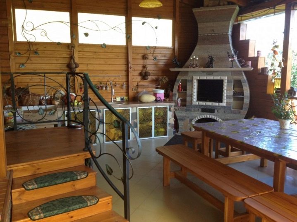Bathhouse with a terrace: options for projects
In the understanding of any Russian, a bath is something more than a place to wash. This is a rest, communication in a warm family and friendly company. It is not by chance that the construction of such an object is primarily thought about when developing a country plot of land.
Often, the bath is a complex complex, which may include a rest room, a cooking place, and a terrace, where they gather after washing.
Special features
Modern baths can be log, brick, frame prefabricated buildings. There are other options for the choice of materials and method of construction.
Bath is often built with a veranda or terrace. On the terrace you can equip a barbecue oven.But even in the simplest form, such an extension will add comfort during a holiday in the countryside.
The best options for planning a suburban land plot are obtained in the creation of such complexes. Together with the bath on the site there is a platform, closed from the sun and precipitation roof.
The terrace can be enclosed by glass walls.. This will make it possible, without literally blocking oneself from nature, not to experience the effects of adverse weather conditions such as wind and slanting rain.
Combining the bath with a terrace also greatly simplifies the issue with the construction. After all, an individual sauna and a gazebo not only occupy more space on the territory, but also require much more significant investment of money, time and effort during the construction of each independent object.
Location of the building
For the location of the bath you need to choose the right place, taking into account a number of factors:
- It is more correct that with a view to the prevailing wind direction, the bath would be the last in the line of buildings. If it suddenly lights up, in this case there will be a high probability that the fire will not spread to other buildings.
- If the bath and apartment house are built as separate objects, the distance between them should be at least eight meters. The reasons are the same as in the previous case.
- Bath is desirable to have away from the road. Even according to the requirements of the Land Code, this distance should not be less than five meters.
The terrace in its structure is an extension to the main building. In addition to the roof, combined with the bath, it can be to some extent protected from the wind, as it has one common wall with the main building and conventional partitions along the perimeter.
A summer floor is arranged at the summer terrace.. It can be made of wood, sometimes it is laid out with tiles or some other finishing materials. Of the furniture on this site are benches, chairs, rocking chairs, a dining table.
The terrace is usually made along the entire facade of the bath.. It is convenient not only in terms of construction, but also in everyday life. At such an equipped place it is good to leave the steam room, here you can cook and dine.
The terrace can be big or small. With a reasonable approach, it can always be made as convenient and functional as possible.
The choice of materials for construction
Wood - traditionally used for the construction of baths material. It is usually folded from a log house. The tree has many advantages:
- it retains heat well - no need to think about additional measures for warming;
- the wooden structure has a special smell and atmosphere, which are characteristic of a traditional Russian bath;
- as the tree breathes, the humidity inside the bath room is adjusted;
- From this material, you can create buildings of a wide variety of forms, embodying original architectural solutions;
- There is no doubt about environmental friendliness, since the tree is safe for humans, and in the conditions of the bath it creates an additional health effect.
The disadvantage of a wooden bath can be except that the susceptibility of this material to mold, rotting, as well as a significant likelihood of fire in case of careless handling of fire. In the brick bath fire danger is much less. But the room itself warms up longer, which means it will take more wood to wash and steam.
In the brick structures of this destination should be excellent ventilation., as condensate that appears during operation, causes the appearance and spread of fungus.
At the same time, it is impossible not to note the ecological compatibility of bricks and the fact that it is possible to construct a building of any configuration from it. The long service life of such baths is also not the last argument in favor of choosing a brick construction. Its construction can cost less than wood.. In addition, there is no need for special finishes. Brick looks good on its own.
Sometimes it makes sense not to close on traditional materials, but to choose something more modern for the bath complex. For example, gas silicate blocks. Gas silicate belongs to the category of products of modern technology. He has his merits, forcing him to make a choice in his favor when it comes to building a bath.
They differ:
- reliability;
- long service life;
- environmental safety;
- fire resistance;
- good thermal insulation properties;
- by not rotting;
- ease of installation;
- small price.
An important issue in the construction of baths - the foundation of the device. More often than others, under such a structure do strip foundation usingreinforced concrete, buta or brick.
For the screw foundation, special piles are used, on which the structure will be based. Pillar foundation is among the most economical. With the help of pillars, you can arrange a base for a small bath with a terrace.
Design
In order to get exactly what you need when designing a bath, you need to keep in mind the following:
- how many people a washing complex with an open area for rest should be designed for;
- whether it will be used only in the summer or will also be able to be operated in the winter;
- which layout will be most suitable;
- what material to build it with;
- what is the allowable cost of construction.
If the bath is to be used only in the warm season, you can not particularly think about the warming of the dressing room. If the bath is operated year-round, the location of the entrance to it becomes especially important.
Competent planning reduces construction costs. So, if you make a comfortable outdoor barbecue area, which easily accommodates many people, the guest room may not be needed.
Sometimes it is enough to attach a terrace to an existing bath, if it is new enough.If the bath of the old building, it is better to arrange a platform for rest under the roof between the building for washing and the house. It is important to choose a place for it so as not to disturb the existing architectural and stylistic idea.
Bath area can be different - from small to impressive size, for example, 6x4, 3 by 9 meters and so on. On a large plot there is a place for a structure measuring 6 by 9 meters. It is suitable for a large family and a large company. In such a space will easily accommodate not only the steam room, washing room, but also the kitchen, bathroom, recreation room, billiard room and so on. Bath at the same time can be a two-story. On the second floor it makes sense to make a spacious guest room.. The terrace can be equipped with a stove that looks like a fireplace.
Such a wellness complex can be performed, for example, from a rounded log. Possible variations of the layout. For example, if you arrange a living room on the first floor, separating it from the terrace with a glass wall, there will always be a lot of light in this room, and the terrace itself will be able to look bigger. When the weather changes, it will be convenient for guests to move from the open area to the living room and back.
Some baths with mansards provide external staircase to the second floor from the terrace. This way you can win extra space in the house itself.. Although many may find such a design decision controversial.
It is sometimes easier to attach a bath to an existing house, including with a garage. In this case there will be enough extension of 5x6 meters with a terrace.. The functionality of housing will expand, and in the heat it will be possible to spend pleasant time in the fresh air in a place protected from the sun.
You can adopt the project corner bath with a terrace. With this approach to planning, it can take up little space on the site, while remaining roomy inside. Such the project will be especially interesting when the bath is placed very close to a residential house. There are also projects of corner terraces, which it makes sense to apply in this case.
If you approach the matter thoroughly, you can wipe on a real sauna cottage. In addition to the bath, it can carry the functions of a wide variety of recreation. Here you can allocate rooms for guests, a playground for children, dancing and barbecue. In summer, such a complex gives the opportunity to live in the fresh air most of the time.
When developing a bath project, it is necessary to take into account a number of nuances related to the location and arrangement of the terrace. The place for it must be allocated according to the direction of the wind. The building of the bath should obscure the site, and at the same time, the hearth, so that vacationers do not have to breathe smoke..
If the task of the terrace is to shelter people from the hot sun, it should not be built from the south side. It will be good only if the owners love to sunbathe.
Of course, one can not ignore the surrounding landscape. It would be strange to have a terrace overlooking the outdoor toilet or the fence. It is much more pleasant to see from this site a forest, a river or a lake. From a planning point of view, the terrace can be located frontally, that is, along the facade of the main building, at the side, as well as at an angle and around the entire perimeter of the bath.
For a small company, a site of 7-8 square meters will suffice. But if the territory allows, it is better to make it at least 9-10 squares. In this case, among other things, a couple of loungers or chairs will quietly accommodate here. Yes, and a person engaged in cooking kebabs, there will be enough space for a reversal. In this case, the heat of the furnace will not interfere with others.
The easiest way to lay the floor is wooden planks. Although paving slabs also fit. On large terraces for such a coating using natural stone.
There are a lot of standard projects for baths with terraces. When creating versions of these objects, architectural bureaus take into account the requirements for the use of various building materials and installation methods. Although no one forbids the implementation of an individual project.
Design options
For a pleasant pastime in the bath with a terrace, you should carefully consider the design of the interior and outdoor area. Often the inside of the room sheathed clapboard of a certain tone. It is better to choose soft shades that will tune in to relaxation.
It is necessary to make so that in rooms there were no big ledges and sharp corners.. Even if there is enough space in the washroom, steam room or rest room, a person in a relaxed state may unsuccessfully touch the projection and be injured. For the same reason care must be taken to ensure that floors are not slippery..
For interior design it is better to use natural materials.. Modern, such as plastic, are not “friendly” with the bath, as they can melt or begin to emit unpleasant odors. Even if they do not poison, the impression of the rest will be spoiled.
In the bath you need to provide all the necessary accessories: brooms, hats, aroma oils, shampoos, soaps, washcloths. It is good to select a convenient shelf for them, which is always easy to reach.
For lighting it is better not to use bright lights that do not allow you to tune in for relaxation. It is better to let the light be yellow and soft.
Of great importance is the design of the open area. It can have thick curtains that shield the terrace space from the hot sun or cold. Here sliding glass or polycarbonate elements can be used.. Due to this, the terrace can be operated almost year-round.
An important part is the stove on the terrace. The overall impression of a bath with a terrace depends on its design and design. For the device barbecue lay a separate foundation. The furnace is made of refractory bricks on a high base.. When building it, it is better to provide a niche for storing a small stock of firewood.
With regard to the occurrence of smoke, for its removal create a separate chimney with a high pipe so that the unpleasant smell and fumes do not spread around the terrace and the bath.
Tile around the floor is better, as if a spark hits its surface, it will not light up exactly. Although throughout the terrace the floor can be laid out to her. If it overlaps with the blind area at the house, it will give unity to the architectural solution on the site.
To the terrace looked elegant, around her nice to arrange a flower garden. Beautiful flowers will look even better against the background, for example, carved obreshetki decorative wall extensions, delighting the eyes of the people gathered on the rest.
Useful tips
When planning the construction of a bath with a terrace, it is necessary to consider certain rules:
- Regardless of whether it is a large bath or a small one, there must be separate rooms for the dressing room, shower room and steam room.
- For the terrace is better to arrange pile foundation. This will give the entire facility additional stability.
- When designing a terrace, it can be made under the same roof with a bath, covered with the same roofing material. However, it is more practical to use polycarbonate for a canopy. A deaf canopy can be an obstacle to light entering the bath windows. And then it will have to turn on the light ahead of time.In the case of polycarbonate is not necessary to arrange a reinforced base, and the translucent roof will not hang over your head.
- If the floor of the terrace is finished with paving slabs, you need to prepare for it a small slab foundation. The plates are first covered with insulation, and after that they put the tiles. It is better not to neglect such an order of works, so that the coating lasts longer than one season.
- If the floor in the open area is made of a special composite board, it will not be necessary to worry about periodically painting the coating, since outdoors the paint on an ordinary floor fades and flakes quickly. Composite coating will last for decades.
- In the construction of both one-storey and two-storey baths with a terrace, in no case should one recede from the project. This is especially important when the stage of construction of the roof. During the construction of baths are often used gable roofs. Their device should be held in the correct sequence. First, the ridge is made, the rafters are fastened, the crate is packed on the rafters, which is filled with insulation and covered with insulation.At last, the roof is covered with slate, ondulin, professional force or some other material that has been selected for this purpose.
- Carefully approach the issue of installing the furnace in the bath. It is necessary to arrange it so that it can warm all the rooms adjacent to the steam room. But if the bath will work in the winter, it is necessary to provide individual heating in the guest rooms, since you cannot warm up all the rooms with one oven.
- Even at the design stage for the bath, operated at any time of the year, you need to provide a vestibule, which will prevent the ingress of cold into the building. Due to this, the stay in it will be more comfortable, and fuel consumption will decrease.
- The stove itself can be not only wood, but also coal or gas. The choice of heating method depends on the budget of the owner of the bath and his preferences.
Review of the bath with a terrace, see the following video.
