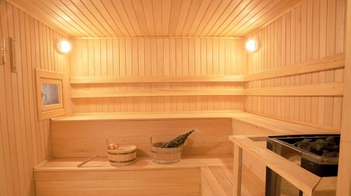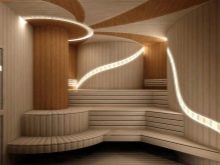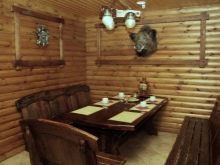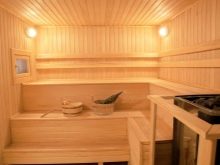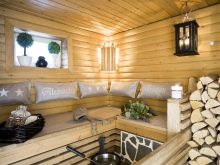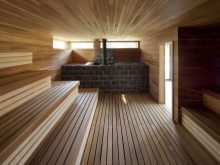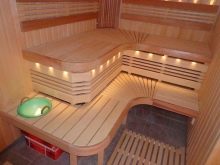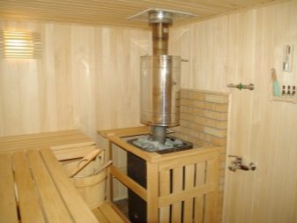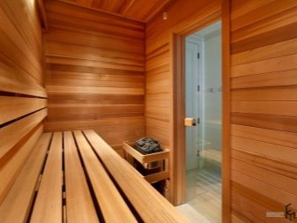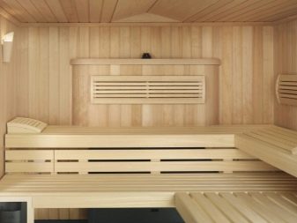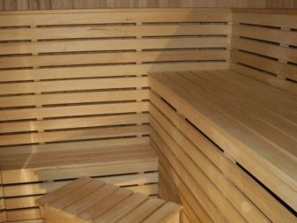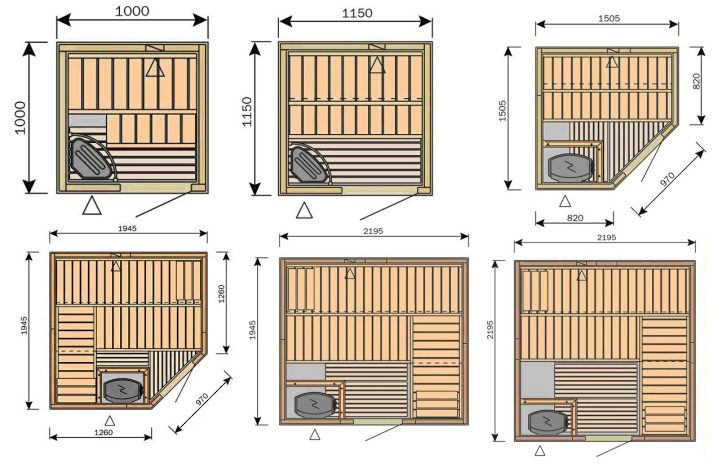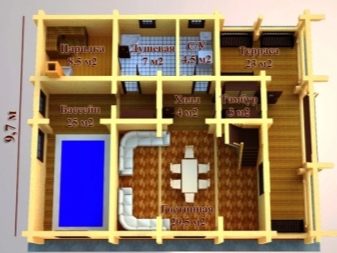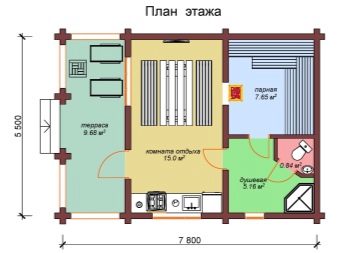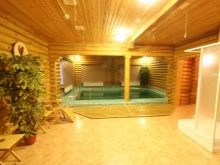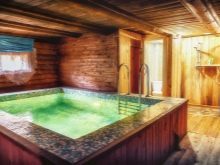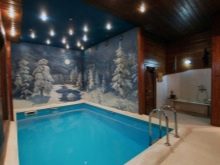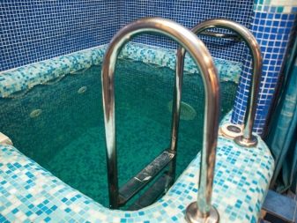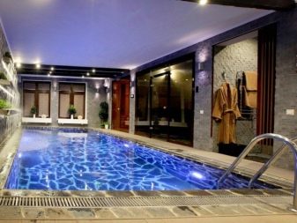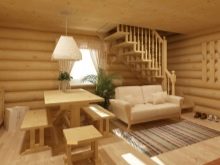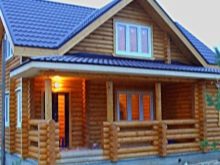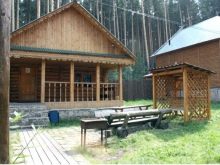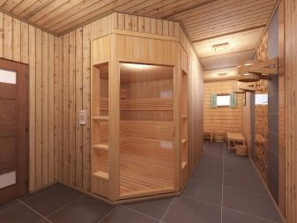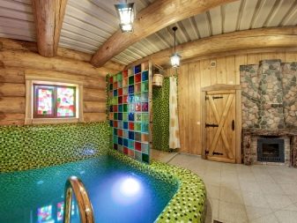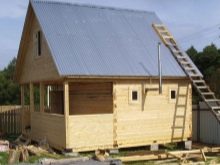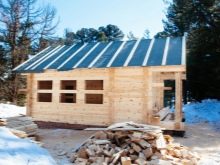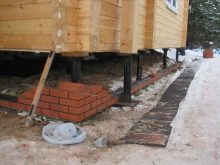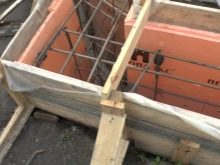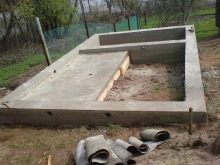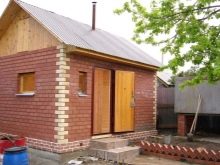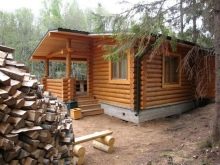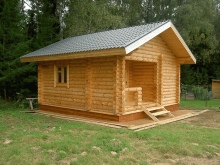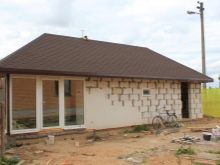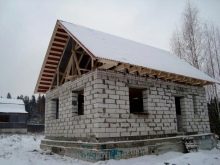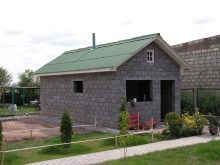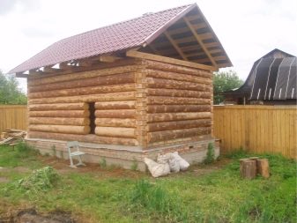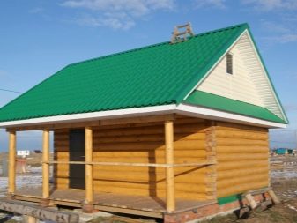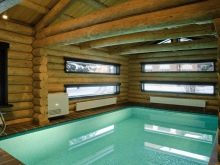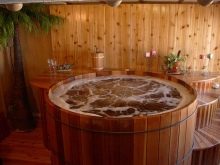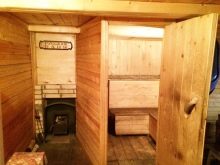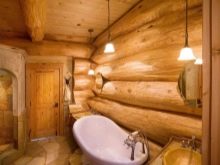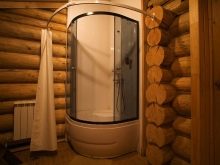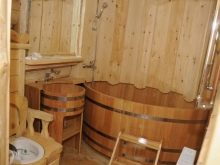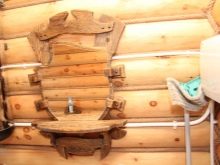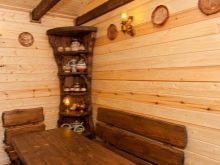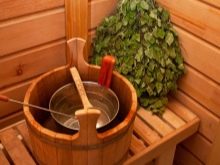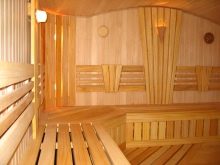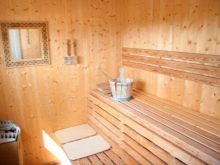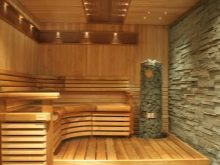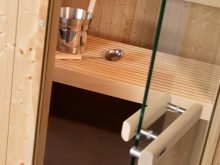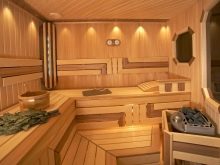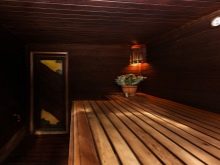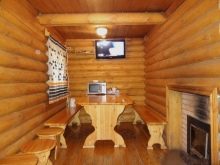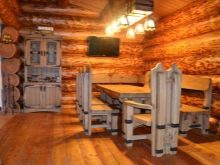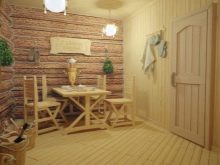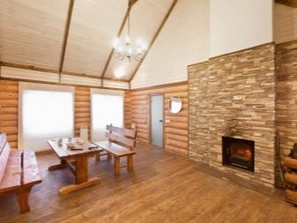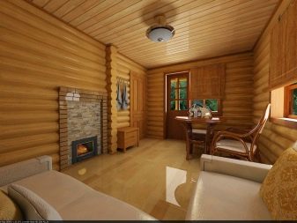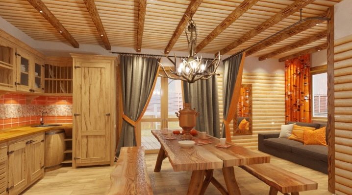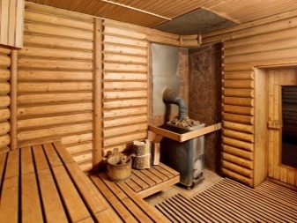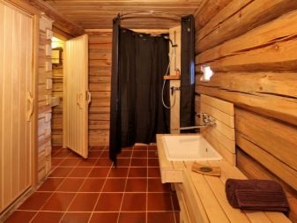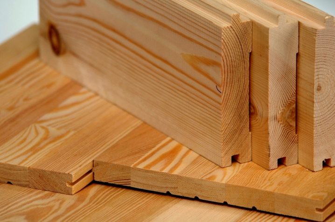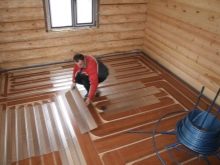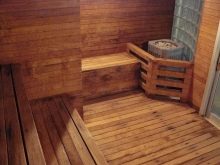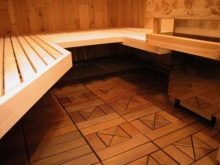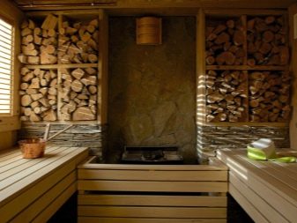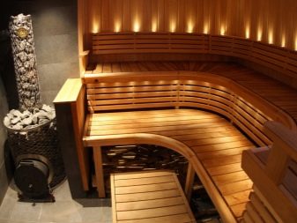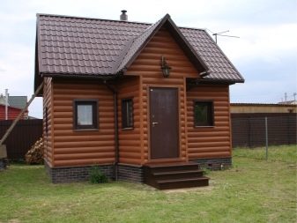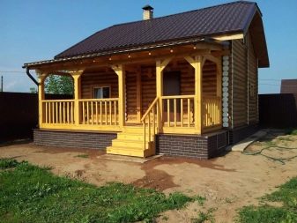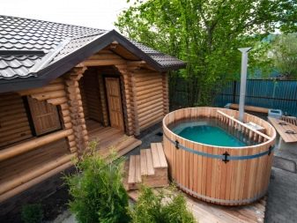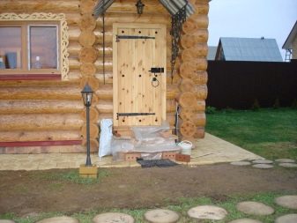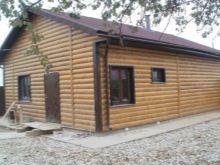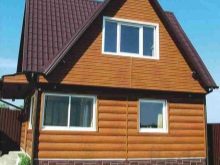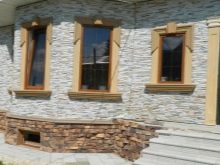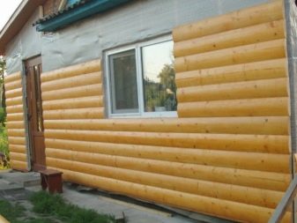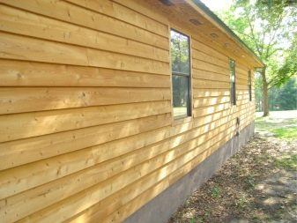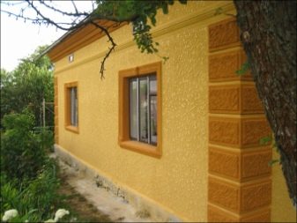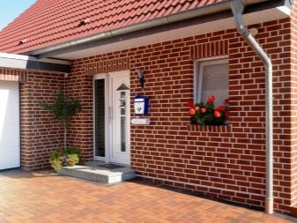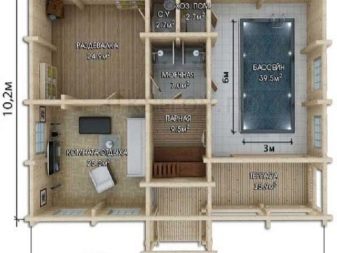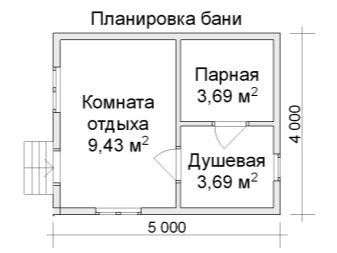Subtleties of bath planning
Almost every Russian person has ever been in a bath. For some, the sensations she brings are so pleasant and memorable that they think about building their own bath. To do this, of course, is not as easy as it seems, because there are certain subtleties in the planning of a bathhouse, to which one should definitely pay attention.
Special features
Steaming in the bath is a wonderful Russian tradition, rooted in our distant ancestors. She still does not lose its popularity, moreover, is part of traditional Russian culture.
First of all, the bath is a room for washing. Also, this word means the whole procedure, the entire ritual of washing.One of the features of washing in the bath is a high level of humidity at the same high temperature (about 80 degrees). At this temperature, the pores open, which contributes, firstly, to proper cleansing of the skin and hair, and secondly, to the removal of toxins and toxins.
When building a bath, it is important to determine the method of heating the bath. There are two of them: “in white” and “in black”.
- In the first case, a stove is ignited inside the room, which heats the whole room. Smoke exits through the door or any other opening. Of the advantages of this option, it is also highlighted that such a bath disinfects the room and allows you to get rid of harmful insects. Perhaps this is the most comfortable type of bath, especially if you do not have experience in building and bathing in a bath.
- In the “black” bath, instead of a hearth, an oven and a tank with water are used. Also often use hot stones on the grate, which poured water. Steam is formed so much more abundant, moreover, he, as confirmed by doctors, acquires healing properties. In the “black” bath there is no pipe, and the smoke circulates in the room, heating it. The walls and ceiling in such a bathhouse are always smoked, hence the name.This is a traditional old Russian version of the bath.
Of great importance in the construction of the bath has a stage of its planning. It is at this time that the size of the bath is determined (5 by 6, 4 by 7, 2 by 2 or 8 by 9) and the number of rooms. Often it is too difficult to fix something with improvised means, therefore it is very important to think over everything still at the planning stage. For example, a “white” bath can be easily made from a “black” bath: you need to remove the pipe and equip the furnace with a vault. But on the contrary do not work.
Projects
Traditionally, the bath should have two rooms: a dressing room and a steam room directly. They can be combined or be two different rooms. However, the options do not end there. As with the construction of the house, there are a huge number of projects that can inspire you.
Bath can be attached to a private house in the city or located on the dacha. It can be a separate building or be part of a house, its separate room or, for example, a small corner room (along with a bathroom and a toilet).
So, with a traditional two-room bath sorted out. Further - more interesting.
A sauna with a swimming pool is considered a whole bath complex. Build it is not as difficult as it seems at first glance. There is a huge number of bowls for pools of various shapes and sizes. You can arrange the pool in the steam room, be sure to isolate it from the steam room wall, or attach it to the main room of the bath as another room, decorate it with glass walls or hang a solid roof on top, or polycarbonate visor. The main thing - remember that the steam room and the pool must be separated by a wall so that moist warm air and room temperature air do not conflict.
The design of the pool also does not have any strong limitations. You can arrange the bottom of mosaic tiles, interior lighting, or even place some kind of algae there.
If you consider yourself to be lovers of everything new and original, we advise you to take a closer look at the new product - the cascade pool, which many people call just a waterfall. It looks like this: thanks to a closed circulation system, the water flows from the top to the bottom, then rises through the pipes again, and so, by a waterfall, it falls endlessly down. The size of this pool will not be so huge, but it will look spectacular, especially if you look at stones or 3D images with photos of seascapes as decoration.
Attach a cascade pool to the already finished bath is not possible. It should be planned at the design stage, because it has a serious impact on the water supply, ventilation system, as well as the load on the power grid.
But if the soul requires a swing, then a two-story bath will be the best option. Zoning in this case occurs as follows: on the ground floor there is a steam room, a washing room, a boiler room, if desired, a pool and utility rooms. On the second - living rooms, recreation room, shower, dining room, library, billiard room or bar.
The second floor can be called entertaining, which is especially important if you are accustomed to invite guests to the bath and gather here with large companies. Moreover, often from such baths do real houses or spend here the entire summer period.
A certain difficulty in the case of a two-story bath can be represented by a staircase. In fact, it will be right to put it in the rest room or in the locker room so that the moisture does not get into the upper rooms. In no case do not place the stairs on the terrace or the street. It is also not necessary that she go through the balcony, because in winter it will not be very pleasant to climb in the cold.
Baths can vary dramatically in size: 5x5, 5x6, 4x7, 2x2, 6x5, 8x9, 2x2, 6x8, 8x8, 6x10 and so on. In general, the size of the bath affects only how many people there should be at a time, and how many rooms you want to have there. You are not obliged to build your bath in the public manner - small, small and narrow. Bath is a place of rest, relaxation, and it should be comfortable just for you.
Materials
When we talk about the finishing and planning of the bath, we must remember that in this case a number of requirements are made to the materials. They must be resistant to high temperatures, hot air, high humidity, water. Must be hygienic and environmentally friendly, and also be completely safe for humans: do not excrete toxins or allergens. The best option is the tree, but there are a number of quite suitable materials.
Planning of a bath begins with the stage of choosing the type and material for the foundation. So, baths are usually located on the ribbon (in the case of soft clay soil or fine sand) or columnar (if the post is rocky, dense) the foundation. But if we are talking about a site with a high level of groundwater, it is better to err and choose the foundation on screw piles.
Walls can be made of several materials to choose from: wood, brick, slag or foam block, aerated concrete.
The traditional Russian bath immediately seems wooden. It can be a finished log house or a bar, a rounded log. The most popular options are maple, linden, alder, white ash, birch, white oak and Caucasian oak. The material must be processed by specialized means: fire-fighting and antiseptic.
As the main material for the construction of the bath, you can use a brick, which greatly increases its service life. Moreover, brick walls are thicker than wooden ones, and their thermal conductivity is strikingly higher. Also, a brick building often does not require additional exterior decoration, because the stone looks very presentable.
In addition to brick and wood, there are a number of materials suitable for the construction of the bath. Slag, foam block, aerated concrete, although less thermally conductive than bricks, are easy to process and can help save enough time during direct construction.
The roof is planned, as built, the latest. Roof - the final touch of all construction. It can be dual-slope or single-slope, mansard type or normal. Attic can also be used to store something, such as bath accessories or seasonal items. The materials used tile, metal, slate.
Interior decoration and zoning of space
Progress and imagination of designers do not stand still, therefore, it is increasingly possible to meet bathhouses with a pool, and with a font, and two-story, and one-story, with a toilet and a bath. There are practically no restrictions. Although, of course, electronics and appliances near the steam rooms should be placed with caution.
It is believed that one person in the traditional Russian steam room should account for about 5-6 square meters. Accordingly, its size should be calculated individually. However, we do not recommend planning a bath for more than 15 people. Remember that it is best when the steam room has direct access to the dressing room.
Taking into account the sewage system, right next to the steam room you can equip a toilet or a shower room (in another way called washing room). Far from everyone, especially in winter, will dare to dive after an bath into an ice-hole or river. Many will prefer to just plunge into the bathroom or quietly stand in the shower.
In the bath should be present and some furniture. Of course, you will need benches (preferably portable) or bunk shelves for a comfortable lying. The same set includes hot water tanks (for example, on heating from the furnace) and drainage. For a waiting room it is better to buy a set from the table and a couple of benches or chairs, as well as a sink or sink, towel holders, a hanger.
As for the finish, the most popular option is considered a tree. This is an eco-friendly and completely safe material, which is firmly entrenched in the Russian view of the traditional bath. It is very important that the lining itself was of high quality. Pereushennaya will swell during water procedures, and wet after shrinkage forms a gap. Coniferous trees are completely unsuitable for the steam room, as they become very hot.
For the steam room often choose hardwoods: birch, ash, linden, aspen, larch. They do not heat up from heat and do not emit any odor. They are not afraid of the fungus, they dry quickly and are not susceptible to rotting. Ash stands alone (due to a combination of external beauty and good characteristics), as well as light brown alder, which has a perfectly flat surface and does not absorb foreign odors.
Washing or a waiting room is quite possible to trim and conifers. Ideal pine or spruce lining. The temperature here is not so high that the tree begins to release resin, but it is sufficient for the coniferous scent to please the soul and soothe. Also phytoncides secreted along with the smell have a healthy effect on a person: they increase resistance to infectious diseases. Therefore, this bath has a doubly useful result. By the way, the finishing of the washing doesn’t have any restrictions at all: the walls can be made of plasterboard, PVC, and tiles.
For the rest room, the ideal option is pine. Firstly, its palette varies from pale yellow to reddish shades, and, secondly, it is available everywhere and it is easy to process, paint and polish. Drawing of a pine is quite suitable as decorative, and over time this wood becomes only more beautiful.
Also here is spruce. Working with her is a little more difficult. If the pine is actually perfectly smooth, then the spruce has a sufficient number of knots. It is also more difficult to process, but it contains less tar, which makes it a bit safer.
The universal option (for the washing room, for the steam room, and for any other rooms) is white or Caucasian oak. Due to the large amount of tannins, it does not lose its strength even when exposed to high temperatures and humidity.
Before you start processing the tree, you need to bring it into the bath and leave it there (at least for a day). This is called the acclimatization of the material, and it is necessary for the tree to become accustomed to the temperature and not change its properties after finishing.
The floors, by analogy with the walls, can be made of wood. Also, do not use concrete or ceramics. But artificial materials can not be used. They have the properties to emit when heated not the most useful substances for humans. By the way, you can install a floor heating system in the bath. Of course, not in the steam room, but, for example, in a rest room or a waiting room.
You should not save on interior decoration - it carries a rather important function. It depends on her how much the bath will serve, and it is she who protects you from burns, warms and waterproofs the room. In addition, the interior decoration plays a decorative role, and the release of healing odors has a positive effect on your health.
Exterior finish
Bath should look attractive not only inside but also outside. Of course, the landscape plays a great role here (the decoration of the bath located in the forest may differ dramatically from the finish in the city or village) and the size of the plot (the number of acres). All this should be noted on the plan or drawing at the planning stage. The difference will also lie in the design decision (in what style of bath you want), in the materials and in the location of the bath.
The entrance is traditionally made from the south - so that in frosty winter weather you do not have to wade through drifts, because on the south side they melt faster. Windows should face west. So in the interior there will be more light. If on the site there is a large body of water with clear water (river or pond), then the perfect solution would be to arrange a sauna room 15-20 meters away. Thus, you will have an unlimited source of water.
As a rule, for finishing of a bath outside choose one of several types of materials.
- Siding. Vinyl or metal, it is durable and affordable, easy to install, resistant. It is presented in a wide range of colors, suitable for frame and brick baths.
- Wooden or plastic lining, and also imitation of a bar. Differ in simplicity of installation and the democratic price, are suitable for brick structures. Not a bad commercial varinat.
- Fake diamond. One of the most durable materials, suitable for the realization of the most daring and interesting solutions.
You can also look at the block house, edged and not edged boards, plaster and facade tiles. Remember that brick baths can be lined immediately after construction, while timber and wood buildings can only be faced in a year and a half, since the building must be settled.
Beautiful examples
Often, in order to determine what you want, you need to look at some examples.
- A good option for a bath with a pool. As you can see, the steam room does not occupy much space here. Pay attention to the door. From the steam room you will be taken to the dressing room or swimming pool (depending on whether you want to continue bathing procedures or finish). Already from there you can go to the bathroom. There are no direct passages from the steam room to the relaxation room or pool. This is done so that the hot air from the steam room does not get onto the electronics and does not mix with room air.temperature
- If you do not have such a large room, look at the next option. It is designed for a bath size of 5x4 and includes only all the most necessary. As you can see, the shower room here can also be used as a dressing room. Pay attention to the doors again - the steam room does not have direct access to the rest room.
About the subtleties of bath planning, see the following video.
