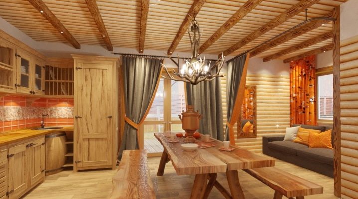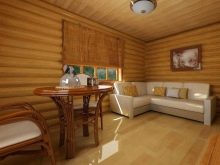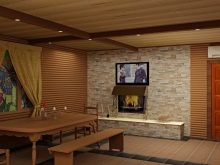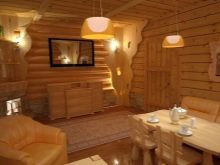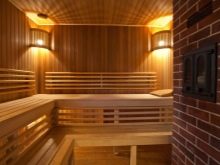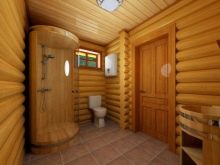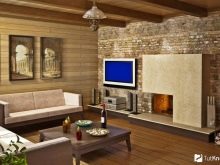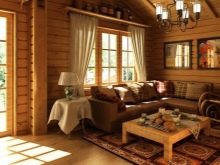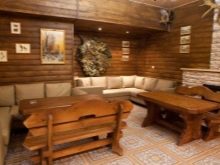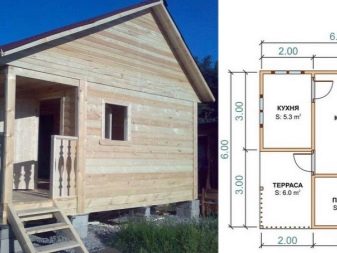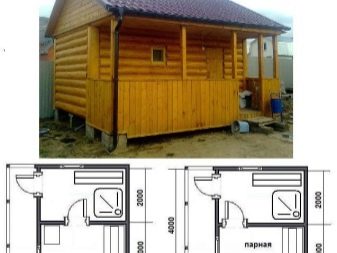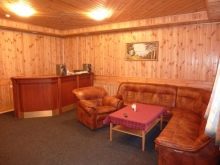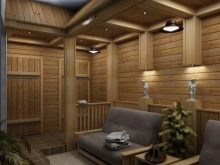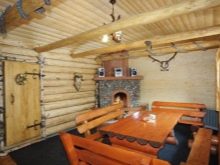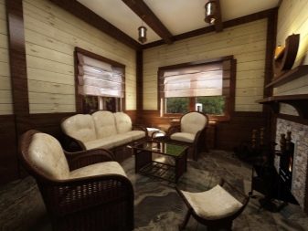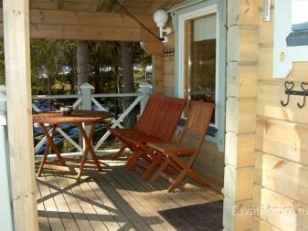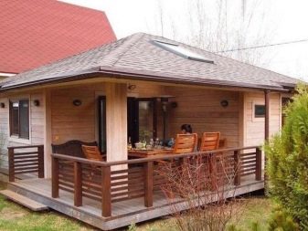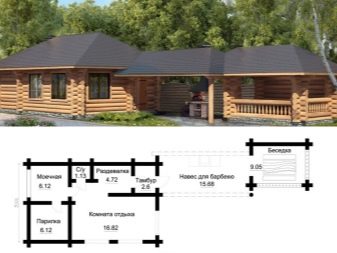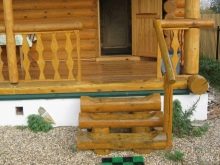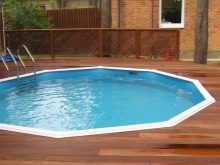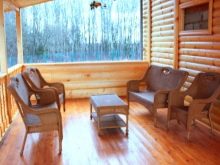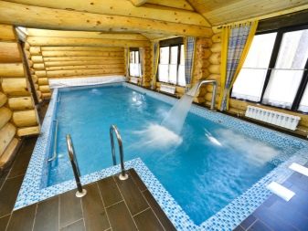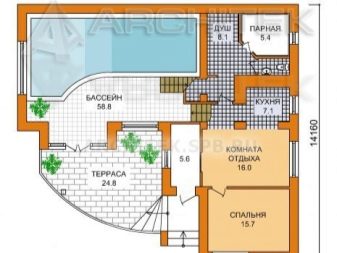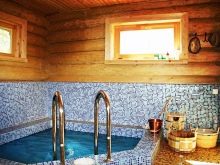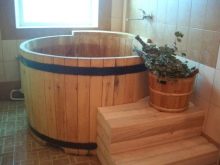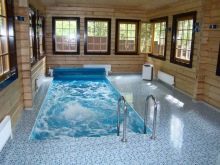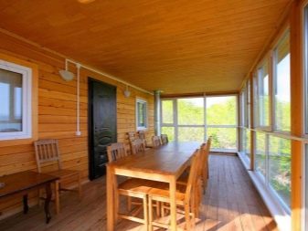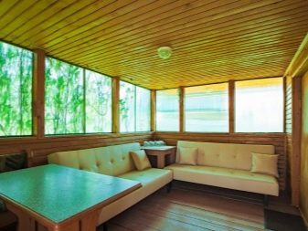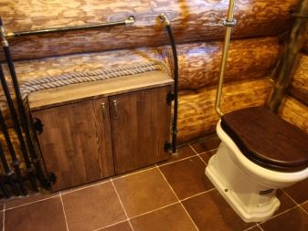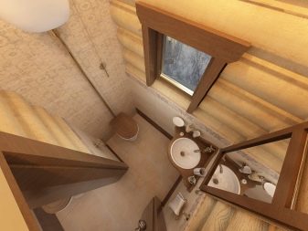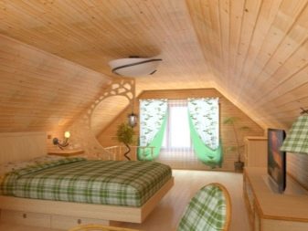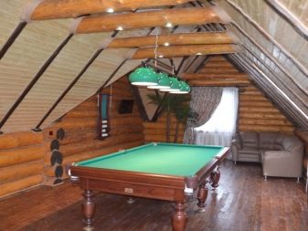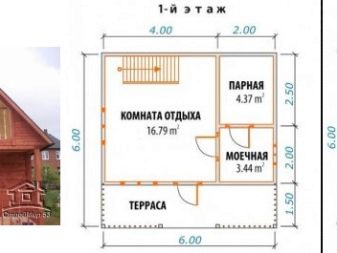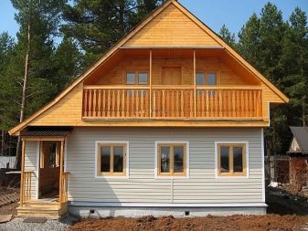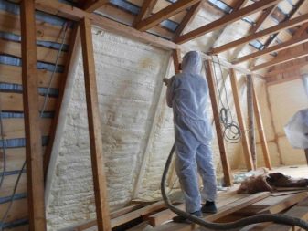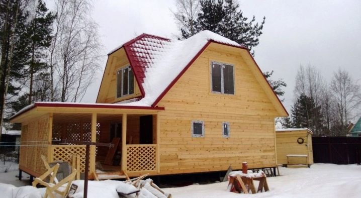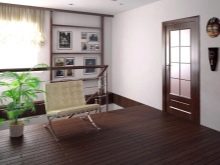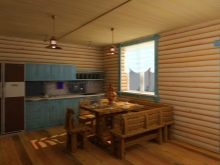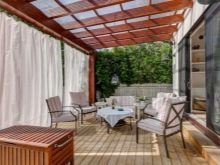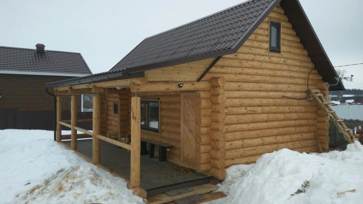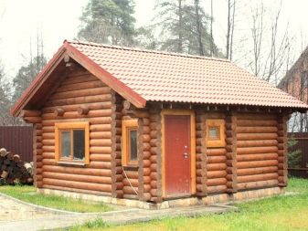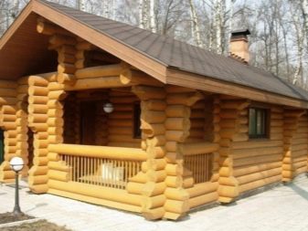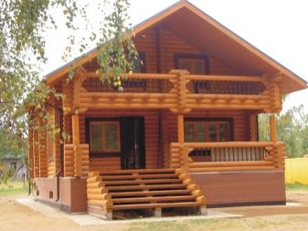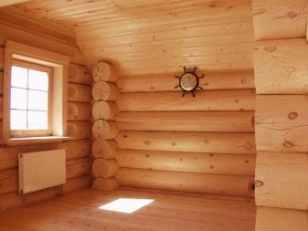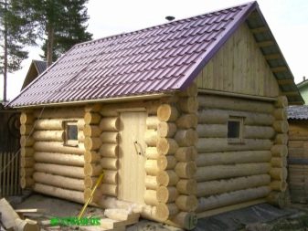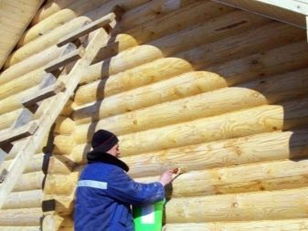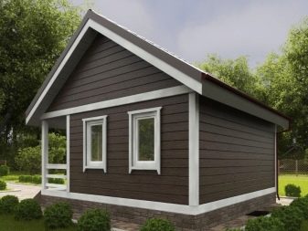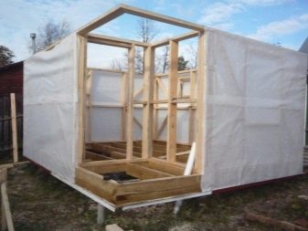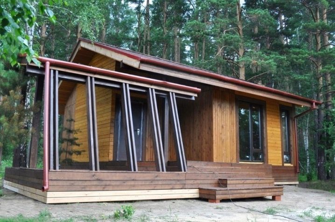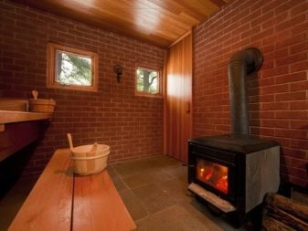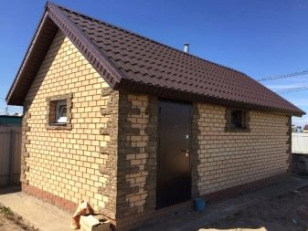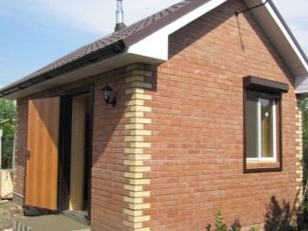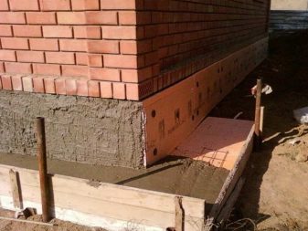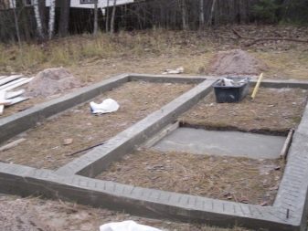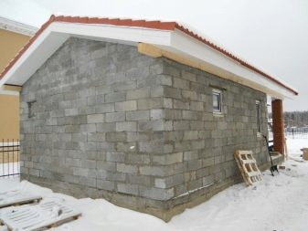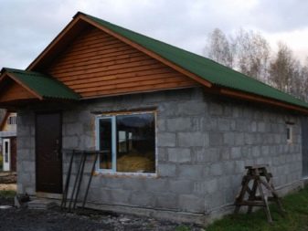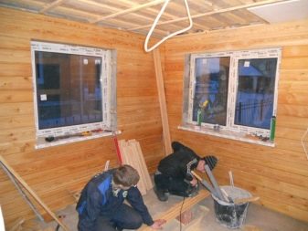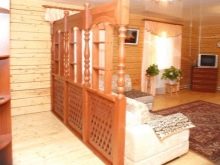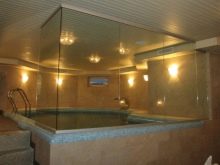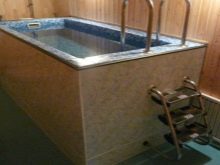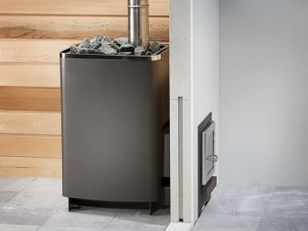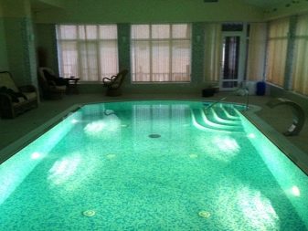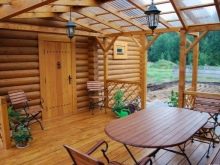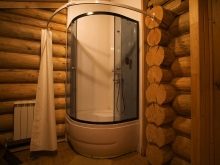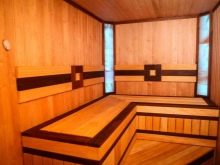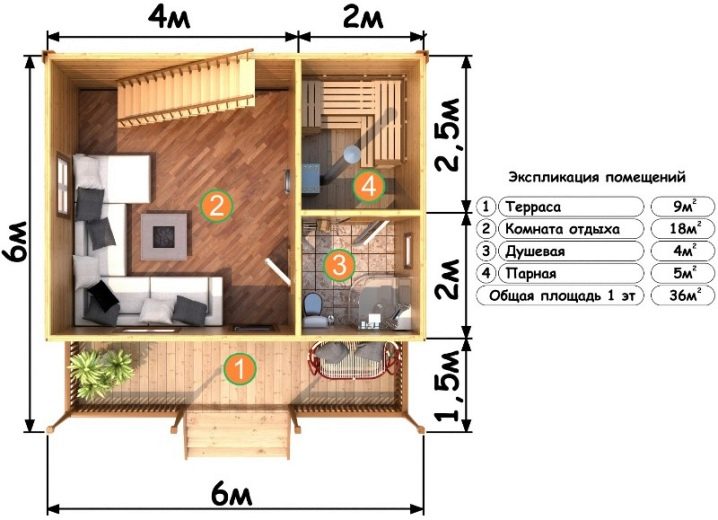Beautiful bath projects with a lounge
In a good spacious sauna with a relaxation room, you can enjoy not only steam, but also conversation at the table in any company. Such a building will be the object of the envy of neighbors and the pride of its owners.
Special features
Modern baths should include the following list of required facilities:
- steam room;
- washing up;
- restroom.
Such a standard set will allow you to rest comfortably, besides, the building will not take up much space in the territory of the cottage or the local area of a private house.
Selecting a project, it is important to estimate how many people a future bath will be designed for.
If relative to the steam room and washing station there can be assumptions on the size (the whole company is not always soared at the same time), then the seating area should be spaciousso that each guest has the opportunity to access the free space.
If we talk about private baths, then it is best to choose projects for 4-6 people, commercial options - up to 10 people. Miniature building 3x3 square. m holds a rest room size of 1.5x3 square meters. m. This room is enough for a company of 4 guests.
If you combine the steam room and washing, you can save valuable space due to the lack of a single door. This will allow two more people to join the rest.
To build a very large bath on your site is not rational. To heat it, it will take a lot of time and fuel. And for the safety of your budget, it is better to determine in advance the number of lovers to steam up and be guided by this.
Options
If the bath is a way of life or a commercial investment of money, then it is possible to consider options with additional options which will decorate pastime and rest. Combined options are also popular.
With terrace
If the rest room is a closed room, then it will be pleasant to go out on the terrace to get some fresh air. In the summer you can generally move the recreation area to the street.having equipped it with comfortable armchairs, a table, a hammock or sofas with armchairs. In winter, you can cool off on the terrace.
Changing contrasting temperatures hardens, speeds up metabolism, improves other vital processes, gives energy and good mood.
The size can also be individual. If the terrace is planned as an outdoor seating area, then it can be done in the entire width of the bath., as well as with the turn. A spacious square open porch on the same foundation with a bath and under the same roof with it can be used as an arbor at any time.
There is a possibility of arranging a swimming pool on the overall terrace. The canopy will not allow the water to get very hot from the sun's rays, which is so important when you want to cool off, and leaves and down in large quantities will not fly into the pool.
Save space on the site will help a small porch instead of a spacious, wide open veranda. You can also go out and breathe air, and even set down on the sides of the bench.
With swimming pool
If you do not want to install a swimming pool on the terrace, you can do it inside the bath. For the pool can be allocated a separate room, which can be accessed directly from the steam room, but more often there are projects in which the pool is located directly in the rest room.
A small version of 2x2 with cold water can serve as a river hole. Heating is needed for swimming pools.. For a comfortable stay, the size is approximately 6x3. As entertainment in such a bathing pond, you can install waterfalls, water cannons or a hydromassage system.
Contrasting dipping can be obtained without complicated pool installation. Small fonts, resembling a huge barrel, are available for sale in stores with bath equipment. They do not require excavation, sophisticated finishes and a filter system. For a comfortable dive, a ladder leads to the font.
With a veranda
Thanks to the combination of a terrace and a lounge, it is possible to save space on the plot. The veranda can be glazed with sliding windows that will close during the cold season, and swing open in summer.
Of course, it should be borne in mind that such a construction entails large heat losses, therefore, in the winter with strong frosts it may be uncomfortable to use the bath.
This option is worth considering for those who are planning the construction of an object for summer use in the country. In addition, sliding windows can be equipped with mosquito nets, and for the summer it is the best escape from mosquitoes, night butterflies and flies.
With bathroom
For a comfortable stay in the bath for several hours you should think about the arrangement of the toilet, especially for commercial projects. We will have to make additional costs for the arrangement of communications, but a bathroom inside the bathhouse is simply necessary, especially during the cold season.
With attic
There are lots of bath projects with an attic floor. It can be used as a guest room - to equip a bed, and you can set up a billiard or tennis table, plasma TV, armchairs or a sofa.
Small projects assume a layout where the first floor is occupied by a steam room, a washing station, a terrace, and the second is a rest room.
Interesting options for baths with an attic, which provides a balcony. So you can enjoy the view from a height, arrange on the balcony an additional seating area with chairs and a table.
When deciding on the construction of a sauna with an attic floor, it is better to choose projects in which the roof is gable and sloping. So the area of useful space increases. In addition, you should consider a thermal insulation system between the levels. It is important to maintain the best microclimate in the steam room.
Two-story
If a one-story building is just a bath for the sake of a bath, then an object on the second floor can carry the proud title of a bath-house. Increasingly, such buildings are growing on private summer and country sites. The cost of the construction of such an object is less than the construction of two separate buildings. The bath and the house standing on the same foundation and united by one roof have their own characteristics.
The first floor is usually occupied by a steam room, a shower or a shower, a kitchen with a rest room, a bathroom, and a vestibule. On the second floor - hall, two bedrooms. The size of such a building with an optimal number of rooms is 6x6 m. As additional space, the layout can be provided for: terrace, furnace, dressing room, hozblok, drovnitsa, balcony.
It should be borne in mind that the inclusion in the draft of additional rooms entails an increase in the area of construction.
Materials
It is possible to build a bath from practically any building material, each of which has its own characteristics.It is necessary to pick up the necessary option, having carefully worked all its pluses and minuses.
Log house
The classic Russian bath has always been built on the basis of a natural wood log house. It is noteworthy that the finished log house can be found on sale. This fact will accelerate the construction process, will provide an opportunity to build a bath with less effort and do fewer people.
Chopped bath has excellent properties required for a steam room:
- retains heat, while quickly heated;
- the material is environmentally friendly, does not harm human health;
- low level of shrinkage;
- has a high level of sound insulation;
- due to the fact that the weight of the log house is small, it is enough to build a simpler belt type of foundation;
- natural ventilation of the wood allows the structure to "breathe."
The bath from a log house looks great on any site, thanks to wood resin when heated inside it smells nice. Chopped construction can be performed in two full floors or with an attic upper floor.
But such a construction has its drawbacks. Despite the fact that the bath of the log is the most popular type of material for such an object, you should consider a number of negative factors:
- wood material has an increased risk of fire;
- the frame well absorbs moisture and evaporation, which leads to rotting of the material and the formation of mold;
- the surface of the logs requires treatment with antiseptic agents, impregnation from rotting;
- the joints between the elements must be sealed to avoid heat loss.
Frame
Frame houses and baths are increasingly found in suburban areas.
This technology has a lot of significant advantages:
- the structure is installed on piles, so the foundation is not required (this saves money, speeds up the construction process);
- frame construction remains stable in case of seismic vibrations;
- considered environmentally friendly and safe for human health;
- installation work can be carried out even at a temperature of -15 degrees;
- You can use the bath immediately after the completion of construction works.
Negative properties include:
- additional costs for insulation and construction of the building (expensive materials are needed, which do not emit toxic substances when heated);
- foundation shrinks in 2 years to 10 cm.
Of brick
Brick baths are rare. Why this happens, it becomes clear after a qualitative assessment of the resulting building.
The advantages include:
- resistance to mechanical damage;
- durability;
- heat resistance;
- brick does not burn, does not support fire;
- no mold forms inside or on the surface of the material, it does not rot;
- material keeps heat for a long time;
- ease of erection of buildings of any number of floors with various architectural elements.
The disadvantages of brick baths can greatly affect the rejection of such material:
- construction is not budget;
- a fortified foundation is needed;
- Thermal insulation and finish inside are required.
Aerated concrete blocks
There are different opinions about foam blocks bathhouses.
The undoubted advantages include the following characteristics:
- good thermal insulation is achieved due to the porous structure;
- availability and low cost of material;
- the material is durable but easy to saw;
- safe for human health;
- blocks do not rot, mold does not grow in them;
- The material is simple to mount alone;
- does not require a reinforced foundation.
The negative properties include the following:
- because of the porous structure, the blocks absorb a large amount of moisture, and they dry out for a long time;
- additional ventilation for drying rooms in the form of windows leads to heat loss, this is especially significant in the steam room;
- external and internal finishes are required;
- the material is quite young, so it’s difficult to talk about its durability;
- waterproofing requires a sealant which, when heated, can release toxic fumes.
Zoning
Different zoning techniques can be used both in a miniature and in a spacious bath. For example, in the construction of 3x4 or 3x3 without the possibility to organize a separate vestibule for dressing up in the rest room it is necessary to install a screen. It can be sliding, in the form of a curtain, and it can be matched in design. So, in a Russian-style bathhouse, you can make an openwork wooden partition.
In a spacious bath without a separate room for the pool, you can beat the room in various ways. For example, the swimming area should be fenced off with a low partition or a bar counter, and you can build a pedestal for a swimming pool.
By the way, when choosing the latter option, there is no need to dig a pit. The walls of the dipping bowl can be decorated with tile or wooden slats.
Lighting plays an important role in zoning.Several sources of light will make a single space interesting and multifaceted. Underwater pool lighting will add atmospherewill draw attention to the object. In the bath-house is to think of separate sources of light for the working area in the kitchen.
To hide all the excess, fixed partitions can separate the firebox. Such options are simply necessary for commercial projects. You can flood the bath without disturbing guests.
In relation to permanent stationary partitions, which are on the drawings of the future construction, the following principles should be followed:
- The rest room is the largest room in the bath.
- The correct steam room should comfortably accommodate 4 people. You should not do a steam room too big - it will have to be heated for a long time, and constantly maintaining the required temperature is more difficult, so it risks to be cold.
- Washing can also be small. For household purposes, a room that can accommodate a shower cabin and a space is suitable so that you can dry off with a towel and throw on a bathrobe.
- For carrying out on summer time of a recreation area to the street it is better to take care of a spacious terrace.
Creating a project, it is best to adhere to the following sequence of rooms: first, a porch or terrace, then a vestibule-hallway leading to a passing rest room, from which you can get to the toilet, as well as to the washing room and steam room. As a rule, a bathroom, a washing room and a steam room make up a single unit - the easiest way is to organize communications.
The remaining rooms depend on the total area of the bath, their location and size may vary based on the needs of future owners.
Beautiful examples
- A convenient version of the bath can be obtained if the exit to the open terrace is from the vestibule and directly from the lounge. The fire chamber can settle down in a rest room and act as a fireplace.
- A spacious sauna house with an extra bedroom on the first floor will allow to accommodate guests. In the recreation room you can install a kitchen with a dining group, a sofa, a TV, make several sources of light.
- From the room with the pool you can make an additional exit to a small terrace or porch. It can be brought to the back yard area to hide from excess eyes.
Overview of the bath with a rest room, see the following video.
