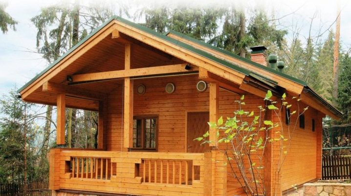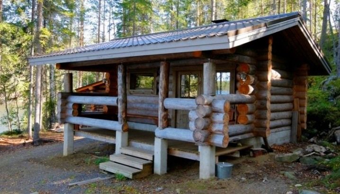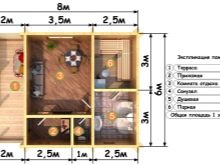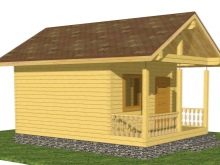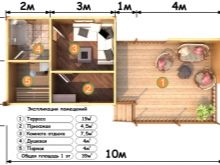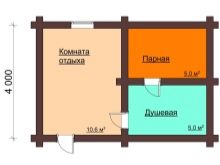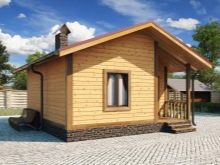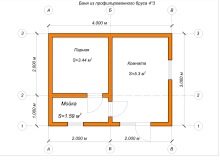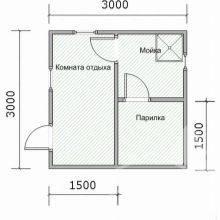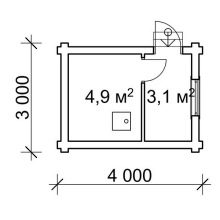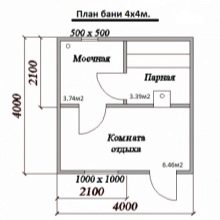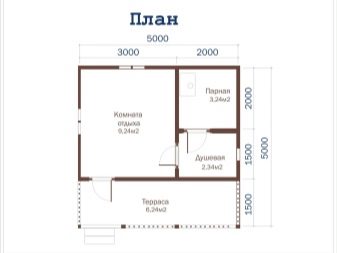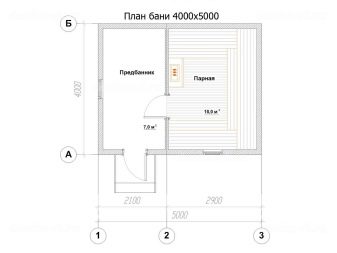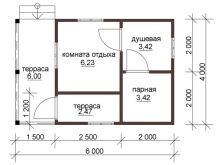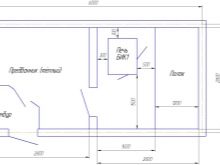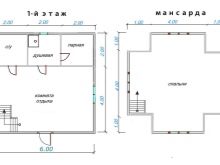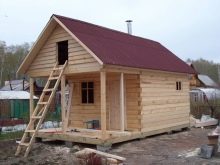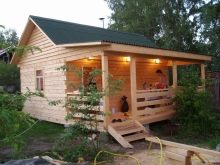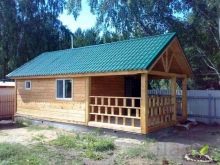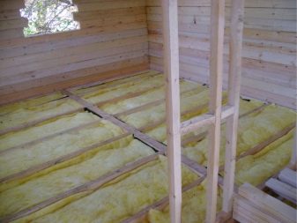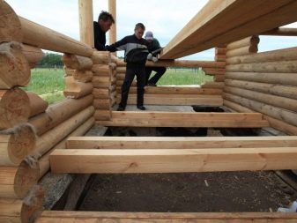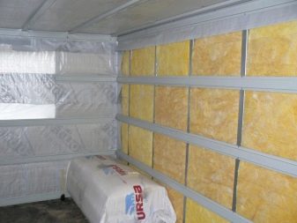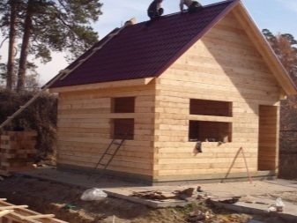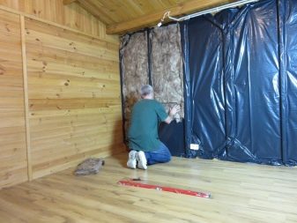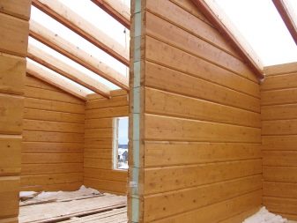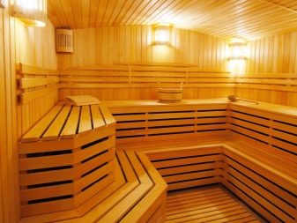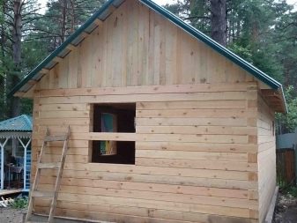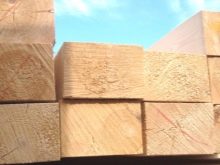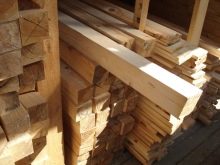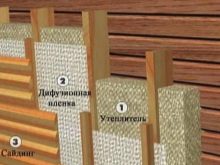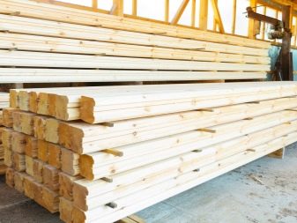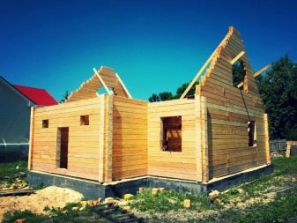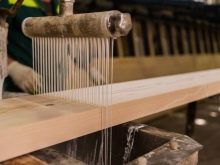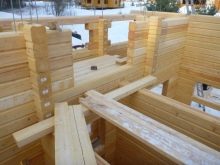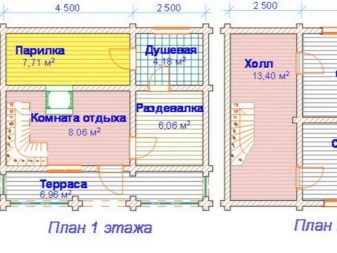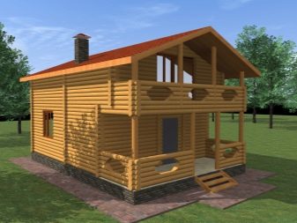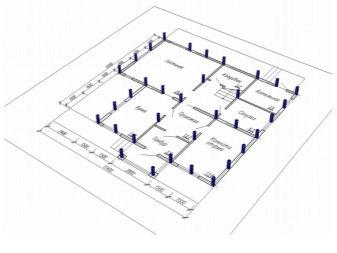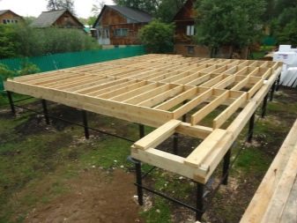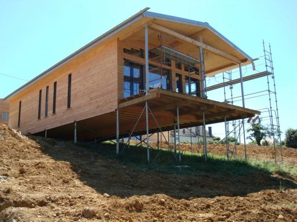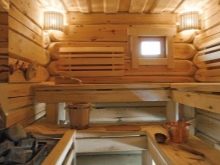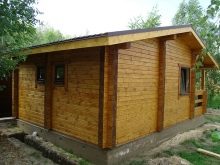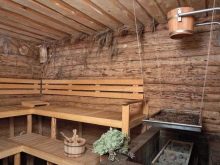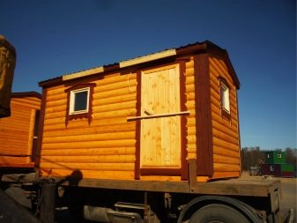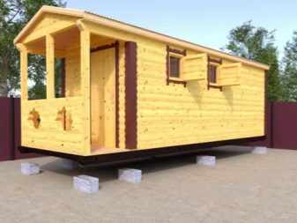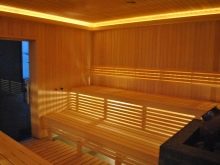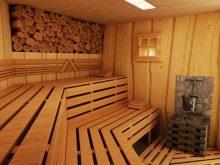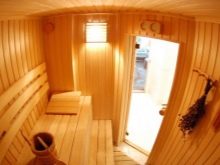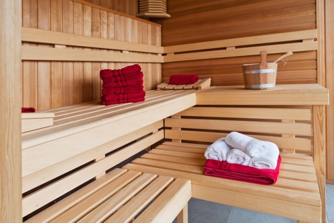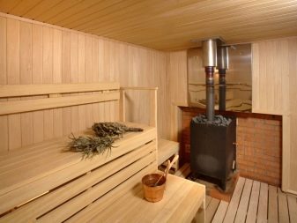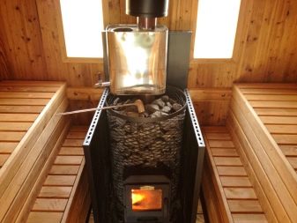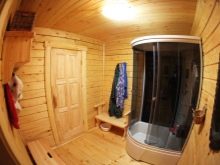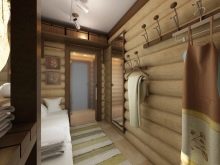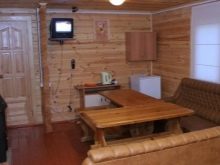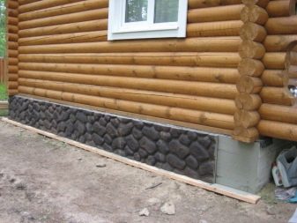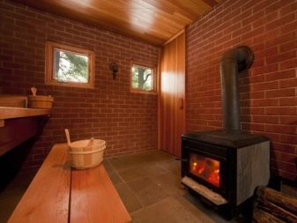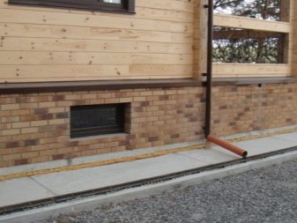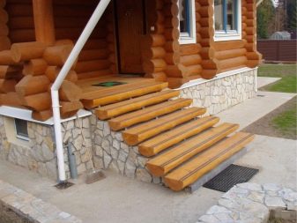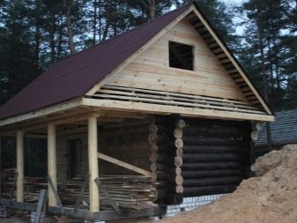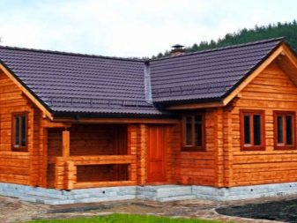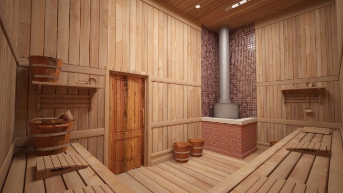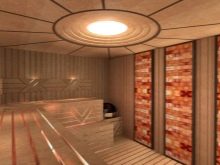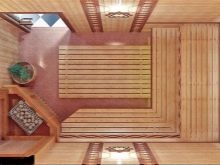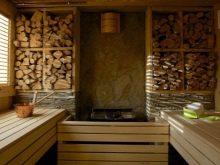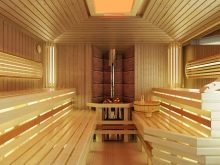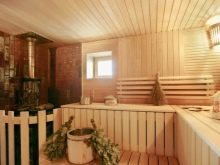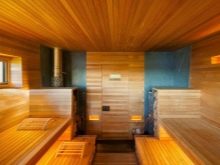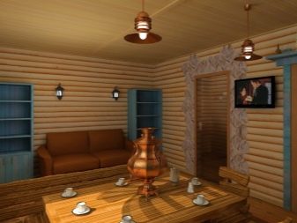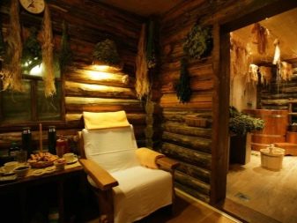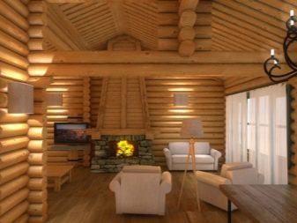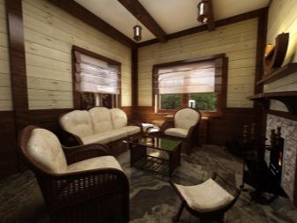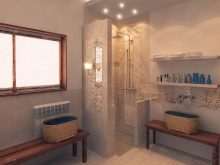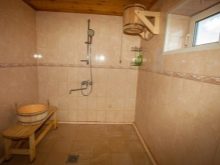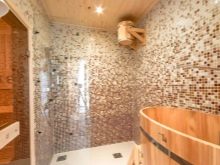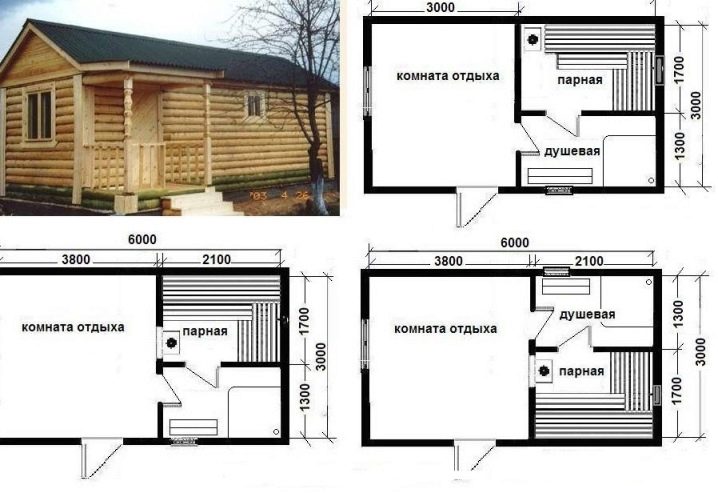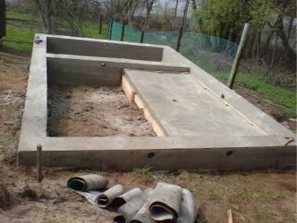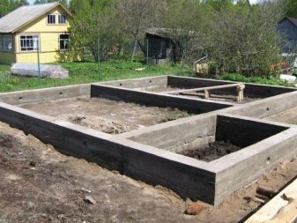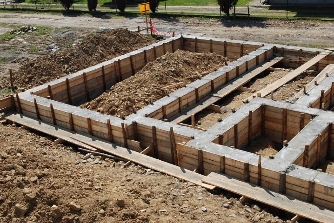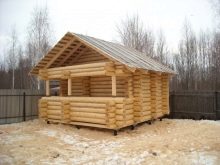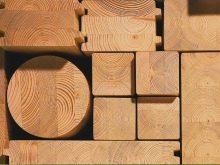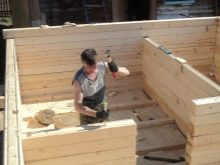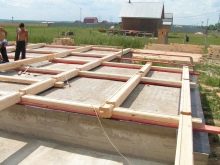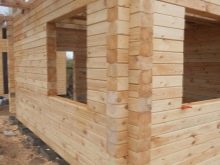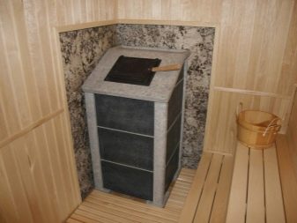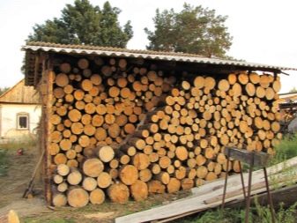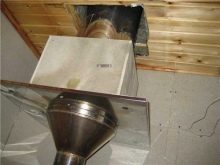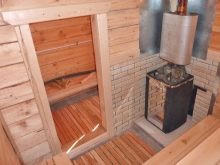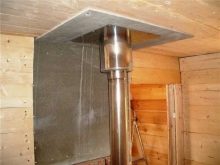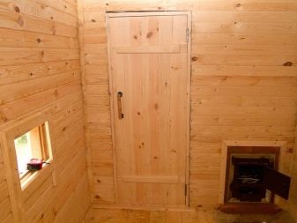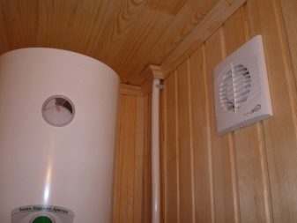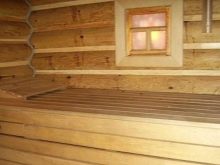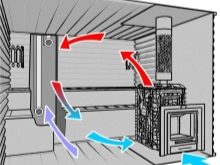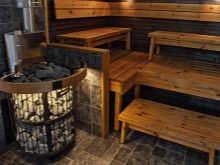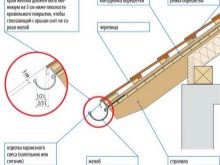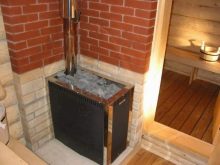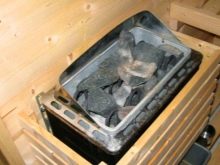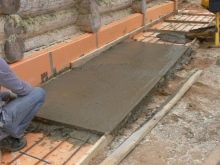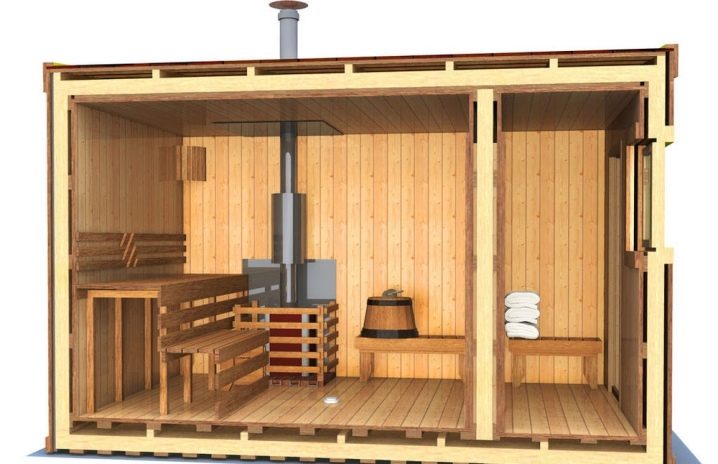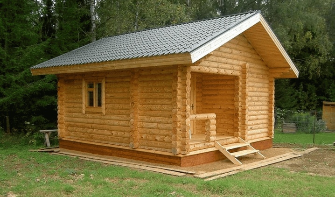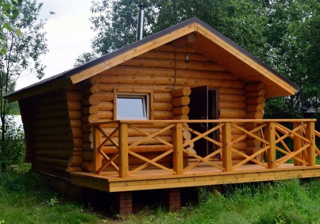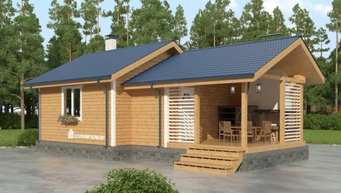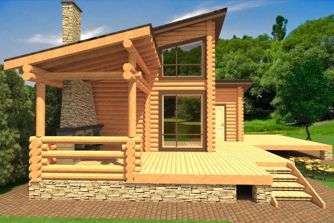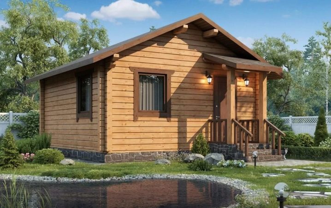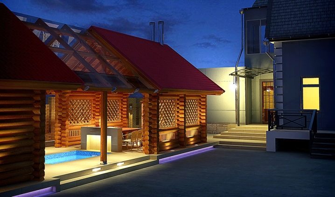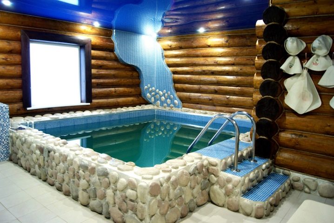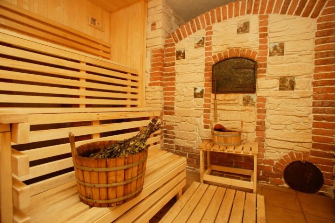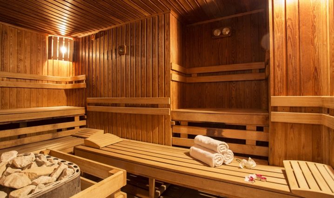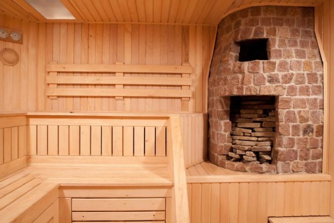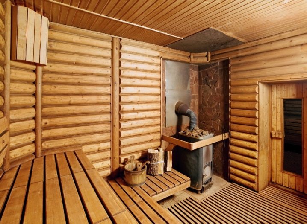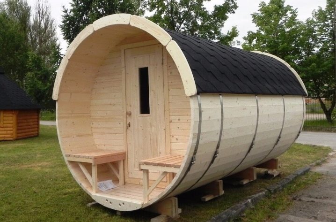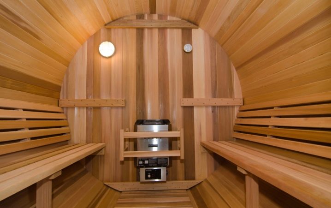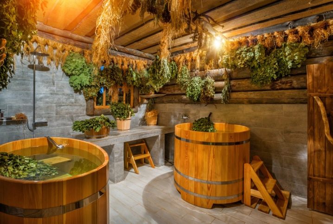Beautiful designs of baths from timber
Happy owners of private houses often do not stop at home improvement and house plot, many of them need a bath for a full and comfortable life outside the city or in the country. Bath is an integral part of our culture.
Our ancestors sat every Saturday after a hard week at work in the steam room for hours. Contemporaries are not ready to exchange this tradition. And rightly so, after all, bath procedures eject depression and fatigue, temper with health and give incredible sensations.
Special features
When building a bath, the following factors should be considered:
- the number of main visitors (members of a private household, often visiting guests);
- the number of required functional rooms (dressing room, steam room, lounge, washing room, terrace);
- number of levels in the bath.
The future planning and calculation of material for construction depends on these conditions.
Frequently designed options: 3 for 4, 6 for 4 and the like.e. Since the square meters of the plot are not so extensive, owners often have to sacrifice the size of the bath in favor of the house.
Varieties and options
Consider projects from the smallest to the most spacious and their possible options for planning:
- 3x3 m. Even in such a tiny bath the washing and a steam room of 1.5 by 1.5 m will be well placed, as well as a spacious lounge 3 by 1.5 m.
- 3x4 m. A project that fits a fairly spacious steam room and a dressing room. The latter in this case serves as a dressing room and a place to rest at the same time. Often you can find it in this metrozhe baths in the country.
- 3x5 m. Already more spacious layout: a large lounge, a spacious steam room and even a place for the shower.
- 3x8 m. An elongated version of the layout, resembling a suite. It all begins with a terrace, then a waiting room, a lounge, a shower room, a steam room go in succession.
- 4x4 m. Another small project, but it is already able to fit a separate washing room, in addition to a rest room and a steam room.
- 4x5 m. In the planning of this bath preference is given to a spacious steam room, but a lot of space remains under the rest room.
- 5x5 m. A large lounge allows you to receive a significant number of guests. It is characterized by the optimal size of a steam room and a small space for a shower.
- 6x3 m. In this project, the space is divided into a lounge and a steam room. Also a small vestibule is provided so as not to release heat from the room.
- 6x4 m. Layout allows you to attach the attic, which gives additional opportunities for recreation. Also on the drawing it can be seen that the washing room, on a par with the steam room, has become quite spacious, and the recreation room offers opportunities to accommodate more visitors.
- 6x6 m. A two-storey sauna with a large lounge in the attic 2 floors, shower and toilet, steam room - on the first floor. Such a plan fully claims the title of a summer guest house.
Armed with standard plans, you can build a bath with a veranda, a swimming pool.
In the case of limited finances, it is worthwhile to dwell on one-story projects of small footage: 3x4, 3x6, or 4x6. These optimal plans are easy to do it yourself.
Types of timber
For the construction of baths the most preferred material is timber.
This is due to several reasons:
- due to the strict geometry of the parts, the material easily fits, and the construction time is reduced;
- natural material is made of natural wood, which makes it environmentally friendly and recommended for allergy sufferers;
- keeps heat on its own, but if necessary, simply enough to perform additional insulation;
- this material aligns well the level of humidity;
- gives small shrinkage in comparison with an integral log;
- does not give in to linear deformations and noticeable cracking;
- has resistance to fire, moisture, rotting, mold;
- the cost of additional raw materials for finishing is excluded, as the timber is a completely self-sufficient building material.
There are several varieties of timber:
- Planed. It is produced by trimming wooden logs for wall finishing with a width of 150-200 millimeters. One of the inexpensive species, however, due to the fact that the material is produced from wood with a natural moisture level, it cracks rather quickly, is susceptible to deformation and significant shrinkage. In addition, this view has flaws in geometry, which, in turn, disrupts work with docking.And at the end of construction requires additional insulation.
- Profiled. To give it the correct geometry and exact dimensions, it undergoes special processing. This gives a significant advantage during installation. Due to the significantly low level of humidity (22 percent), this timber is resistant to significant shrinkage, shrinkage and deformation.
- Glued. It features the highest quality. For its production, arrays of lamellae are used, which are carefully selected, ground, dried and glued together with moisture-resistant glue into double blanks. Then they go to the milling line - the output is a product with a thickness of 180 millimeters and 12 meters in length. This type of log logs has an optimal level of humidity, does not shrink, does not deform and does not rot. Its only disadvantage is the high price, but it allows saving on additional thermal insulation and exterior decoration.
Foundation
Despite the selected type of foundation, you should consider in advance the presence of a centralized system of water drainage. It will not be superfluous to perform a soil analysis before erection in order to understand which type of foundation is most suitable.The foundation must be strong and frost resistant.
Beam is a lightweight material that does not require a solid foundation. But for double-deck baths it is worth choosing a strip foundation with a recess up to 0.5 meters, the base of the bath should be above ground level.
Often used column foundation - These are concrete beams of blocks and bricks, erected at a certain height. They are installed at a distance of 2 meters from each other along the entire perimeter of the future bath, at the intersections of the bearing partitions, at the installation site of the bath stove. but it is not recommended to be installed on clay soils.
You can design a pile-screw foundation.
Steel tubular supports with a blade-screw are screwed into the ground below the level of its freezing with the same step as in the previous version. It can be installed even on a steep slope.
Style
The choice of the direction of the bath for small areas is small: it is either a Finnish sauna or a Russian one. But the Turkish hammam is unlikely to fit on small plots of land.
Finnish baths are different from the Russian dry heat (up to 100 degrees) and low humidity (7-8 percent).In turn, the Russians drown up to 80 degrees with a humidity of 70 percent.. In addition, additional ventilation is installed in the Finnish sauna, otherwise it will be unbearable to stay in it, while the Russian bath is simply ventilated.
In the Russian bath is much more comfortable and natural conditions.. Finnish steam rooms differ slightly in styling, our standard steam room, with a stove and often with two-level benches, it looks a little different there.
Modern Finnish baths look like a keg with benches on both sides.
Such a sauna has several advantages:
- the design is ready and mobile: you can put it anywhere, without having to spend several months for the construction, and if you need to move - you can easily transport the bath;
- no permissions and approvals are required for installation;
- burns fast;
- compact: steam rooms are made for a maximum of three people, however there is a choice of any size;
- resistant to summer and winter climate;
- the price is lower than the cost of building a capital structure.
The construction of such a bath is erected with the help of logs, fixed between themselves with grooves, for their strength they are supplemented with steel sheets. Logs are also treated with oils for sealing.Inside, adjustable benches are made of linden, as it does not emit resin. BUT instead of the stove, the sauna is heated by an adjustable steam generator with a special compartment to which you can add herbs and oils. It is worth noting that Finnish sauna is often made of cedar, which greatly enhances its healing properties.
However, it is still inferior to the Russian. Firstly, dry air in excess is not good for the skin and lungs.
The fact is that the stones in the Finnish bath are open, and if you overdo it with water, the air will become very dry and very unhealthy.
The brick stove in the Russian bath does not dry the air, the stones are closed. Due to the high humidity in the Russian steam room, it is possible to breathe freely, and the skin does not dry out of the light steam: the body warms up well, along with toxins. Besides, main attribute - steam broom. It is more comfortable to use it, because it does not burn the body. In the Finnish sauna, a broom will bring only a lot of discomfort.
You can't meet a real Russian stove in the store: it is laid by professionals.who know all the nuances of her work. You can build a furnace yourself, but it will also require a careful study of the installation, otherwise you can get not a Russian bath, but a poorly working sauna.
In the Russian bath, the space is divided into dry (vestibule or dressing room, rest room with changing room) and wet (shower, steam room) zones. Often, a veranda is attached or a gazebo is built nearby for relaxing in the fresh air, and an additional room is arranged under the roof.
Exterior finish
The main decoration of the walls of the bath of the timber is to polish the surface, and then - in the treatment of its walls with special compounds that resist reproduction inside the wood of parasites, protect the tree from fire and emphasize its natural beauty. This is a very important stage that should not be ignored.
However, the decoration is done with siding, brick or facade panels. This will give the bath a modern look and will provide additional protection.
The blockhouse with brick or stone basement trim looks very beautiful. This option looks more traditional, but also quite modern.
The roof of the bath can be an ornament. It can be made gable or single-slope in case of adjoining the building to the residential part.
It can be painted in any color or choose a decorative roof: tiles, natural slate, ceramic tiles, wood.
Interior Design
Baths in the modern version are filled with comfort and coziness, the atmosphere is conducive to relaxation and rest.
In many ways, the design depends on the interior walls and floor. And, of course, for a traditional bath is wood. However, in this case, not all tree species are suitable.
The finishing material must meet the following conditions:
- resistance to temperature extremes and high humidity;
- safety and environmental friendliness: the material should not cause allergies, when in contact with the skin, do not leave burns or excrete toxins at high temperatures in the steam room;
- resistance to wear and damage;
- ease of care;
- have a beautiful surface.
So, deciduous tree species are well suited for the steam room: alder, linden, aspen. They warm up well, but contact with them does not form burns, has a beautiful light texture, is strong enough and does not create problems in the care. Moreover, linden when warming up produces a pleasant aroma.
It is better to mount wooden lining vertically: So drops from condensate will drain faster. In addition, it is very important not to treat it with varnish or paint. The floor is usually trimmed with wood, however it is advisable to use tiles anyway, and to lay a wooden grate on top. This will relieve him from the formation of mold.
The furniture in the steam room is simple - the benches are straight and round in shape, lined up along one wall in several rows. And decorative items are wooden buckets, pots, brooms, hanging on the wall, and bunches of fragrant herbs to create an aroma.
Traditional relaxation room in the bath is also desirable to veneer with wooden clapboard. In this case you can use conifers: fir, pine, spruce. Their incredible aroma is healthy. Can also use birch.
Furniture items are a large table of solid wood and benches. To add a modern touch, you can install a billiard in the middle of the room, if the size of the room allows. So visitors will not just relax, but also dilute the rest with interesting leisure time.
The benches in the rest room can be replaced with soft armchairs, a sofa or wicker furniture with soft pillows. Decorations will serve as lamps. It is recommended to consider a different lighting scenario.: the main light under the ceiling, additional - in the form of floor lamps or sconces, which will help to create a more private and peaceful atmosphere that is conducive to rest.
You can dilute the interior with forged decor, painted crockery or objects with carvings.
Shower is better tiledand if it is in the steam room zone, isolate it with glass. The tile can be chosen under the tree so that it merges with the main interior.
A shower with bright contrast tiles will look just as beautiful.
Tips and tricks
In developing a plan for the future of the bath, learn the tips and mistakes that other owners have encountered, so as not to repeat their bitter experience. Especially these tips will be interesting for those who are going to do a bath independently.
Council number 1. Professionals recommend when testing the foundation to test it in a small form: a metal basin, a bucket or any other similar object. After the cement dries, hit it on the asphalt or beat it with a hammer, so you will understand the quality of the composition at the foundation.
It is worth remembering that a quality solution is obtained if you follow a clear order of mixing: first, water at room temperature is poured into the container, then cement is poured and everything is thoroughly mixed, crushed stone is added to the resulting mixture, sand is filled up at the very end.
Such an order allows to achieve maximum strength of the foundation.
Besides, the foundation is poured at a positive temperature: from +7 degrees and above.
Note: the positive temperature must hold on all the time that the mixture dries.
This period, as a rule, reaches up to two weeks, so it is recommended to begin construction of the bath during the late spring period.
Council number 2. Select the right type of wood. For, so to speak, wet zones, choose aspen or linden: they are more resistant to high humidity in the bath and less likely to crack. Moreover, such a log cabin is easier to restore when dilapidated. But the waiting room can be sheathed with conifers.
Council number 3. It should be very careful to follow the laying of timber. The logs should fit as closely as possible to each other, since the heat in the bath depends on it. It is best to buy timber cut in winter, because it does not have cracks and notches and is the most durable. That is why it is necessary to find out from the seller the exact period of felling.
Council number 4. Even the best log house should be allowed to shrink. It usually ranges from 5 to 7 months or the entire winter period.Only after you can close up the gaps, not sparing the material: the denser the better. For this, pink moss and nettle towers are best suited.
Council number 5. The most important part of the building is fire safety. This means that the chimney should be sewn up in a metal box, in the place where it passes through the roof of the roof, and protected by red baked bricks. You also need to make sure that the stove is located as far as possible from wooden products and walls: the minimum distance is 40 centimeters.
Council number 6. Check the sound of the entire furnace fittings. If it is ringing, then this indicates that the product is of high quality. Also check the lock at the door of the oven. In the process of opening and closing, they should not interfere.
Council number 7. If you tile tile oven, then it will give it additional protection and make it even more energy-intensive. Porcelain ceramics coated with glaze is best suited, but you can also use clay tiles that have been fired at temperatures above 1000 degrees.
Council number 8. Drown the bath properly: it is necessary to harvest firewood from the summer, choose for it an oak, birch or alder. Coniferous trees will not work: they give soot when kindling.It is necessary to monitor the humidity of the logs - only a dry log is thrown into the roaster.
Council number 9. Experts also recommend testing stones that are supplied with water for steam. Before you start steaming, check the stones as follows: spill hot water on the stones, hang a white cotton cloth before the steam. After the steam leaves, check for any soot left on the canvas. If so, the stones are not very good. If you are not going to change them, then this procedure should be repeated until all the dirt comes out of them. Ensure that the heater is intact, without cracks or splits. Bad - just clean.
Council number 10. Properly organize the ventilation in the bath. It is better to do it below, because all the impurities from us fall to the floor, but the air must come from above. Also, the doors to the steam room must necessarily open to the outside.
Council number 11. To preserve heat, windows and doors in the bath should be small.
Council number 12. To achieve a pleasant aroma, use oils. However, it is not necessary to drip it on the stones, it is better to add oil in a bucket with a soaked broom or put a few drops on the walls.
Council number 13. Properly organize the drain: it must be well tilted and made of concrete.
Tip number 14. If you want a real Russian bath, then its main component is the stove heater. You can not buy it - the oven can only be built by a professional who knows all the details. The range of stoves that shops offer is suitable only for a Finnish sauna or a sauna.
Council number 15. Russian bath is built only from wood. Choose either timber or solid logs.
Beautiful examples
Incision of a compact bathhouse 3x4 m: a small vestibule and a rather spacious spacious steam room.
Bath from a log house with a gable roof.
Bathhouse with a small terrace.
Bath of profiled timber with a terrace.
Two-storey sauna with an attached gazebo.
A beautiful project of a bath at the home lake with a stone cap.
Project bath with a pool and a gazebo under one roof in the courtyard of a private house.
Plans with large footage can fit a small indoor pool.
Russian traditional bath.
Ergonomic interior steam room.
Quite an interesting approach to the organization of the furnace.
Bath with an open boiler.
Finnish bath-barrel.
Internal filling of the Finnish bath-barrel.
Very unusual finish bath.The provided barrels will help you to be in the steam room with greater comfort, because at any time you can take a dip there, while remaining in the steam room.
A detailed video review of the sauna from the bar can be found in the video below.
