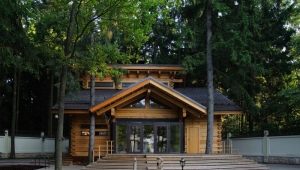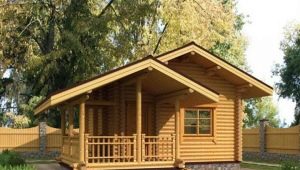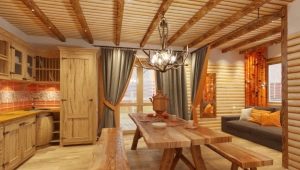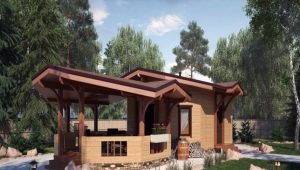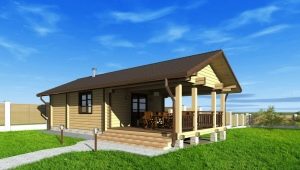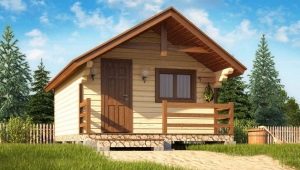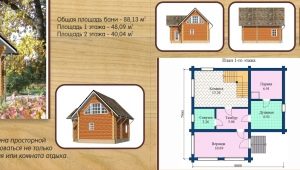Projects and planning baths
 4x6 bath layout with separate washing and steam room
4x6 bath layout with separate washing and steam room
 How to build a bath with your own hands: projects of 3 to 4
How to build a bath with your own hands: projects of 3 to 4
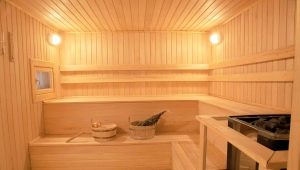 Subtleties of bath planning
Subtleties of bath planning
 4x6 bath project
4x6 bath project
 Features of Finnish saunas, designs and choice of stove
Features of Finnish saunas, designs and choice of stove
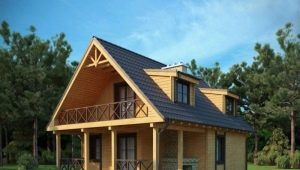 Two-storeyed baths: beautiful examples of designs
Two-storeyed baths: beautiful examples of designs
