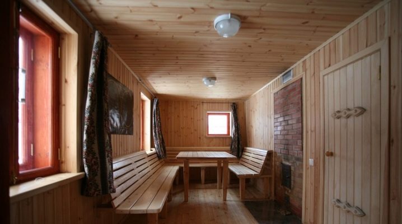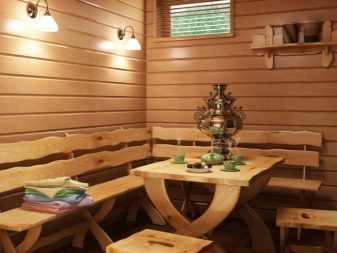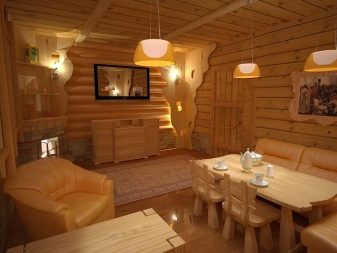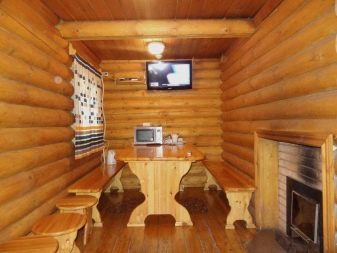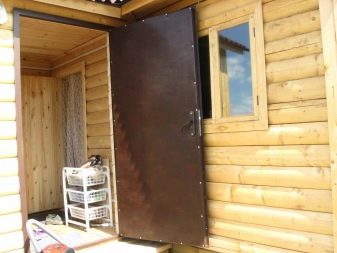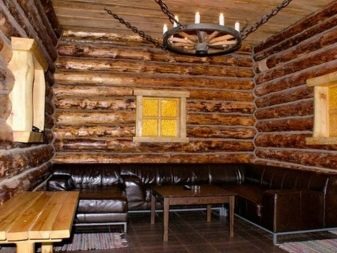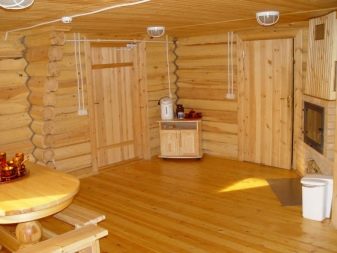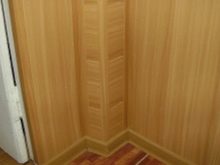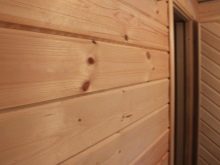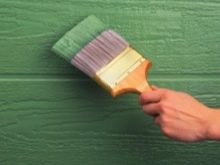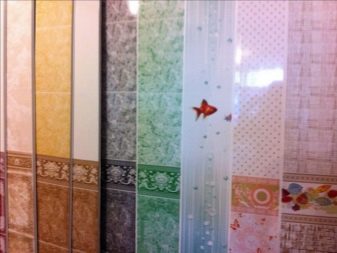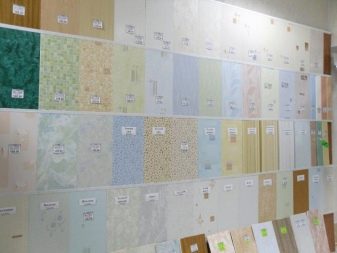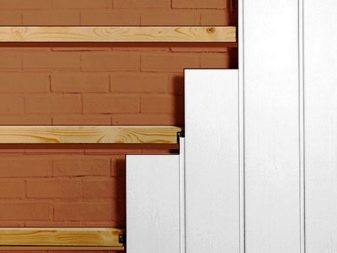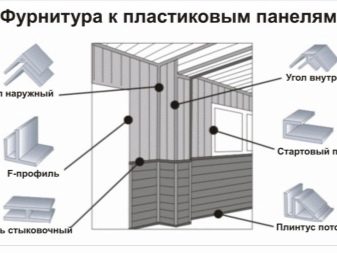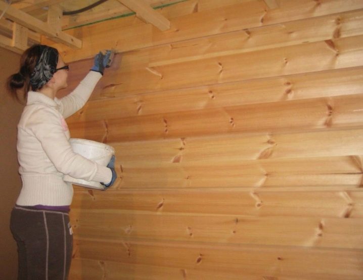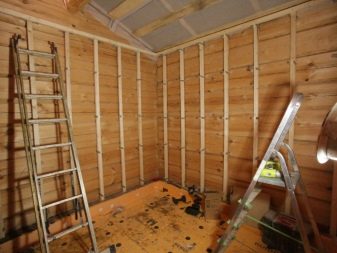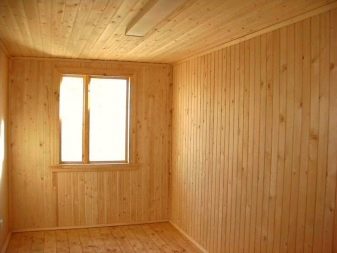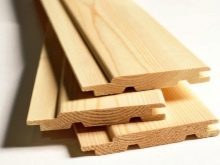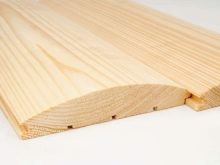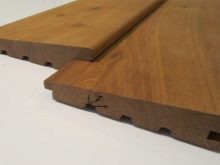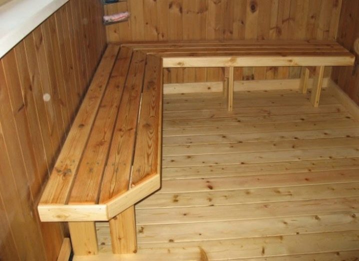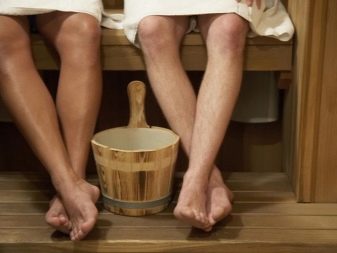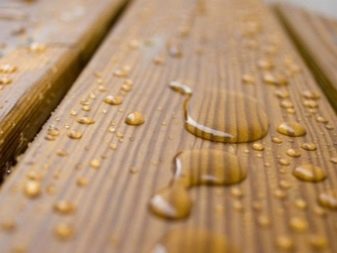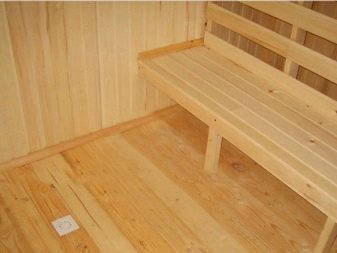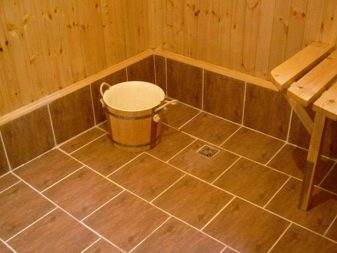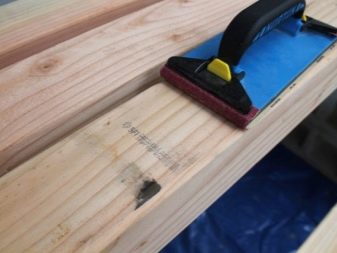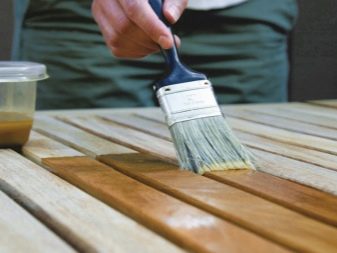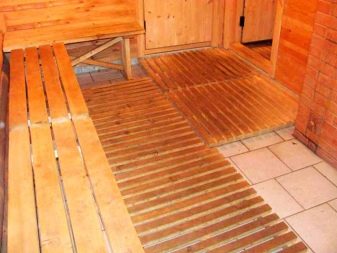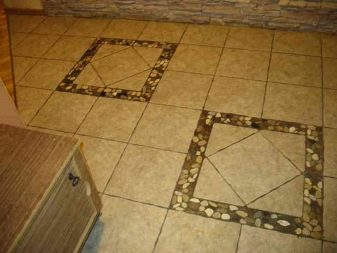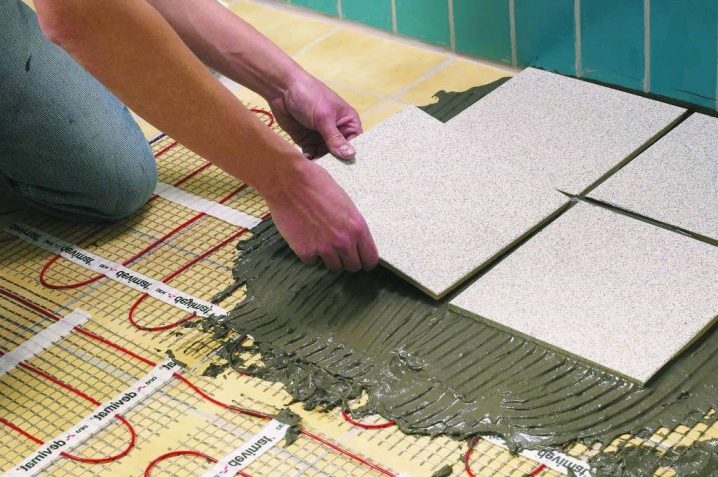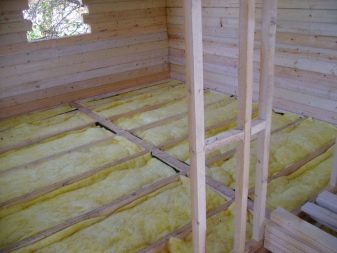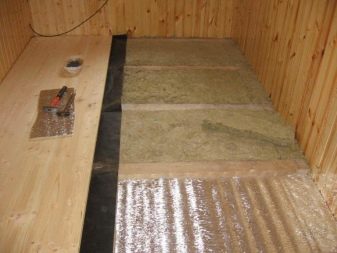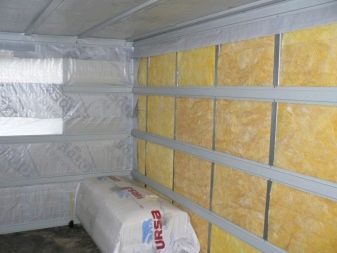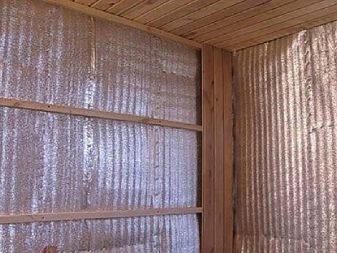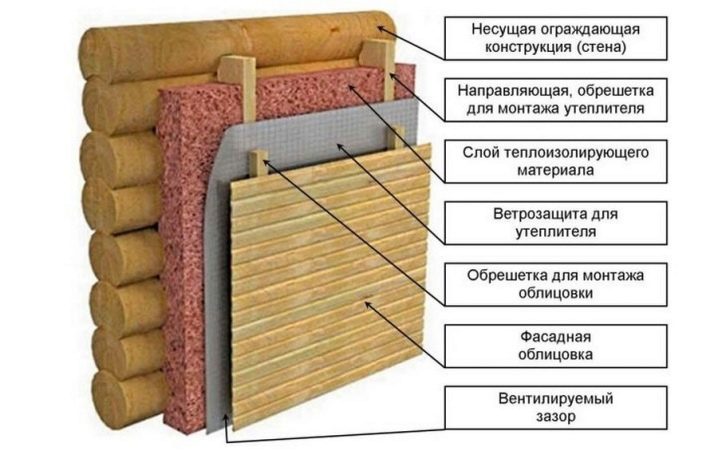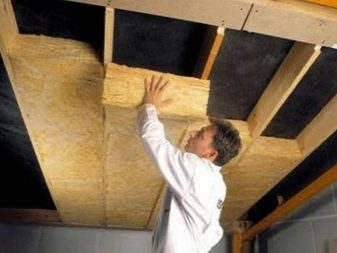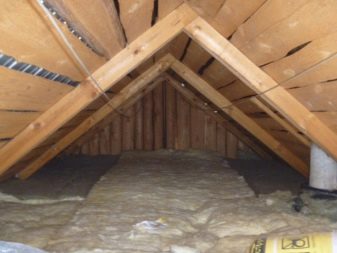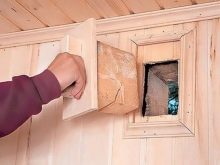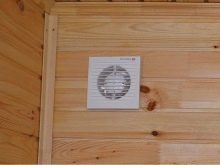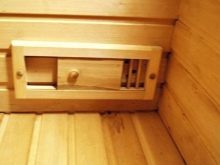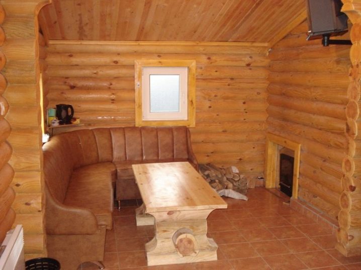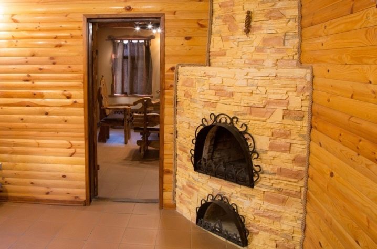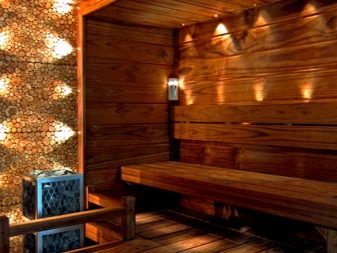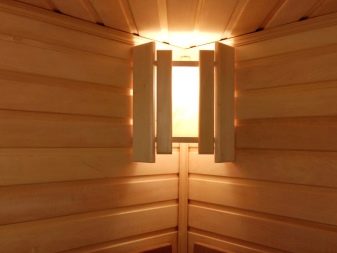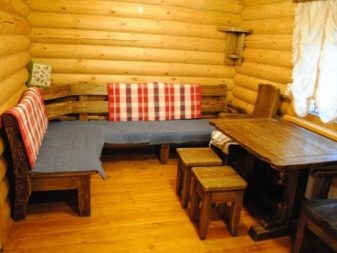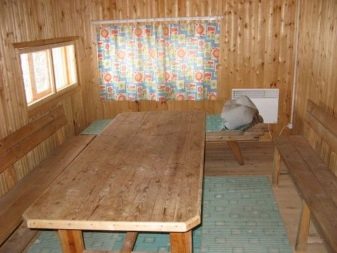Dressing room: warming from the inside and finishing
The dressing room serves as a connecting room between the street and the premises for the adoption of bath procedures, be it a steam room, a washing room, or a swimming pool. About how to properly warm it from the inside, as well as to finish, and will be discussed in this article.
What it is?
The functions performed by the waiting room are:
- maintaining optimal temperature and humidity, protection from both adverse street influences and from the influence of hot or humid indoor air (a kind of gateway);
- providing rest after bath procedures and in front of them, creating a favorable microclimate (recreation area);
- creating conditions for changing clothes, storing them in normal conditions;
- providing opportunities for collective leisure (leisure area may include a media zone - music center, TV, etc.);
- provision of conditions for the use of beverages and food, storage of dishes (kitchen unit);
- creating a positive psychological atmosphere and comfort (comfortable design and decoration);
- the provision of a furnace firebox, possibly, the maintenance of a small stock of firewood or other fuel (furnace area of the furnace);
- storage of accessories (racks, cabinets).
It is not difficult to warm the dressing room with your own hands.
To make this room warmer iron door.
Finishing materials
The dressing room does not impose such increased requirements on finishing materials as a steam room or washing room. The main requirement is environmental friendliness and comfort of the materials used.
If the bath is built of timber or logs, then usually its interior does not need to be significantly improved. The tree is a classic, beauty, naturalness, environmental friendliness.
If the bath is not built of wood, you should choose a finishing material suitable for the price, appearance, style, quality.
Walls
For wall decoration are used:
- PVC panels;
- rubber based paint;
- covering board (lining) and its versions.
PVC panels
Advantages:
- relatively low cost;
- a variety of color panels;
- ease of installation.
Disadvantages:
- low temperature resistance, can not be installed on walls and surfaces with elevated temperature;
- unnatural;
- monotony, "stereotyped", a possible feeling of "cheapness."
To mount such panels is very convenient. On flat walls, they are installed without a frame. There is a wide variety of accessories for the design of joints and corners. The fit is simple, with a knife.
The biggest disadvantage is that when heated, the plastic loses its strength and deforms, and can also release toxic substances. Therefore, PVC panels are not used on walls joined to the high-temperature zone.
Rubber paint
Advantages:
- strength, elastic surface coating;
- resistance to elevated moisture levels;
- painting of any surfaces - concrete, plaster, wood;
- good adhesion to the surface to be painted;
- resistance to temperature extremes;
- simple application with conventional tools;
- quick drying;
- wide range of colors;
- affordable price;
- health safety.
Disadvantages:
- follow the rules for applying paint;
- prepare the surface to be cleaned before painting.
If this type of finish, like coloring, agrees with the chosen design and the materials used, then rubber paint will work fine. It is durable, not erased, does not crack, is not poisonous.
The paint gives space for creativity, because you can draw anything. Many people (not professional painters) like to paint, so if you are engaged in interior design yourself, you can feel satisfaction from the work done and switching to another type of activity.
Clapboard
Advantages:
- compliance with modern environmental requirements;
- aesthetics, naturalness, psychological comfort;
- durability with proper processing;
- strength, resistance to temperature fluctuations within certain limits;
- low thermal conductivity, sound insulation quality.
Disadvantages:
- In general, low resistance (depending on the type of wood) to some types of spoilage - rot, damage by insects, mold, fungi;
- significant cost when used to manufacture high quality material;
- possible shortage of certain grades and types of lining.
Lining - planed sheathing board of a certain profile with grooves and grooves 11-22 mm thick. Depending on the quality, there are varieties A, B, C.
For finishing the waiting room, the recommended thickness of the board is from 14 to 16 millimeters. Installation in rooms with high humidity is made on the batten with a step of 60-100 cm.
Lining is of several types.
- Euro lining - a common type of wall paneling, complying with European standard DIN 68126/86, with longitudinal grooves on the reverse side.
- Block house - board with a rounded profile of the front side. The width of the boards - 90-260 cm, thickness - 13-50 mm. Simulates log walls, giving an additional decorative effect. The disadvantage is the difficulty of docking in the corners, the need for individual adjustment at the joints.
- "American" - boards with different thickness on the sides of the groove and the tongue, during installation, creates the effect of overlap, used for exterior plating.
The most suitable material for wall decoration is wood. Wood is natural, creates a beneficial microclimate, has both decorative and high performance.
Floor
Paul in the dressing room should be:
- warm;
- wear resistant;
- moisture resistant;
- smooth and not slippery;
- eco-friendly;
- aesthetic.
Underfloor heating is primarily necessary for health, to prevent hypothermia after a bath. Also, warm floor creates a pleasant feeling for the feet, contributes to comfort and coziness.
The dressing room is a walk-through room, which communicates with both the street and the bath and shower, therefore the wear resistance and moisture resistance of the floor is important.
To ensure safety, the floor should not be slippery., because they are stepping barefoot on him, and for the same reason he should not have surface flaws - cracks, splinters, protruding knots, etc.
And, of course, to ensure a comfortable rest, the floor covering is selected from eco-friendly and aesthetic materials.
The main materials of the floor:
- tree;
- ceramic tile.
The classic Russian bath implies the use of wood, but the tile has its advantages. The use of synthetic materials such as laminate, linoleum, etc. is not recommended. They are not environmentally friendly and durable.
Wooden floor
Advantages:
- naturalness, environmental friendliness;
- low thermal conductivity, comfort when touched;
- aesthetics
Disadvantages:
- susceptibility to damage under adverse conditions and non-compliance with the technology of pre-treatment and laying;
- demands on the choice of boards, the quality of wood and its processing (storage, drying).
Oak or larch is preferred as the flooring material in the dressing room. These types of wood are resistant to both abrasion and moisture. Wood must be of the first or second grade, without traces of fungus and parasites, with a moisture content of not more than 10%. Lags under the boards must meet the same criteria. There should be no significant flaws in the timber that could lead to injuries and discomfort.
Before starting work, boards are sanded and treated with anti-fungal and antiseptic agents., preventing the damage of lumber, after which no staining is required. After installation, the flooring is polished.
Ceramic tile
Advantages:
- naturalness, environmental friendliness, does not emit harmful substances, including when heated;
- high moisture resistance;
- fire resistance;
- abrasion resistance;
- hygiene;
- relative ease of installation;
- wide selection of flowers and patterns, aesthetics;
- the ability to create patterns.
Disadvantages:
- relatively high thermal conductivity compared to wood;
- brittleness, instability to shock loads above a certain force; it is rather difficult to sheat a room with such material;
- low elasticity, poor resistance to deflection and deformation, for laying a rigid foundation is needed.
Ceramic tiles are a good alternative to wooden flooring, especially in combination with heating systems.
For floor cladding, you should choose a durable tile with the marking A1 or B1, which is moisture-resistant and non-slippery.
Tiles must be the same and even to avoid installation difficulties. Tile glue should be applied moisture resistant. They are easier to cover the surface. Laying tiles produced on a flat solid foundation, for example, expanded clay concrete screed.
Indoor arrangement
This room can be provided with convection heating in winter or other heating can be connected. Be sure to attend the steam outlet.
Warming
If the floor is wooden, then the standard insulation technology is as follows:
- under the lag is attached black flooring;
- wooden elements are treated with antiseptic composition to prevent damage to wood;
- fit vapor barrier film that releases excess water and protects the insulation from getting wet;
- the selected insulation is placed (mineral wool, foam plastic, polystyrene foam, etc.);
- creeps waterproofing material (roofing material or film);
- put the board.
If the floor is tiled, then a claydite-concrete screed is made under the tile. The tile is laid on this screed. However, it is better, in order to avoid a cool floor, to install a heating system.
Warming of walls can be made both from within, and outside. It is better to warm the walls outside, so they will freeze through less and there will be less conditions for dampening of internal surfaces.
Foil polystyrene, polystyrene foam or mineral wool is used for internal warming of the walls of the timbered dressing room.
For warming from the inside, obreshetka bars, processed with an antiseptic, are attached to the wall with a pitch of half a meter. Foiled polystyrene is fixed with a stapler to the walls and bars with a shiny layer inside the room. Conduct electrical communications in plastic corrugation.On top of the bars lining fix.
Warming outside under the cladding board is carried out as usual: crate is made with bars with a cross section of 50 to 50 millimeters, and an iron plate is attached to the bottom and top, to which bars are attached by means of metal fixings. Mineral wool is laid between the bars, then a vapor barrier is made. From above do an obreshetka under facing. For the exterior cladding, you can also use different types of siding. This solution is used for brick or other non-wooden walls. For fastening siding, it is advisable to use specially designed fasteners and accessories.
Ceiling insulation is similar to floor insulation. Between the lags is a heater, from the bottom with thin strips overlapped polyethylene on the basis of foiled. The joints are closed with scotch tape and it all closes from the bottom with beautiful clapboard.
As a good insulating material can be used basalt wool - fire resistant and moisture resistant material. You can also use bulk insulation - sawdust, clay, expanded clay crumb, sawdust with expanded clay, sawdust with clay, sawdust with cement.
If the ceiling serves as an overlap and is the floor for the floor above, then on top of the logs there is a high-quality floor covering. And if it is a little-used attic, the insulation over the lag is closed with boards, on which, if necessary, you can move and fold various utensils.
Ventilation
The ventilation system allows you to maintain the qualitative composition of the air in the sauna room, the correct thermal conditions, drying, airing. Ventilation provides air exchange. It is carried out through the ventilation ducts. Also ventilation can provide opening windows.
The size of the ventilation ducts is about 15x20 cm. The first channel is an inlet, located next to the firebox, at a height of less than half a meter from the floor. The other channel, exhaust, is placed on the opposite wall at a distance of about two meters from the floor. A fan can be installed in this channel to speed up the ventilation. Channels are closed most of the time by flaps of the appropriate size.
Heating
The temperature difference in different places of the bath complex can lead to condensation of moisture in the waiting room, which settles on all surrounding surfaces and things.
The reasons may be a cold waiting room, ventilation, which does not provide the required air exchange, as well as low temperature outside. To create a comfortable microclimate in the dressing room requires additional heating.
A good way to heat is when the bath is heated by a large stove and one of the walls of the stove where the firebox is located is in the waiting room.
If there is a small oven in the bath, then its capacity for the rest of the premises is not enough.
A variant of the layout of the stove is possible, that one of its walls with a built-in water heater heats the next room. The heat accumulated in the boiler is sufficient to maintain a normal temperature.
If the size of the waiting room is sufficient, one of the heating methods is to install a separate heating unit. in the form of a stove or, for example, a fireplace. In regions and places where natural gas is conducted, the bath can be heated with a gas boiler. Also, if floor heating is installed in the dressing room, this contributes to maintaining the right temperature. You can also use electric heating for heating.
Lighting and furniture
In the dressing room should not be bright light bulbs should be closed.The light should be muffled, promote rest and create comfort. Therefore, the lighting is preferably muted, unobtrusive. In this case, of course, the level of illumination should remain sufficient. Modern lighting widely uses LED lamps. This type of device allows you to create very flexible and original solutions for the lighting design of the premises.
In the dressing room conditions are not aggressive, the temperature and humidity are not excessive, as in the steam room, so you can use standard fixtures.
Chandeliers with different types of lamps are suitable for a dressing room.It is also possible to install wall lights. If there are places in the dressing room where high illumination is required, for example, a mini-kitchen unit, a table for making tea, local lights should be allocated to illuminate such a zone.
In addition to fixtures, it is worth paying attention to the placement of sockets and switches, as they are not placed in the washing and steam room.
Since the waiting room is a rest room, this factor should be taken into account in the furniture. Of course, much determines the size of the room.If the dressing room is small, there is a small set of furniture: a table, stools or chairs, a hanger, a locker. If there is more space, it is desirable to have a sofa, a convenient wardrobe, a shoe cabinet, a mirror. In addition to furniture, it is not forbidden to install a TV or a stereo system in the dressing room. The main thing is that these devices do not interfere with rest and recovery of the body after bath procedures.
If the layout is done correctly, then the bench and table must be present in the room.
Useful tips
Bath should be ventilated regularly. For it should use simple wooden furniture. Upholstered furniture is not appropriate here, it will quickly wear out and lose its appearance.
You should not overload the interior, the situation should be soothing, be simple.
It is desirable that the bath was a high-temperature thermometer and hygrometer, as well as an hourglass.
How to make the decoration of the bath and the dressing room from the inside with minimal cost, see the next video.
