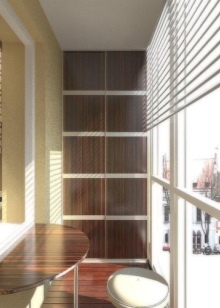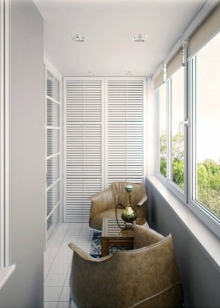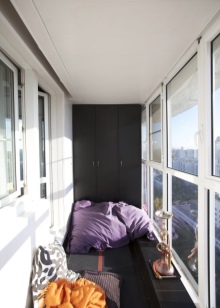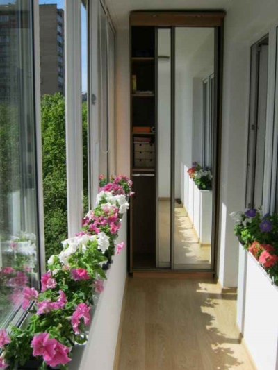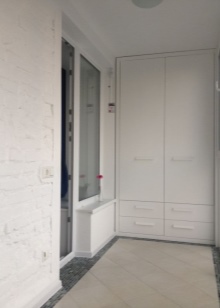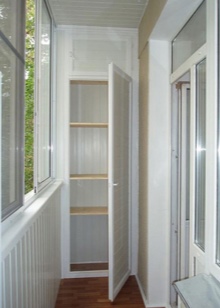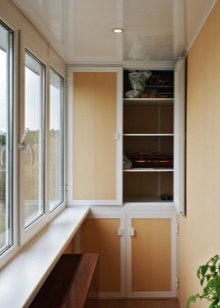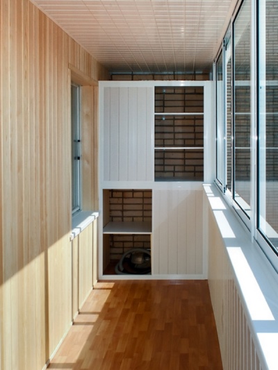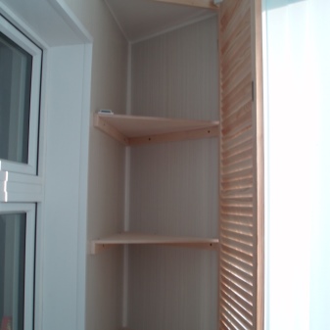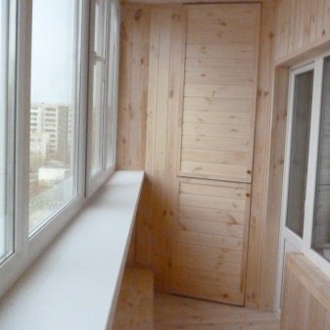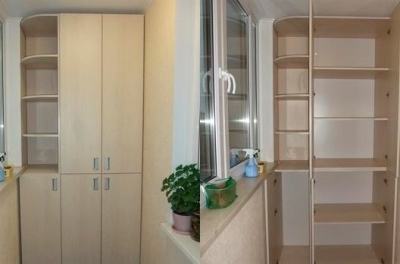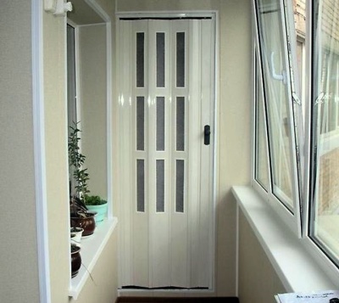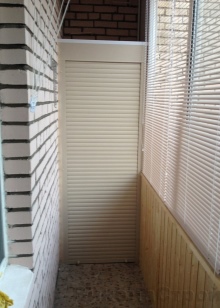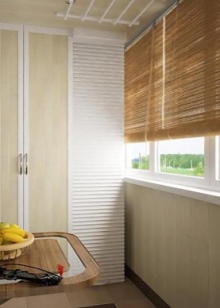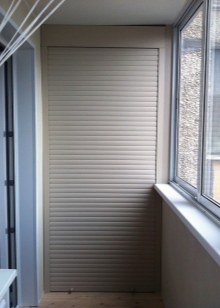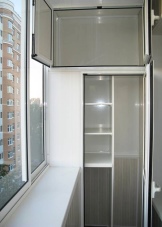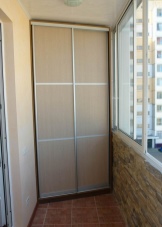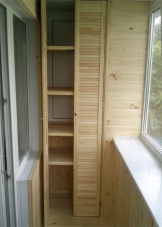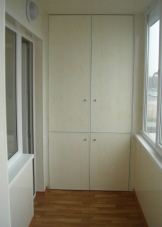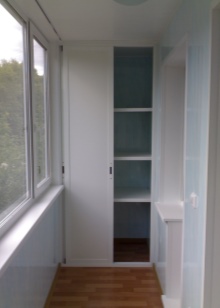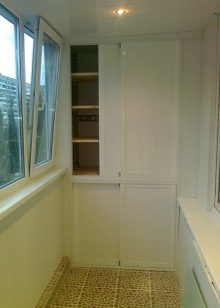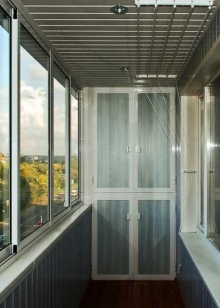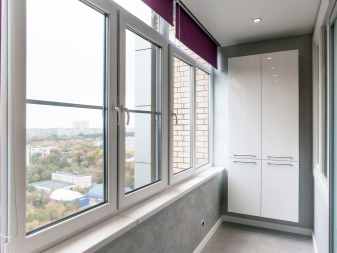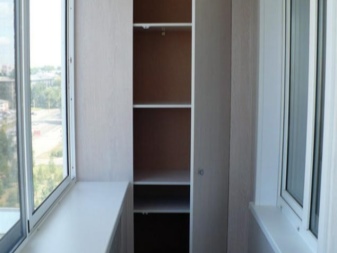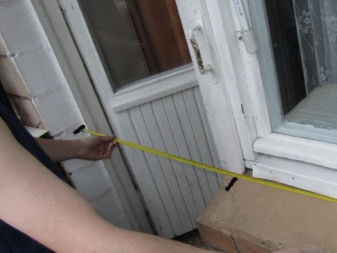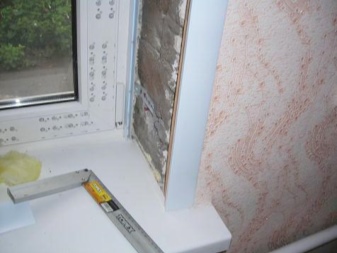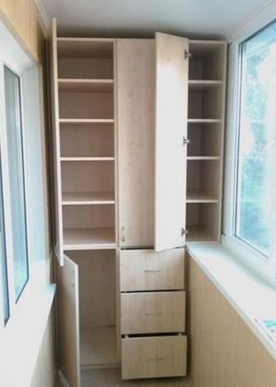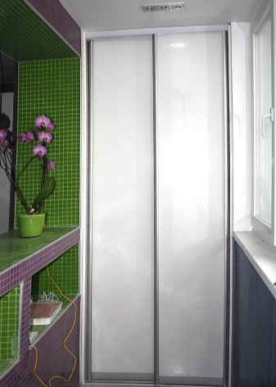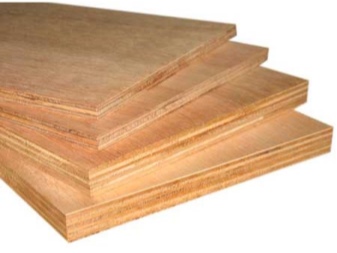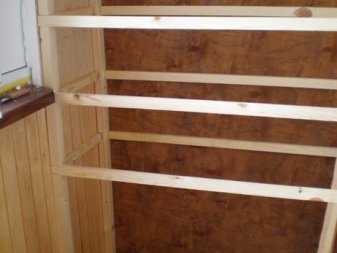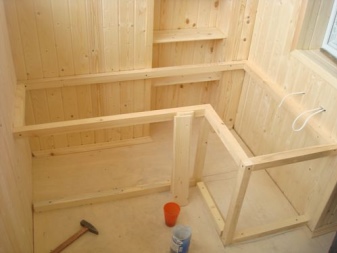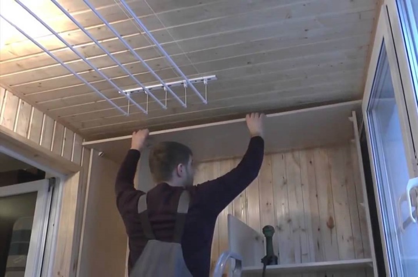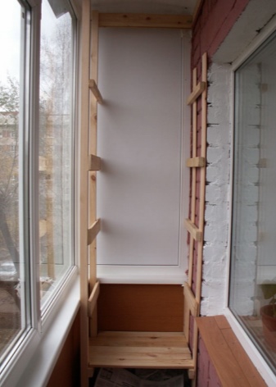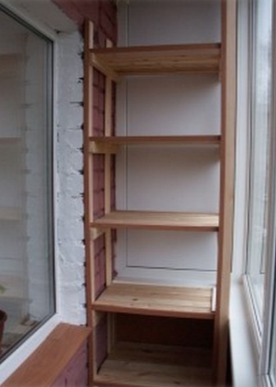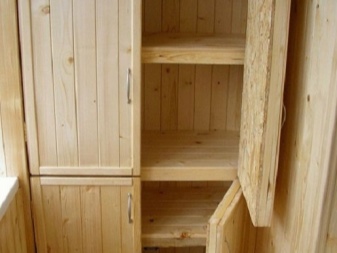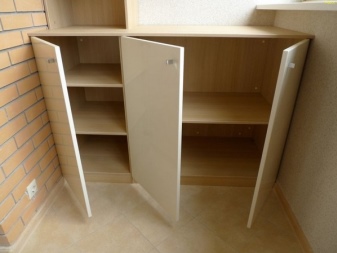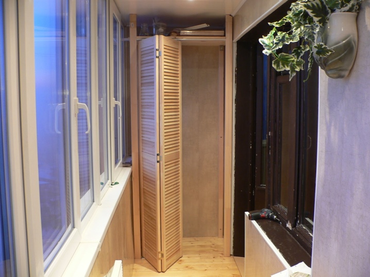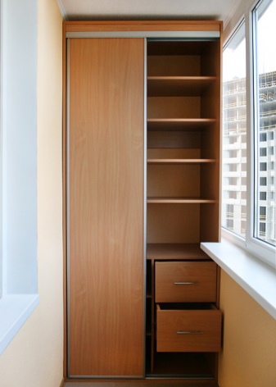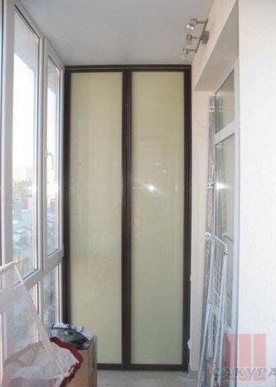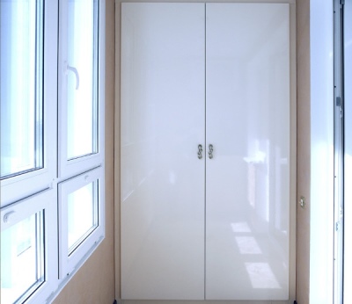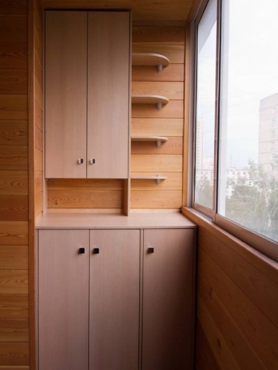Built-in wardrobe on the balcony
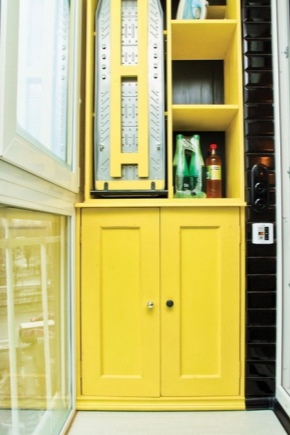
As a rule, a balcony or a loggia is a place where people put unnecessary things. As a result, the balcony turns into a warehouse of forgotten things. But you can use the space on the balcony wisely and place the built-in closet there, which would hide all household items from unnecessary eyes and at the same time perfectly fit into the interior.
Types, their pros and cons
A built-in wardrobe on the balcony is an excellent option for any hostess from indiscriminately littering the apartment. Such models are created according to individual measurements of a particular chosen balcony or loggia, since the walls of such a structure are directly the walls of your balcony. Inside it can be placed shelves.
The advantage of this design is that it takes up little space, fits perfectly into the interior, does not require additional material costs, and the product’s long service life. The doors conveniently open and close, in the open form can be easily viewed a variety of things located on the shelves. The downside is that it is impossible to move or get rid of the cabinet without a complete analysis of the structure.
At the moment, designers have developed quite a lot of variants of such cabinets, we will get acquainted with some of them.
Swing
This is a timeless classic, but in a narrow room is quite impractical. The fact is that it is irrational to use the space occupied by the doors in the open state.
Wardrobes
They are very comfortable on wide balconies, since they evenly divide the construction into independent areas.
Corner models
The walls of the loggia itself also serve as the bases for this design, shelves are located inside the building. The advantage of this model is that it maximizes the use of balcony space, you can even place it on a balcony of irregular shape, for example, a corner balcony. Also, this model of the cabinet will allow you to change the space of the balcony, if it does not suit you with its shape.
Model with open shelves
Open shelves also allow you to place items at your discretion, it is convenient to organize the space in the loggia. This model can be considered in the form of an interior item, having placed there beautiful products of design. The disadvantage of this design is the fact that open shelves on the balcony will collect dust from the street when the doors are open.
Cabinet "accordion"
Saves space, roomy enough, suitable for small balconies. The downside is that the doors do not fit tightly to the structure, because of which they lose their insulating properties.
Roller shutter
Saves space, is easy to assemble, fits perfectly into the interior of the balcony, is durable, protects your belongings from dust. You can choose the shade of the model, depending on the design of your balcony.
Materials
When choosing a material for the construction of the cabinet should focus on the design concept, as well as their financial capabilities.
The most advantageous materials are the following:
- plastic;
- DSP;
- tree;
- drywall
Plastic is practical, fits perfectly into any interior, easy to use. Cabinet racks are most often made of timber, as it will sustain more weight. Also, the advantage of the construction of wood is that it is the most durable, as well as natural in its structure. But a minus of a tree is that it changes the sizes depending on humidity.
It is also a good option to assemble a drywall frame, it’s not a problem with humidity, it’s easy enough to assemble and install, just process and paint, there is practically no deformation. But with such a material, the impact resistance is lower, and the whole structure can withstand less weight than wood.
Shelves are best made from chipboard.
Tips for choosing
Before you choose a closet for your loggia or balcony, you should understand the design selection criteria. First of all, you need to take into account its size, for this you will need to take measurements: height, width of the balcony. When taking measurements, one should not forget about the protruding window sills, since it will also be an important factor when installing the cabinet.
You should also pay attention to the material. When choosing a material, it is necessary to proceed from considerations of temperature and humidity differences on a balcony. The furniture should be well tolerate moisture and low temperature conditions.The cabinet, selected by all criteria, will serve you for a long time and will not cause inconvenience.
How to collect your own hands?
Assembling a built-in wardrobe on your own is not so difficult if you have a predisposition for manual labor and you like to make something with your own hands.
Here is a step-by-step instruction on how to assemble the cabinet:
- Initially, it is necessary to remove the dimensions of the future cabinet: height, width, depth, taking into account the size of things stored in it in the future.
- Next, we determine the materials and purchase the necessary accessories. During construction, you will need the following materials: electric drill, screwdriver, chipboard, wooden bars, jigsaw, ready-made doors or plywood for their manufacture, screws.
- Then a wardrobe diagram or drawing is made. After the layout is complete, and the parts are all cut from the materials purchased, it’s time to proceed to the installation.
- Initially, a frame is made; for this, wooden bars are installed in the upper part and on the floor. Then, cladding panels are attached to the finished frame. The back wall can be done, but you can not, if desired, since its function, in fact, is performed by the wall of the balcony.
- The frame should be designed with the help of a building level, so that the doors of your cabinet will not twist, and they will not spontaneously open in the future. Also in your model, if desired, it is possible to introduce a lamp, for this you need to cut an additional hole in the lid and lead wires and a light bulb there.
- Then they are cut and mounted on the pre-fixed horizontal bars of the shelf. The design can also be done in addition to horizontal compartments and vertical separation of the shelves.
- Next on the hinges are installed doors. To keep the structure from moisture and temperature changes, it should be varnished. Wardrobe ready.
Examples in the interior
Most often, the interior uses the following types of cabinets: swing, closet, and an accordion.
- The cabinet "accordion" doors less than the design with hinged doors, it saves space on the balcony. Also, they do not beat on the windowsill. The price of such products is not very high, which is also undoubtedly a plus. The model presented in the photo looks simple, naturally. The design fits perfectly with the overall style of the interior, so the wardrobe is made of wood, as is the lining of the balcony itself.
- Closet - coupe is very roomy. The doors in it are sliding, and when opening do not take up extra space. But the price category is higher than the "accordion". In the photo you can see two versions of wardrobes: with ordinary doors and mirrored. The advantage of mirror doors is the fact that they visually increase the space.
- For sufficiently spacious balconies fit built-in wardrobes with hinged doors. They are also roomy, but with open doors take up more space than the previous versions. The photo shows a wonderful, roomy option. Harmoniously fit into the interior, the white color gives the model elegance, does not clutter the space of the balcony.
- The model of cabinets with open shelves presented in the photo perfectly complements the design of the balconyThanks to such a closet, the balcony loses its daily functional purpose and turns into a resting place for its owner.
