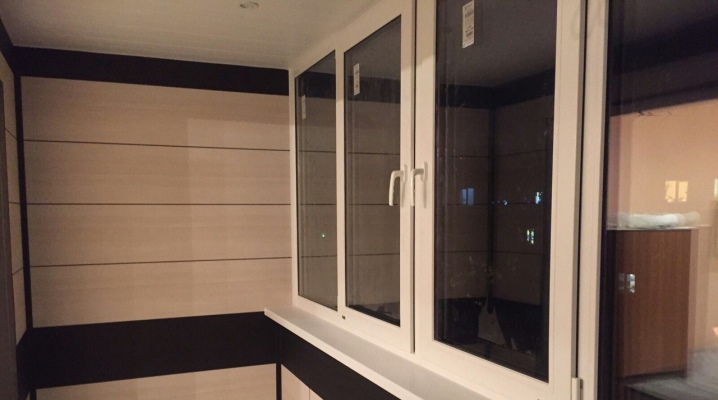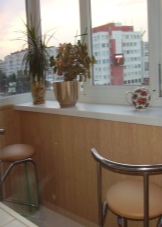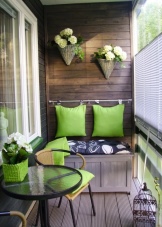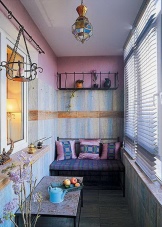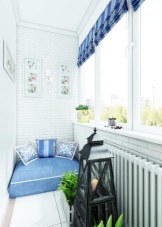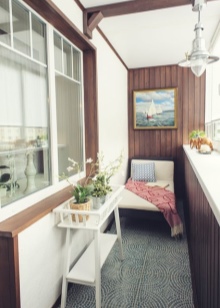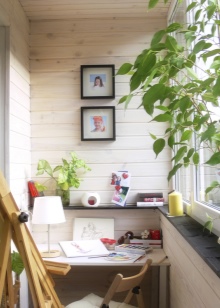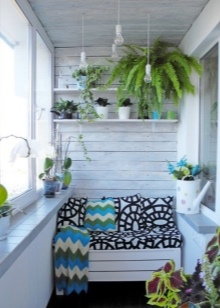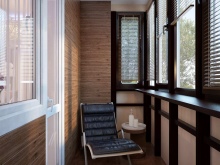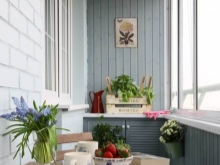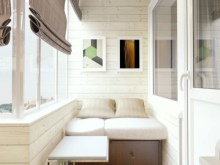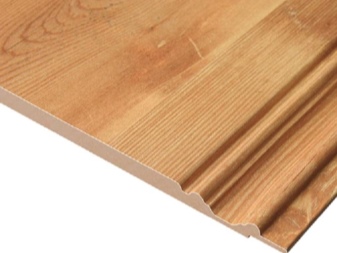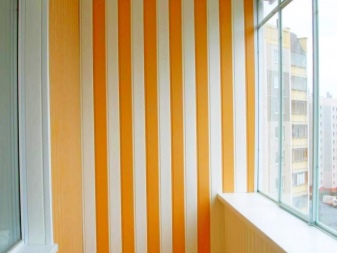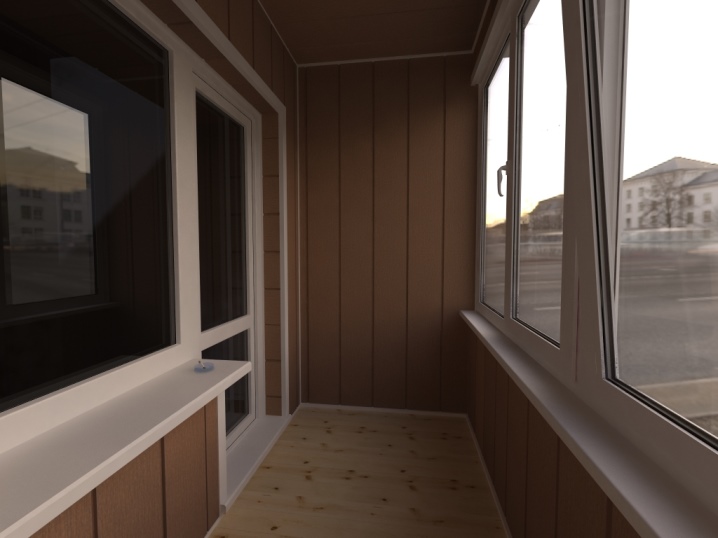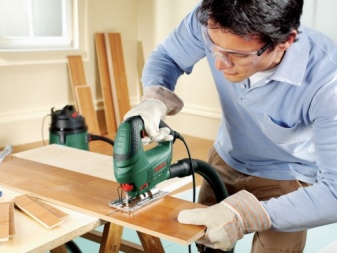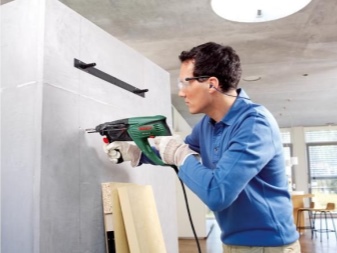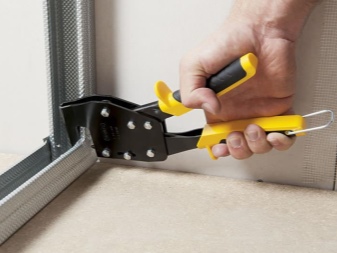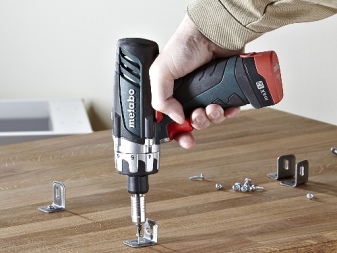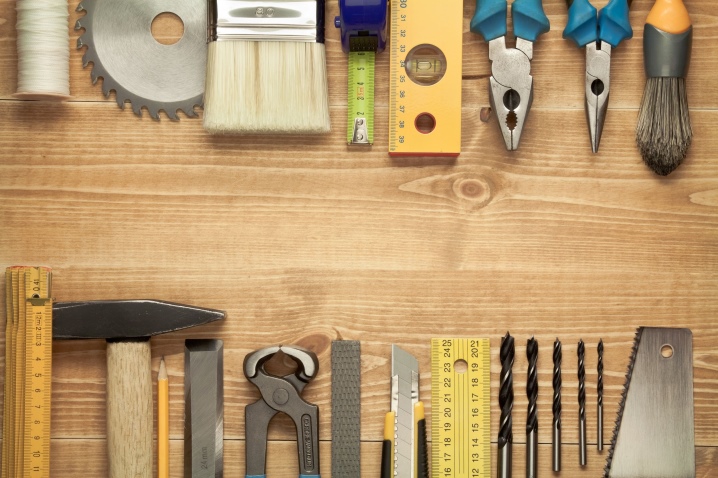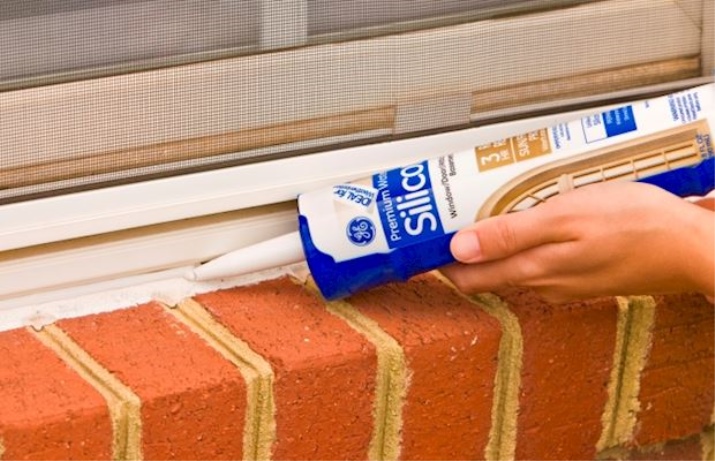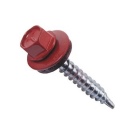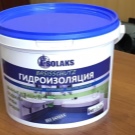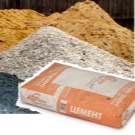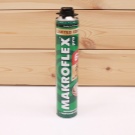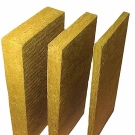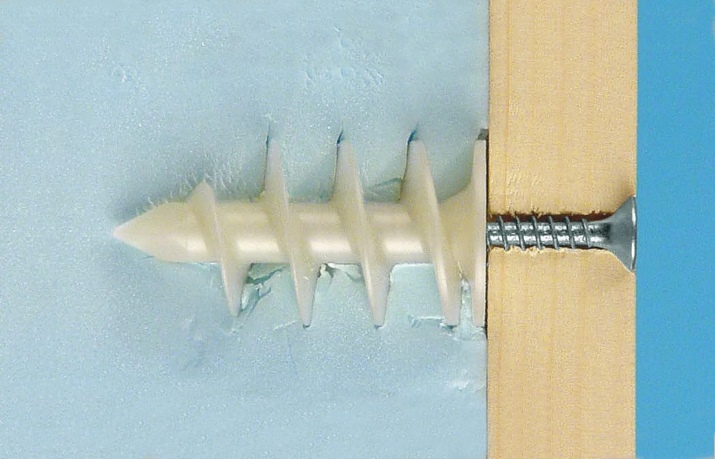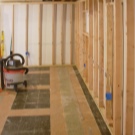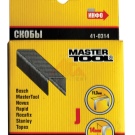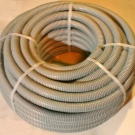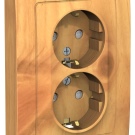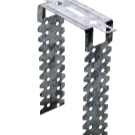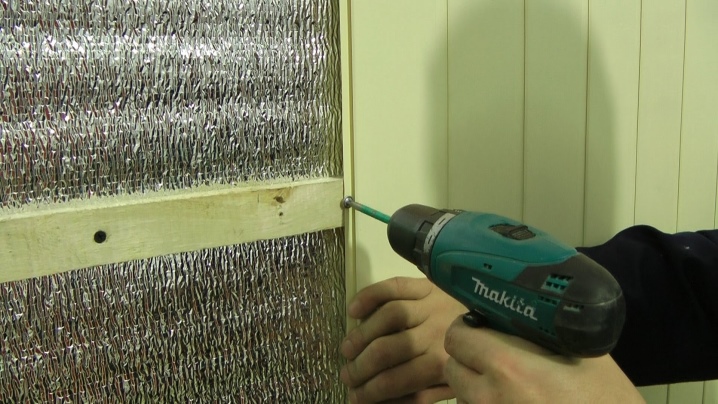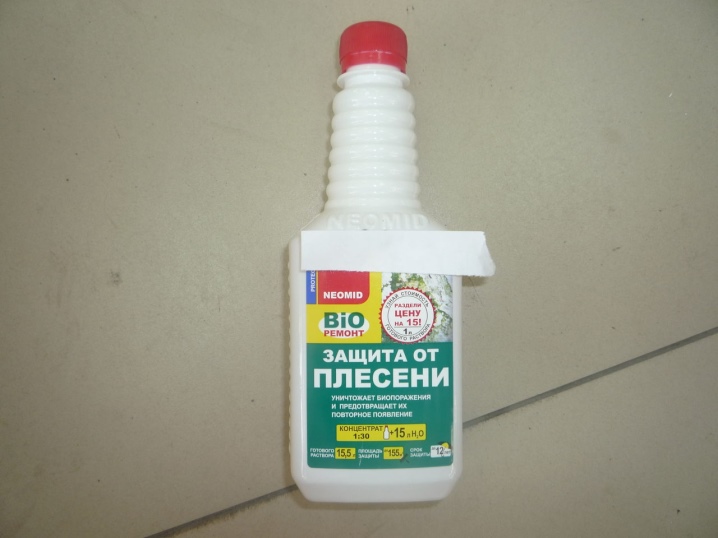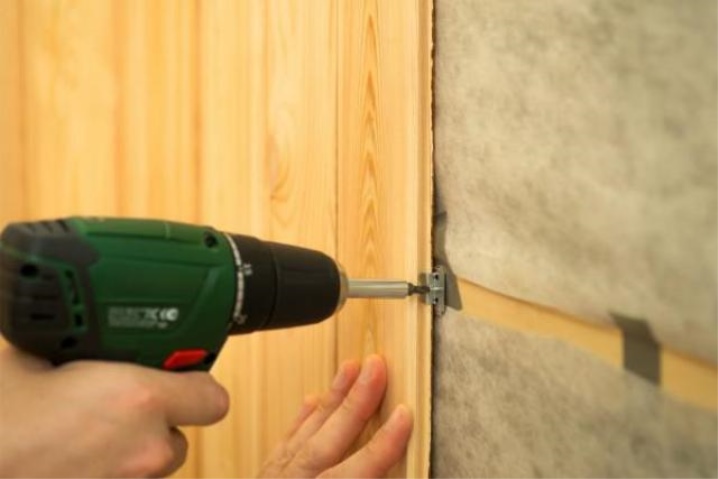Finishing of a balcony of MDF panels
Glazed balcony is protected from dust, wind, rain. But it is still cold and uncomfortable. Balcony trim usually has the following objectives:
- To warm. Warming allows you to use the balcony all year round, store things and products on it, dry laundry, equip a workshop or a place to rest.
- Protect from dampness. Frequent problems of balconies - mold and fungus - come from dampness.
- Create comfort: thanks to the finish, the stone bag turns into a pleasant space.
Advantages and disadvantages
In principle, a balcony can be plastered, painted, laid with tiles, plastic panels and even covered with wallpaper. However wood paneling has its advantages:
- the frame (lathing), on which the panels are attached, simultaneously accommodates insulation, contributes to noise insulation, hide the wiring under it;
- no need to level the walls, as when painting and wallpapering;
- wood is a warm and aesthetically pleasing material loved by many;
- on a wooden surface it is easier to mount shelves, hooks, fix cabinets; during installation, the panels are easily sawn to the desired parameters;
- the panels are fastened on the thorn-groove principle; this makes their installation accessible even to the beginning master. If damaged, a separate panel can be replaced.
There are advantages to the material of the panels:
- MDF is environmentally friendly; it consists of fine wood chips bonded with synthetic resins. MDF has a high environmental class - E1, which means that, according to GOST, the material is recognized to be safe for the manufacture of furniture, including children’s.
- Elasticity. The lining of the balcony does not imply the alignment of the walls, and therefore there may be slight differences in height. The elasticity of MDF allows smoothing up to 7 mm of such an error.
- MDF is laminated film of different colors and textures, it expands the design possibilities and allows you to create your own, special interior.
- Film retains dust and dirt, when cleaning it is enough to wipe the panels with a damp cloth.
Material disadvantages also need to be considered:
- The panels are vulnerable to moisture, because the film protects only the external surface. When wet, the surface deforms and darkens. Before lining, it is necessary to waterproof the balcony: close all the gaps with waterproof material. When temperature drops, condensate forms, therefore, heat insulation and vapor barrier are also necessary. Dry and insulated balcony extends the life of MDF panels.
- The film is vulnerable to mechanical stress.For example, to the claws of pets. Other materials are chosen for the floor on the balcony, as the film of floor panels quickly loses its appearance and is wiped from a constant load.
- MDF panels more expensive panels of plastic and wall paneling (thin cladding boards).
- Like any tree, the material is highly flammable, so under the sockets and switches set metal podrozetniki.
Required tools
Check the list if you have:
- Tool for sawing panels: jigsaw or handsaw, jigsaw; A small workbench will be useful too.
- Drilling tool: perforator or hammer drill.
- Tool for screwing screws: screwdriver or screwdriver.
- Tools for working with metal frame: shears for metal and prosekatel, which connect the elements of the frame.
- Hammer and doboynik for dense stacking of panels.
- Construction stapler for fixing the panels on the crate.
- Spatula for covering up the gaps in the walls.
- Brush or roller for liquid waterproofing.
- Roulette, plumb, level, angle, - for measuring and leveling.
- Vacuum cleaner and cleaning brush.
You will need to purchase the following materials:
- MDF panels (better to take with a small margin, in case of replacement of defective or damaged parts);
- for the frame: galvanized metal profile or wooden beam;
- flooring material;
- insulation;
- waterproofing;
- cement;
- polyurethane foam;
- silicone sealant;
- antiseptic primer;
- screws for mounting crates;
- klyymery for mounting panels;
- suspensions for batten guides;
- frame rails;
- finishing corners and baseboards;
- corrugation for wiring;
- sockets, switches, podrozetniki;
- dowels and dowel-screws;
- staple staples.
Preparation for work
Preparation for work should begin at the stage of glazing the balcony.You need to make sure that when installing the external structure left a gap for interior decoration. Otherwise, you may encounter the fact that the finish prevents the glass from being replaced or the window opening. After glazing, it is necessary to do waterproofing: The surfaces are cleaned of everything that can prevent the detection of cracks and cracks (paint, wallpaper). The surface is tapped with a hammer to detect weak points that need to be knocked out. Potholes are buried with cement mortar, the gaps are blown with assembly foam or sealant. Now you need to carefully remove all debris with a stiff brush and vacuum cleaner.
All surfaces are treated with a primer-antiseptic. It will prevent the formation of fungi and mold under the finish. The primer is applied with a wide paint brush. Treated surfaces should dry out. Walls, floor and ceiling waterproof. Waterproofing can be coated and rolled. Obmazochnoy waterproofing type cement-polymer mastic is applied to the surface with a spatula or a brush and allowed to dry. Rolled waterproofing requires leveling the walls and pouring cement, so when finishing with panels it is not rational to use it.
All seams around the perimeter of the window block are closed with foam.
DIY Steps
We list in order:
- Finishing work begins with the installation of the frameThen the heater is fixed, and then the panels. Do not forget in the process of building the structure to place the elements of the electrical system: switches, sockets, lamps.
- Mounting battens. The crate is assembled from galvanized profile or wooden beams. For both types of framework, the markup is first made. Decide on the direction of installation of the panels: the transverse installation of the ceiling visually expands the balcony, the installation of wall panels perpendicular to the floor gives the effect of higher ceilings.
- Pencil or chalk with a plumb line or level mark. Different design features of the balcony require different crates. The general sense is that between the surfaces and MDF panels there should be a gap into which the insulation is laid. To this end, the grid is attached over the area of all surfaces in increments of 30 to 50 cm.
- External grille guides are laid with a small indentation parallel to the ceiling, floor, balcony parapet, perimeter windows and doors. Parallel to them with the selected pitch other lines of the batten are attached.
- Wooden bars trellis handle antiseptic against fungi and mold.
- Thermal insulation and vapor barrier. You can warm the foam, glass wool, mineral wool, folgoizolon. Folgoizolon is a rolled insulation and it is attached to the installation of the frame. Vata and foam lay under the crate and fix. These materials do not need a vapor barrier.
- Above insulation pave vapor barrier: an impermeable material that creates a barrier between the warm air from the apartment and the cold insulation. Vapor barrier prevents the formation of condensate inside the insulation, which reduces the useful properties of the material.
- Paneling. The panels are customized to the desired size with a jigsaw or hacksaw. The panels begin to mount from the corner to the clamps. First, a corner is formed from two panels, then the rest are fixed by aligning the spikes and grooves of adjacent parts and fixing them to the klyaymer from the side of the groove. At the end of the work install the plinth and finishing corners.
How to sheathe the balcony of MDF panels with your own hands, see the following video.
