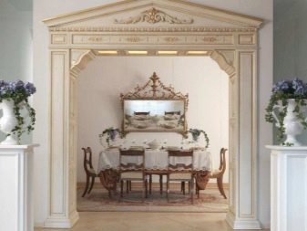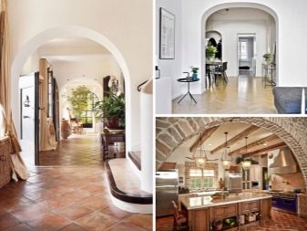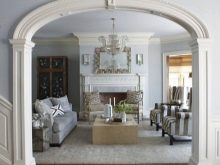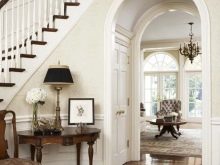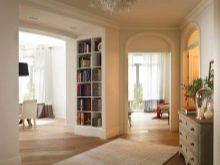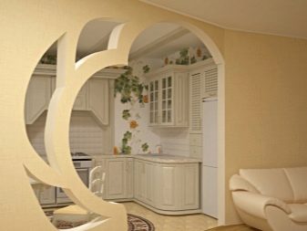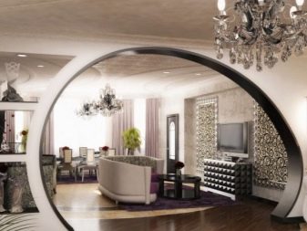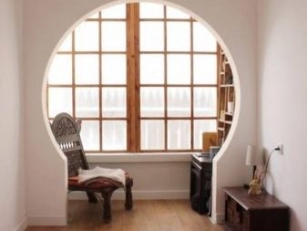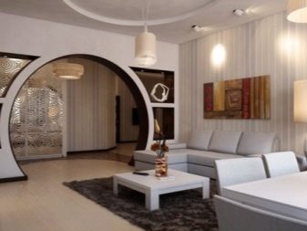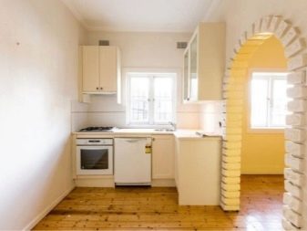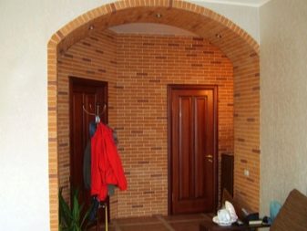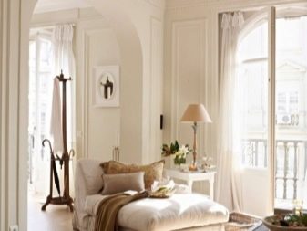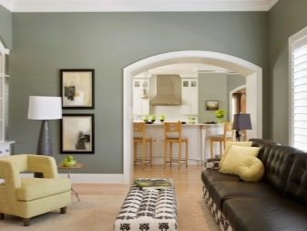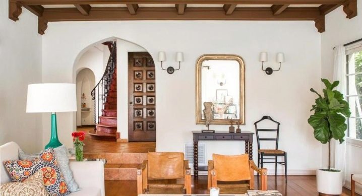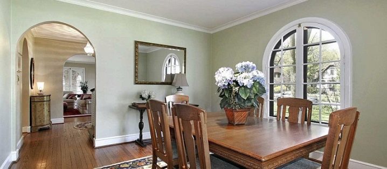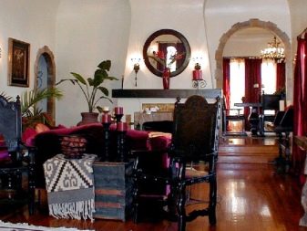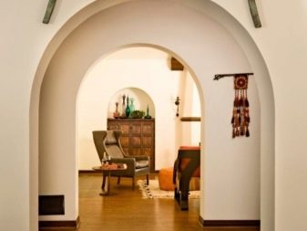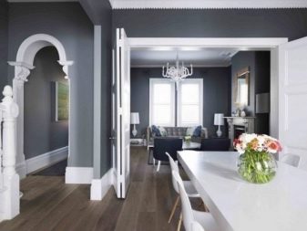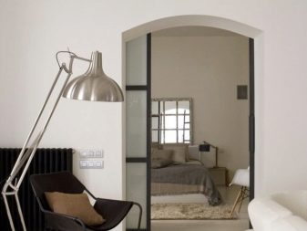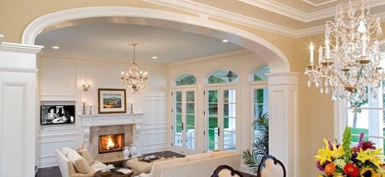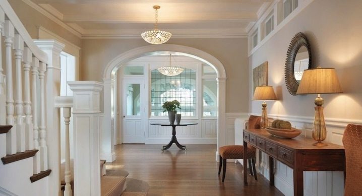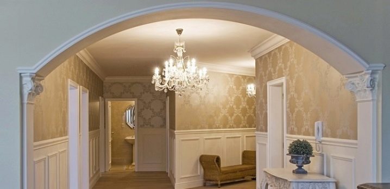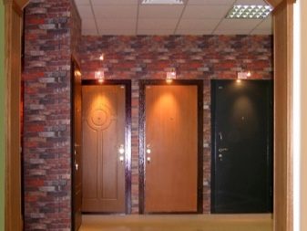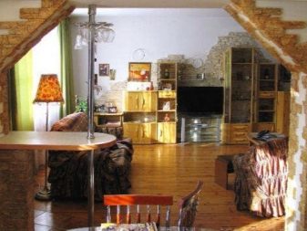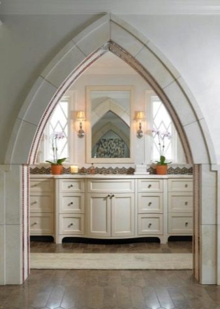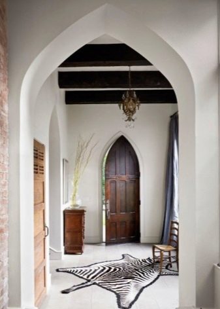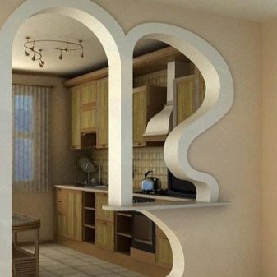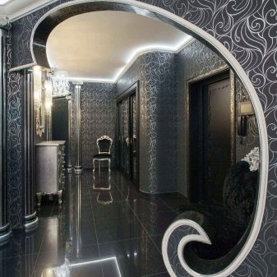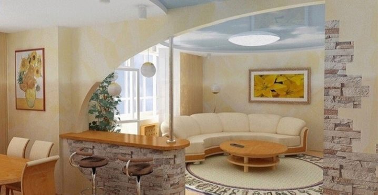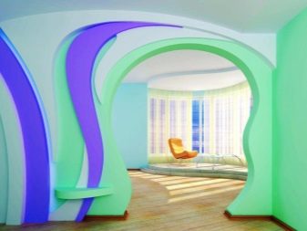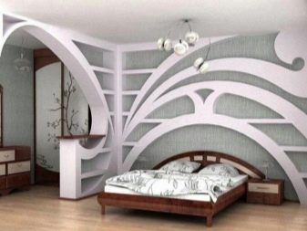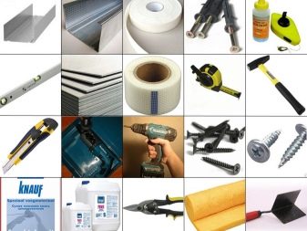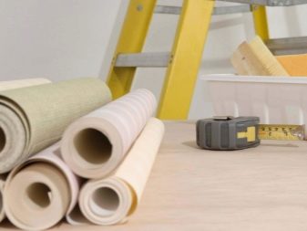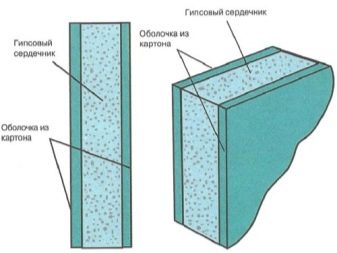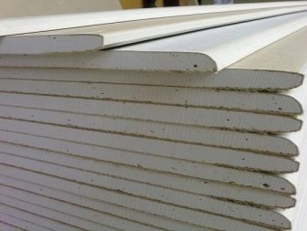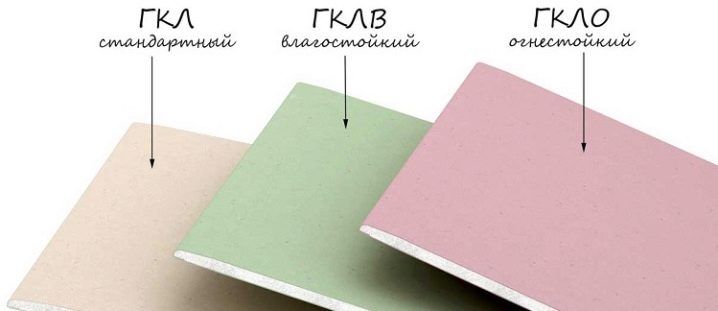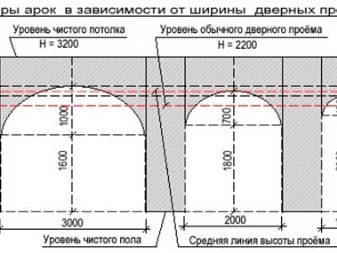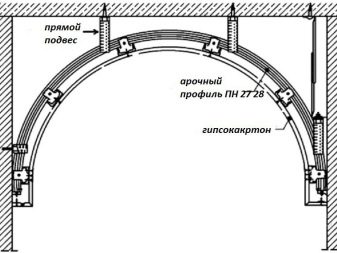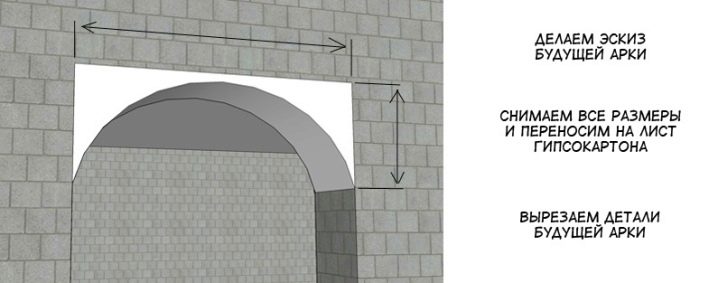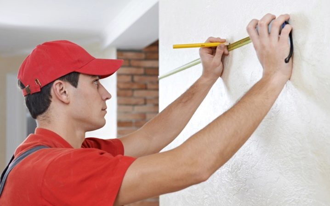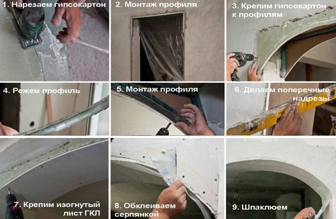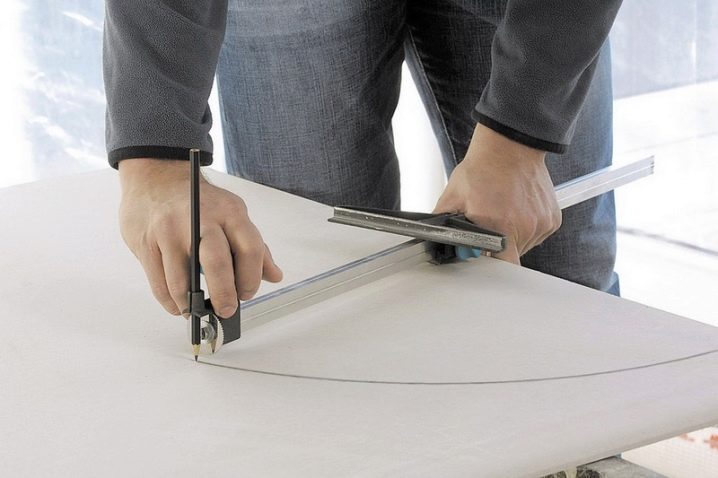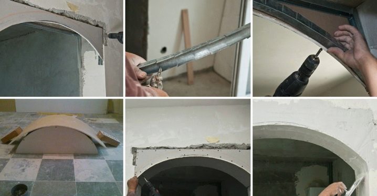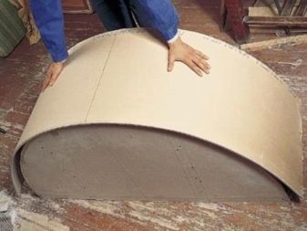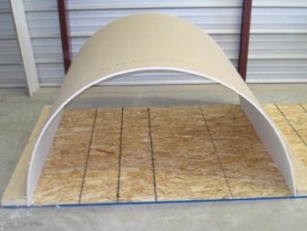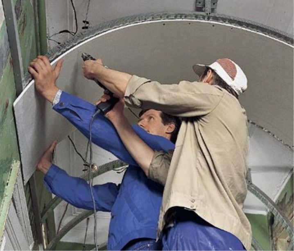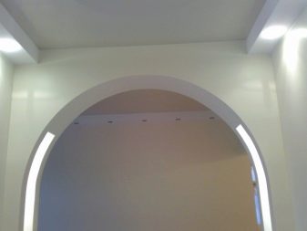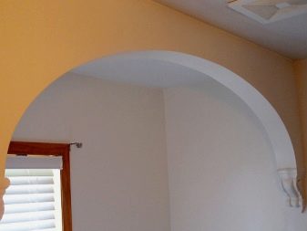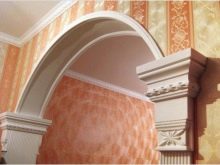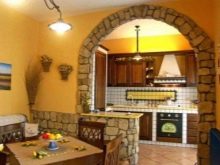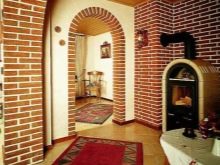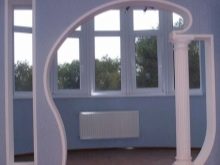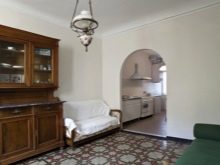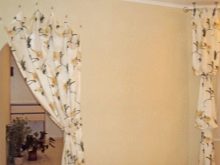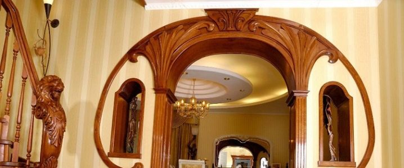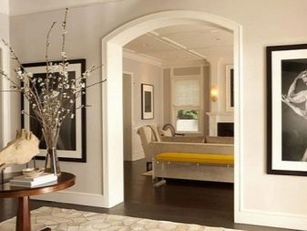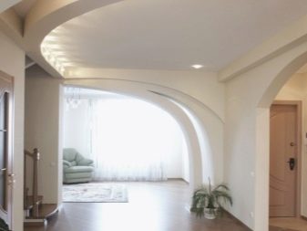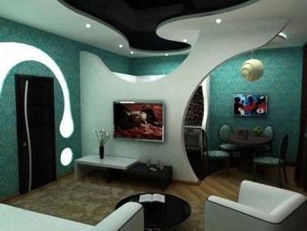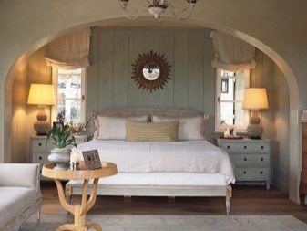How to make an arch of drywall?
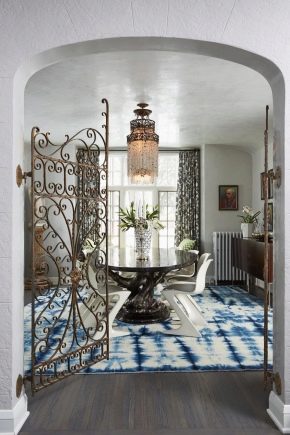
Arches are the oldest architectural element. They were actively used in the first states of the Ancient East. Arched architecture was extremely popular in ancient Rome, both in exteriors and in interiors. In modern design, arched structures are experiencing a "rebirth." They are increasingly used not only in expensive apartments, but also in ordinary apartments.
Such popularity of arches is connected with their practicality and at the same time decorative effect.
What is it for?
As a rule, vaults in apartments and other residential premises are used instead of doors.In an apartment in a frame house, such structures will look particularly advantageous, since this construction technology provides for ease, the absence of massive partitions (doors) and air saturation of the premises.
Although some spaces were originally designed for an arched element, the idea of using such an overlap is often born much later - then the doors that already exist in the interior replace the arches.
The use of vaulted ceilings allows solving several problems at once:
- Expansion of space. Arches allow you to make the room visually more open. In addition, they also provide a very real saving of space, since the doors, both in closed and open state, not only limit viewing angles, but also occupy physical space that can be used for other purposes. Interior arches allow you to achieve significant savings in space, especially in small-sized apartments.
- Decorative. The doors, of course, can also be beautiful, but they still cannot be compared with the arched structures in the wall, especially in terms of the ratio of aesthetics and geometric diversity.The arches can have various overlappings and forms, from classical to ultra-technological.
- Additional functionality. Vaulted elements can also be used in rooms in which doors or similar structures are generally not applicable. For example, in the long corridors, which with the help of arches can be divided into diverse interiors, make them more expressive and stylish. Such ceilings are a great solution not only in the hallway, but also for the kitchen - it is often not worth making the entrance to it isolated. Unnecessary partitions, especially in small apartments, in such a case will only interfere.
The vaults, with all the advantages, have very few flaws, and they are also very subjective or are among the prejudices. For example, the common myth that the redevelopment of an apartment under the arch can destroy the balance of supporting structures. In fact, overlaps, as a rule, do not affect the reliability of the load-bearing walls, and such redevelopment is absolutely safe.
Another more objective disadvantage is that it is impossible (without redevelopment) to block the arch in order to create a completely isolated room.Theoretically, you can use a variety of draperies or curtains, but this does not solve the problem of sound insulation. Thus, the arches are unlikely to suit lovers of peace and privacy and can significantly restrict the personal space of tenants. However, if necessary, you can always return to the classic doors.
And one more important point. Open floors are good, but not always and not everywhere. The main criterion that determines the expediency of their use is the height of the opening. It should ideally be at least two meters, better - 2.5 m and higher.
Otherwise, instead of expanding the space, the arch will limit it.
Kinds
Vaults are of various kinds. Each of them is suitable for a particular style, type of interior. The main criterion of differences is the form, which affects, in turn, the complexity of manufacturing, determines the strength of the effect of expansion of space and generally forms the geometric rhythm of the interior. The main types of floors are as follows.
Classic option
The arches are symmetrical, have a semicircular shape of the dome and, as a rule, have a constant radius. Anyway, in form they beat a semicircle, part of a circle (up to half). This is the most common option.The use of such arches visually expands the space, saturates the room with air and adds classic decorative effect to the interior.
It is also a very versatile choice, because with the right approach, such overlappings can “tune in” in modern surroundings, be it high-tech or others. Not always in harmony with the loft, require serious improvement when you make in the colonial style.
Modern
The side surfaces of such overlaps are longer, respectively, the radius of the circular arc is smaller. This creates a sense of elegance and sophistication. Let's not forget that modern as a style implies, on the one hand, a return to the ideals of the classics, and on the other, a desire for new forms.
The arches are very elegant, but they require a sufficient height of the room (preferably a little more than the average required, which was mentioned above). Modern floors require increased attention to the decor of the side surfaces.
Suitable for both classic and modern styles, including the loft, but the interior must match.
In some cases it is not recommended to use too heavy furniture with such arches.dark color combinations, however, the airiness should not “go off scale” - it is desirable that some interior objects balance the upward direction of the vaulted structure, as it were.
Close to modern and elliptical forms - a cross between classic and modern (in relation to the length of the side surfaces). This is a less aesthetically radical style, with the features of refinement and sophistication.
Portals
Rectangular or even square apertures. Often, however, confusion arises in the terminology, since the “portals” mean all the arches. In this article, we will consider “portals” as designs with right angles.
Historically, portals have the most intense ornamental flavor. Their task is not only to expand the space, but also to emphasize the monumentality of the entrance, to make it majestic. Often the portals were used as entrances to state or religious institutions and consisted of several repetitive (to enhance the effects) floor elements.
In modern interiors, portals, unlike many other arches, are closest in nature to ordinary doors, which makes it difficult for designers to reveal the main advantages of the vault in a room.
It is better to pay special attention to the style when you make a drywall portal yourself, because there is a risk that the door, of course, will not be in the room, but the portal itself will not work - only a feeling of perpetual repair and incompleteness will remain. Can help ornamentation and moderate decor. Often used with sliding doors.
Trapezium
Has the shape of this geometric shape. Something in between the portal and the classic arc-shaped arches. An interesting form can emphasize the constructivist ideas in the interior. Suitable for a loft, other modern styles, unusual (but curious) will look in classic interiors.
Not as common as the previous options. There is no special design fashion on the trapeze now, so its use can highlight the owner’s original tastes. Somewhat more difficult to manufacture than the previous types.
Gothic
The arch has the highest point - it is a bright attribute element. Such a set, although capable of evoking various medieval associations with cathedrals and other religious buildings, is now a very distinctive element of the interior.You can meet infrequently, come up with stylizations of classic, baroque, even rococo. Sometimes used in creative studios engaged in the popularization of artistic culture.
It creates a feeling of aspiration upward, but at the same time, creative freedom. When decorating and decorating in bright colors, there is also a sense of artificiality and playfulness.
In small rooms, Gothic is difficult to take as seriously as possible - hence another area of application - children's rooms.
Fishnet
Imply decorative saturation of the side surfaces, which may have different holes in the form of geometric shapes. This is a very broad form, advantageously fitting into large interiors. They add a feeling of cosmicity - a good option for richly decorated modern styles, including high-tech.
Semi-aquarium
The most economical in terms of cost of materials option. In fact, this is half the usual classic arch in a slightly elongated (stretched) version. It can be tracery. Semi-arcades are suitable for almost all interiors, especially for modern ones - loft, minimalism, high-tech, as well as modern. Successfully fit into small apartments.
Multilevel
This is a design delights. Can consist of several surfaces of overlappings, each of which has the form and height. This is a radically modern option, suitable for large areas and original decor. In other living conditions it will look strange, if not comical.
Multi-level arches are often made out in bright, bright colors using a large number of colors of the palette. Of course, not suitable for classic interiors.
We add that the choice of a suitable type of vault should proceed from a number of basic criteria, namely the room footage, preferences regarding styles and color, as well as technical skills and capabilities (when self-made).
Instruments
For self-production of the arch will require not only skills, but also the appropriate tools and materials. Let's call the main ones without which it’s not worth starting.
First of all, these are measuring devices - rulers, roulettes and others. Do not do without a working tool - knives and scissors, screws (better for metal), drill, screwdriver, hammer, nails, dowels.
Among the basic materials, in addition to drywall, you will need a primer, a perforated corner (to improve the extreme parts of the structure), paints, wallpaper, putty.
Do not forget about glue, work gloves and other basic technical equipment that may be useful in the work.
Material Features
Drywall is the most suitable material for creating vaulted compositions at home, especially if you do it on your own. It is common, relatively inexpensive and durable.
The structure of gypsum cardboard is three-layered: two layers of cardboard and a core of dense gypsum kneading with various additional ingredients. More than 90% of the mass falls on gypsum.
Buy drywall can be in different versions. The most common forms of size from 2000 to 3000 mm by 1200 mm.
The material is quite soft and plastic, so that from these sheets it will not be difficult to cut out the forms suitable for a particular door construction.
We add that drywall is quite environmentally friendly and safe material. Nevertheless, it is also very technological.The story of the emergence of drywall associated with the papermaking business in the United States of the XIX century. Then it had about 10 layers of paper covering a thin layer of plaster. Patent close to modern drywall belongs to the American engineer Clarence Utsman.
How to measure?
Before you engage in self-manufacturing arch (in our case, drywall) should determine the size of the doorway - its height, length and width. They should be measured as accurately as possible, after which they should sketch on paper using a pencil and compass. The next step is to check the accuracy of the measurements. To do this, it is better to make a paper or cardboard arch - a prototype of the future construction of drywall, and try it on the doorway.
Please note that the dimensions of the doorway are calculated without taking into account the dimensions of the door. Ideally, the door at this point should already be removed and corrected all damage to the wall, which can distort the results of the calculations.
Dimming indicators is desirable with the use of accurate and flexible tools - better roulette, rather than rulers. Independently conduct all preparatory operations is easy,but the maximum accuracy is very important - it will help to correctly calculate the proportions of the future arch, so that when working directly with drywall there are no overlays, and subsequently - design defects.
Manufacturing technology
It is quite possible to make an arch of plasterboard or plywood with your own hands, as well as to sheathe the structure, but this will require certain skills and dexterity, as well as competent step-by-step instructions. Consider the basic steps of creating an overlap.
It is necessary to make a model from drywall on the basis of the measurements made after dismantling the door. It is necessary to make three parts of the future arch - two side surfaces and one arc-shaped - before bending it, however, naturally, will also be rectangular. For the side parts it is better to use thicker plasterboard (up to 12 mm.).
Then you can do a gradual assembly of the frame of the future design. It can also be assembled from wooden elements, MDF. The plasterboard element of the arch itself should be marked out, having determined the middle, and attached to the appropriate place in the doorway.
Cutting sheets of drywall, taking into account the available sizes, is better to carry out with a special jigsaw.The resulting rectangular sheet will need to be “rounded off”, based on the size of the door opening. For this most often used improvised compass - a nail stuck in the middle of the doorway on a gypsum plasterboard. They can safely pierce the surface of the material.
The length of the "compass" should be varied depending on the preferences associated with the shape of the arch. Outlining the contour, you can make it cut.
We add that the above operations for the assembly for maximum accuracy is better to carry out already on the prepared doorway. After dismantling the door, as a rule, it is necessary to pre-putty, repair the damage and potholes in the side surfaces. Do not forget to also clean it from crumbling plaster.
How to bend the GCR?
This stage in the work is the most difficult and responsible. There are two main ways to bend drywall: dry and wet.
Dry technology is suitable for beginners: the sheet (of course, you need to pre-cut it) should be bent when attaching it. This should be done gradually, without abrupt and strong movements, taking into account the thickness of the sheet, which determines the possible bending radius.
To simplify the task (sometimes this method is even considered alternative), you can make small holes on the drywall every few millimeters.
The cuts should be transverse, but not too deep - you cannot damage the sheet of cardboard. As a result, when fastened in some areas, the plasterboard will seem to break down, which, however, will give the structure some “stepped” specificity. Bend it with this method will be more natural way.
The wet method is more complicated, time consuming and energy consuming.
Only for drying material will take almost a day (at least 12 hours). Wet drywall need to the inside, and it is better after the perforation roller. Wetting is done with a sponge or spray. The essence of this method is that the sheet over time under its own weight will change the shape to the desired one. The angle of inclination of such drywall to a vertical wall can vary from 40 to 50 degrees.
How to install?
Once the sheets of drywall are ready, you can do the installation of the structure. Install, mount arch should be on the frame (as an option - metal).Installation of the frame is simple - it can be attached to the dowel with screws at a distance from the wall, calculated in accordance with the thickness of the gypsum board. Holes for fasteners can be drilled with a punch. Depth - up to 6-7 cm. The distance between them is 30-40 cm.
Further, the cut sheets of drywall can be mounted on the frame with screws. The main profile must be attached to the walls from the inside and bend (we have already considered how to bend the sheet, and the actions here depend on the method chosen).
We add that the front panels on both sides should be the same. If necessary, they can be leveled with a knife or other tools. Some “drowning” of one of the panels is allowed - it can be removed at the decoration stage. After that, it will only make cosmetic work - putty, painting and other.
Do not forget also that it is possible to deliver not only self-made, but also ready bought construction. The very process of its installation will be essentially the same, but it’s important not to confuse anything with size when buying, and it’s better to have a stock
Decor
Installing the arch - it's not all. But the most difficult behind.It remains a pleasant and interesting, and most importantly, a creative lesson - decoration.
There are several ways to decorate the arch:
- Tape wallpaper. The simplest and most obvious option, and given the large selection of products, perhaps one of the most variable. Wallpaper can pick up almost any color and pattern, and, therefore, to find harmony with the interior (furniture and general style of the premises) will be easy. Do not forget about the wallpaper, three-dimensional products - they will give the arch special decorative properties, chic and color, will add new contrasts to modern styles.
- To stone. The most expensive, textured version. It is hardly suitable for modern interiors, unless the task is to create a special corner of a large apartment. The stone is perfect for classic interiors and various historical styles and improvisations.
- Painting. It is possible to paint the arch with any paints, including water-emulsion (for special reliability). Paint will need a little, so you can save a lot or, conversely, buy a small amount of expensive composition, also not particularly losing money.In addition, the paint allows you to experiment: you can draw ornaments, patterns and decorations solely to your taste.
- Sheathing The decoration of the vault with fabrics is not new, but still a very popular concept. You can use different materials - from jute and flax to viscose. To decorate the arch with a cloth is not difficult, but it will give the room an additional feeling of comfort.
Specify that the decorative frame of the arch should also be practical. Do not forget that the vault is the entrance, that is, a place where people will often walk and, possibly, often carry something through it.
Therefore, the choice of material, whether it be fabric, wallpaper or paint, should be based on their quality and durability.
Beautiful ideas in the interior
And finally, consider a few beautiful options for the use of arches in various interiors.
In the old-fashioned classic interior will look great standard rounded arch. It can be lined with gray, light stone and painted with paint, as well as to choose the texture of furniture. This option is especially advantageous if the arch leads to the living room where the fireplace is installed. The interior itself can also be decorated in bright colors to avoid connotations with “dark ages”.It will turn out saturated, energetic and stylish, and no one will consider the owner of such an interior lagged behind fashion.
For a modern high-tech interior, an original arch made of geometric shapes is perfect. You can use almost any color, vary colors from light blue to bright purple. It emphasizes the winning composition of minimalism - in this case it is better not to overload the large space with furniture.
And another idea - for the bedroom. At the entrance to it in a small apartment you can use a semi-arch or a trapezoid. On the one hand, it is very economical, and on the other, it is a stylish option. The use of such a design will make the entrance to the bedroom more natural, and also preserve and even enhance the feeling of comfort, so much needed for a good rest or sleep. In addition, it will solve the problem of airing the room - there will always be a lot of air in the bedroom.
We add that the arches will look favorably in almost any interior, both in the chamber and in the spacious, the main thing is to pick them up to the place, make and install them well, decorate beautifully, and then enjoy their aesthetic advantages - lightness and openness.
In this video you will find information on how to make an arch of plasterboard.
